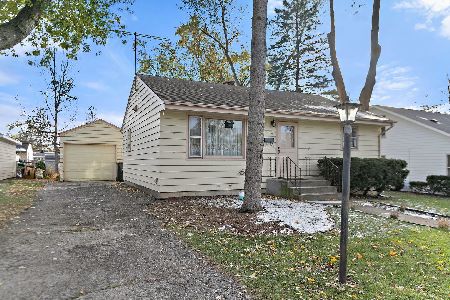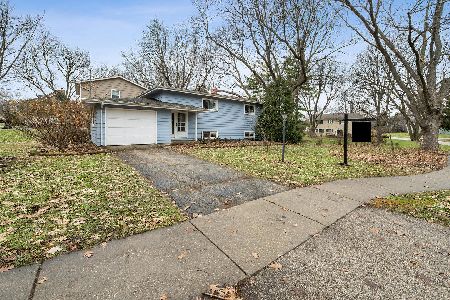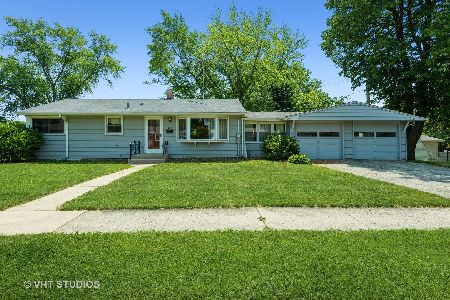140 Park Avenue, Cary, Illinois 60013
$216,000
|
Sold
|
|
| Status: | Closed |
| Sqft: | 1,980 |
| Cost/Sqft: | $109 |
| Beds: | 2 |
| Baths: | 1 |
| Year Built: | 1959 |
| Property Taxes: | $3,775 |
| Days On Market: | 1526 |
| Lot Size: | 0,22 |
Description
This adorable ranch has so much charm, and is simply waiting for your personal touch to update it and make it yours! Opportunities are endless with this well-maintained 3-bedroom, one bathroom, and finished basement with lots of space. This house is solid with all the big-ticket items updated: Furnace replaced in 2018, roof replaced in 2011, AC and water heater in 2014. In the finished basement there are tremendous possibilities-even adding a commode to the shower and sink area will give you another full bathroom. The basement space includes a bedroom, office area, laundry area (with the shower and sink), and a possible playroom or living space. The one car garage is roomy and has a pull-down stair for more storage space. Backyard is fenced in and is spacious with a large oversized shed that has electricity for you make into a workshop, playroom, or storage shed. This sweet home is on a quiet street, close to the Metra commuter train, schools, a park, shops, restaurants and more. Come and see the possibilities to be had, you won't regret it!
Property Specifics
| Single Family | |
| — | |
| Ranch | |
| 1959 | |
| Full | |
| — | |
| No | |
| 0.22 |
| Mc Henry | |
| — | |
| — / Not Applicable | |
| None | |
| Public | |
| Public Sewer | |
| 11273567 | |
| 1913228016 |
Nearby Schools
| NAME: | DISTRICT: | DISTANCE: | |
|---|---|---|---|
|
Grade School
Three Oaks School |
26 | — | |
|
Middle School
Cary Junior High School |
26 | Not in DB | |
|
High School
Cary-grove Community High School |
155 | Not in DB | |
Property History
| DATE: | EVENT: | PRICE: | SOURCE: |
|---|---|---|---|
| 21 Dec, 2021 | Sold | $216,000 | MRED MLS |
| 22 Nov, 2021 | Under contract | $215,000 | MRED MLS |
| 19 Nov, 2021 | Listed for sale | $215,000 | MRED MLS |


















Room Specifics
Total Bedrooms: 3
Bedrooms Above Ground: 2
Bedrooms Below Ground: 1
Dimensions: —
Floor Type: Hardwood
Dimensions: —
Floor Type: Carpet
Full Bathrooms: 1
Bathroom Amenities: Separate Shower
Bathroom in Basement: 0
Rooms: Office
Basement Description: Finished
Other Specifics
| 1 | |
| Concrete Perimeter | |
| Asphalt | |
| Storms/Screens | |
| — | |
| 66X132 | |
| Pull Down Stair | |
| None | |
| Some Carpeting, Some Wood Floors | |
| Range, Refrigerator, Washer, Dryer | |
| Not in DB | |
| Curbs, Sidewalks, Street Lights, Street Paved | |
| — | |
| — | |
| — |
Tax History
| Year | Property Taxes |
|---|---|
| 2021 | $3,775 |
Contact Agent
Nearby Similar Homes
Nearby Sold Comparables
Contact Agent
Listing Provided By
eXp Realty, LLC











