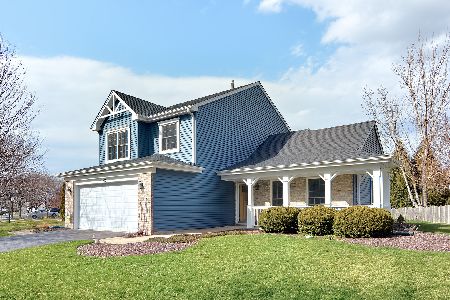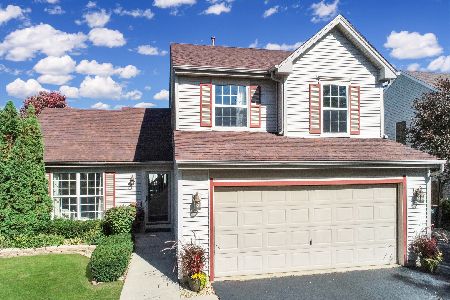140 Seton Creek Drive, Oswego, Illinois 60543
$330,000
|
Sold
|
|
| Status: | Closed |
| Sqft: | 1,651 |
| Cost/Sqft: | $200 |
| Beds: | 3 |
| Baths: | 3 |
| Year Built: | 1993 |
| Property Taxes: | $6,844 |
| Days On Market: | 722 |
| Lot Size: | 0,32 |
Description
Welcome to your new home in the bustling Chicagoland suburbs! This beautiful 3 bedroom, 2.5 bath home stands proudly on a wide lot, promising not just a house, but a lifestyle. As you approach, imagine sipping your morning coffee on the porch, soaking in the warmth of the neighborhood. Once inside, you're ushered into the living room, which makes an immediate statement with its high ceilings and airy interior. Following the floor plan that flows seamlessly through the main level, you make your way into the kitchen, which boasts ample cabinet space, stainless steel appliances, and a new sink and faucet. Beyond, the dining area bathes in natural light, accentuated by a sliding glass door that leads you out to the spacious, fenced backyard where planted perennials await their upcoming spring bloom. Returning indoors, the cozy family room rounds out the main level, along with the first floor laundry and half bath. Venture upstairs, and the charm only continues. The primary bedroom features an attached bath and walk-in closet, offering a private sanctuary within your own home. Accompanying the primary suite are two additional bedrooms, and an additional full bathroom. Pride in homeownership is evident with updates throughout, including landscaping and a newly fenced backyard, new modern light fixtures and outlet covers, stylish paint and so much more. A mere minutes drive from grocery, retail and restaurants proves that both comfort and convenience are possible to find! We invite you to explore, envision, and ultimately make this house your home. This truly is a move-in ready gem that won't last long. Schedule a tour today, and let your new chapter begin!
Property Specifics
| Single Family | |
| — | |
| — | |
| 1993 | |
| — | |
| KALYN | |
| No | |
| 0.32 |
| Kendall | |
| Victoria Meadows | |
| 0 / Not Applicable | |
| — | |
| — | |
| — | |
| 11974691 | |
| 0310303001 |
Nearby Schools
| NAME: | DISTRICT: | DISTANCE: | |
|---|---|---|---|
|
Grade School
Old Post Elementary School |
308 | — | |
|
Middle School
Thompson Junior High School |
308 | Not in DB | |
|
High School
Oswego High School |
308 | Not in DB | |
Property History
| DATE: | EVENT: | PRICE: | SOURCE: |
|---|---|---|---|
| 17 May, 2021 | Sold | $260,000 | MRED MLS |
| 4 Apr, 2021 | Under contract | $250,000 | MRED MLS |
| 2 Apr, 2021 | Listed for sale | $250,000 | MRED MLS |
| 22 Mar, 2024 | Sold | $330,000 | MRED MLS |
| 13 Feb, 2024 | Under contract | $330,000 | MRED MLS |
| 9 Feb, 2024 | Listed for sale | $330,000 | MRED MLS |
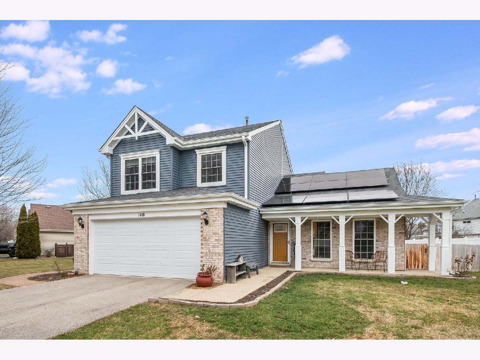
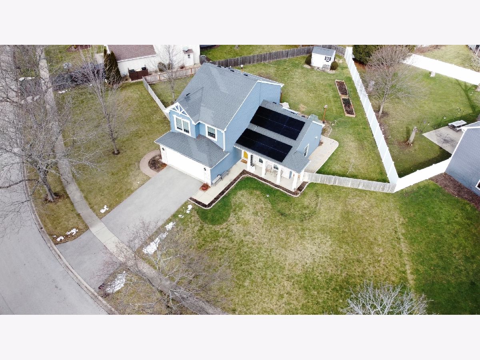
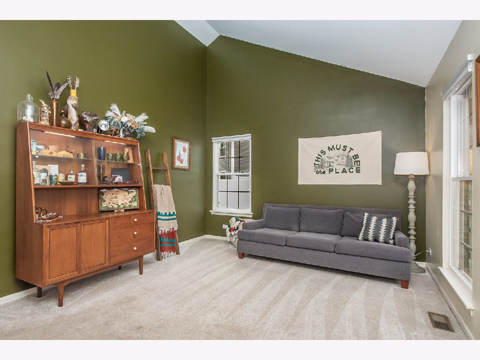
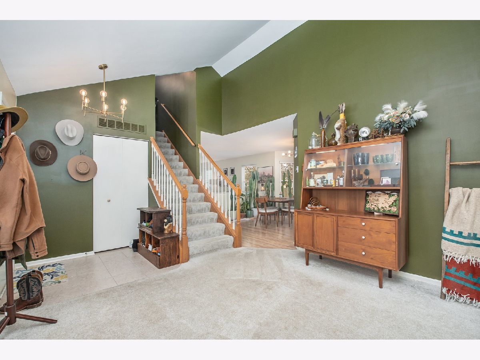
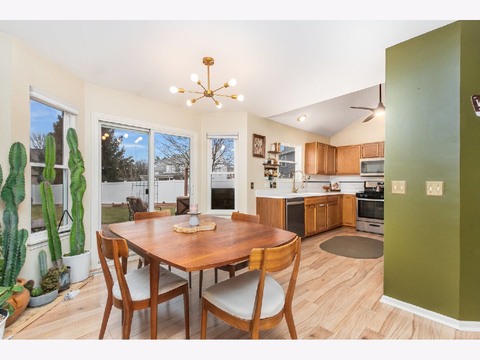
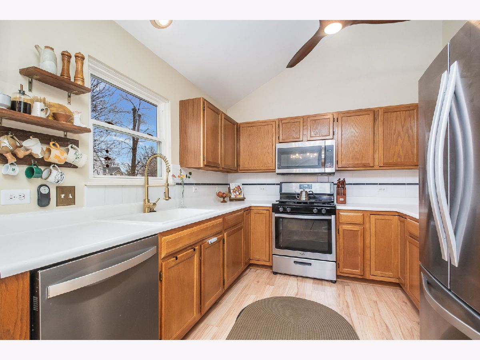
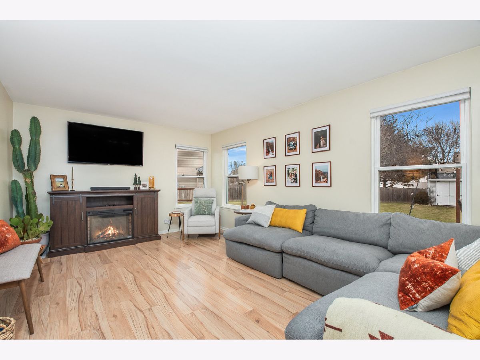
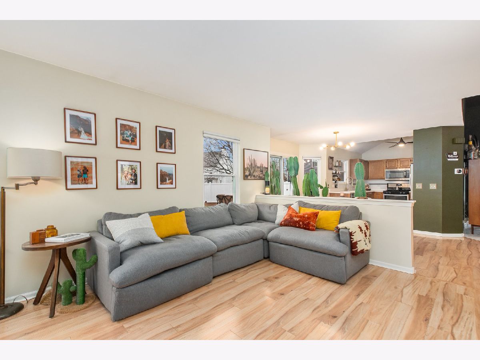
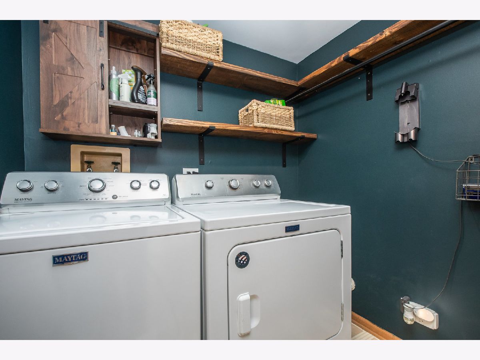
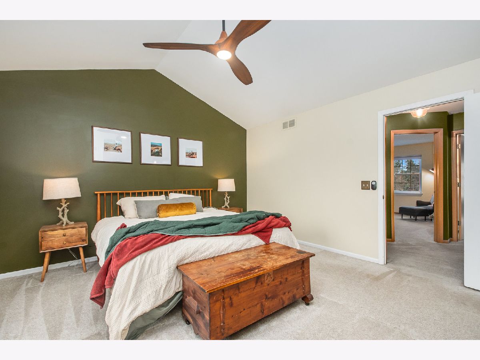
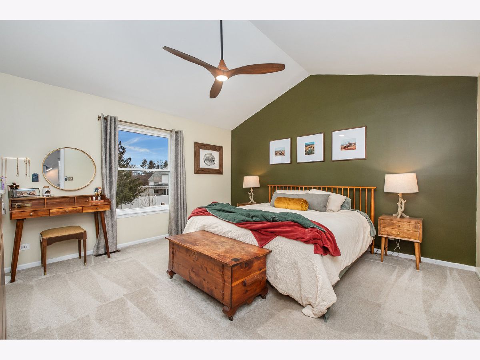
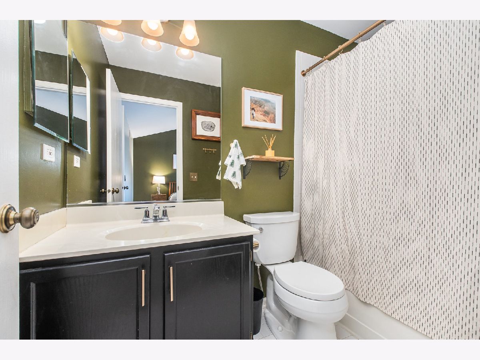
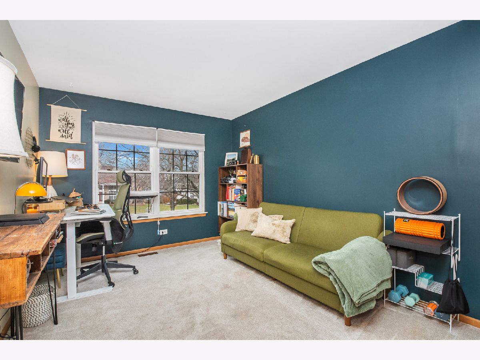
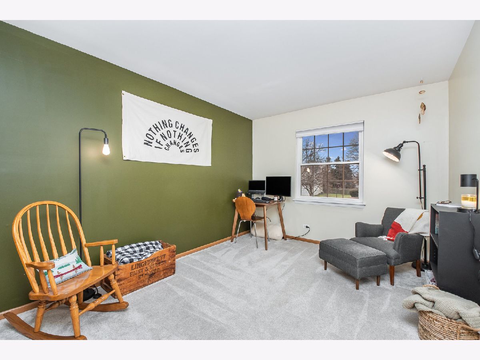
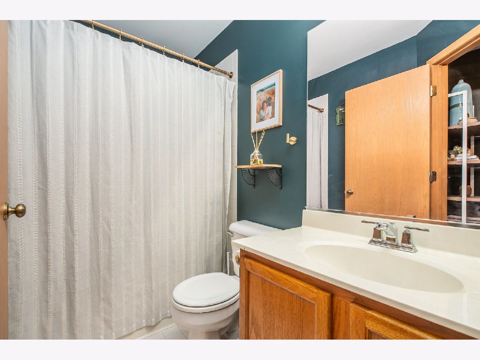
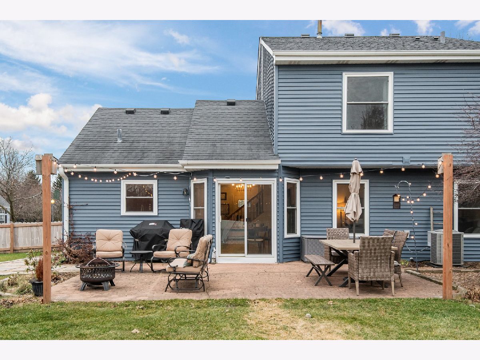
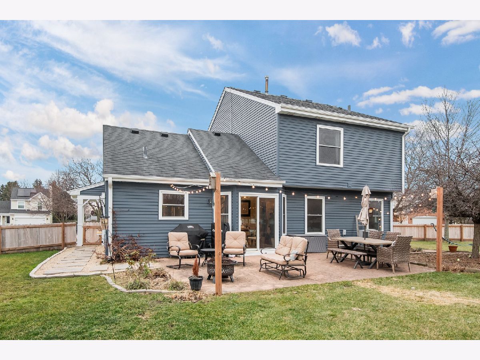
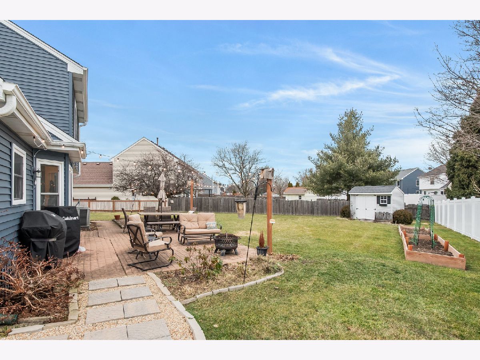
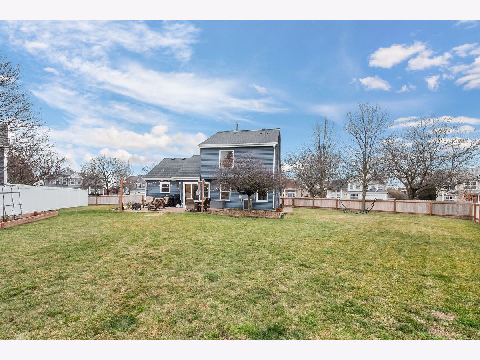
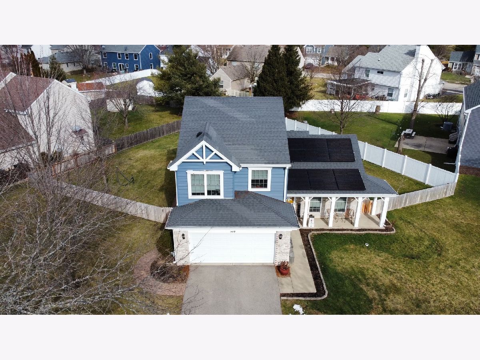
Room Specifics
Total Bedrooms: 3
Bedrooms Above Ground: 3
Bedrooms Below Ground: 0
Dimensions: —
Floor Type: —
Dimensions: —
Floor Type: —
Full Bathrooms: 3
Bathroom Amenities: —
Bathroom in Basement: 0
Rooms: —
Basement Description: Slab
Other Specifics
| 2 | |
| — | |
| Asphalt | |
| — | |
| — | |
| 14132.91 | |
| Unfinished | |
| — | |
| — | |
| — | |
| Not in DB | |
| — | |
| — | |
| — | |
| — |
Tax History
| Year | Property Taxes |
|---|---|
| 2021 | $5,742 |
| 2024 | $6,844 |
Contact Agent
Nearby Similar Homes
Nearby Sold Comparables
Contact Agent
Listing Provided By
@properties Christie's International Real Estate




