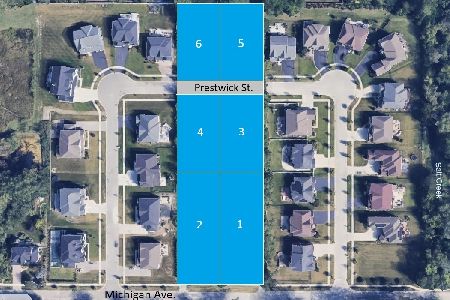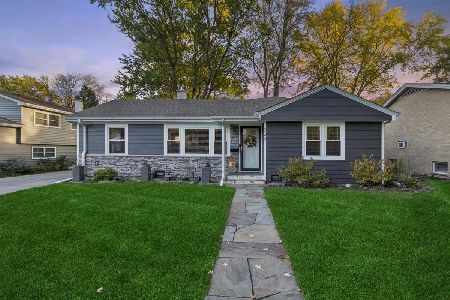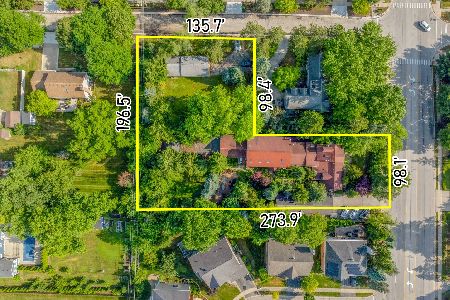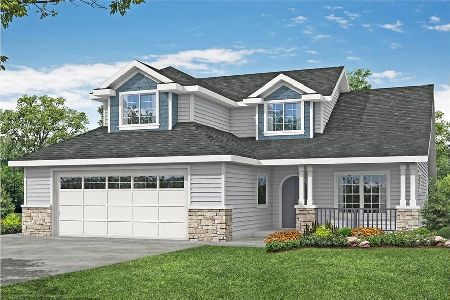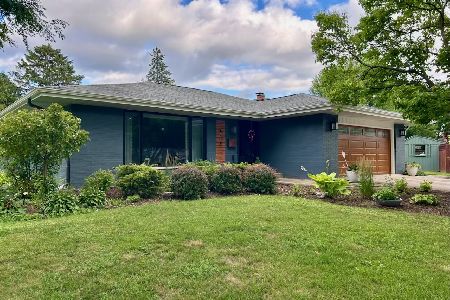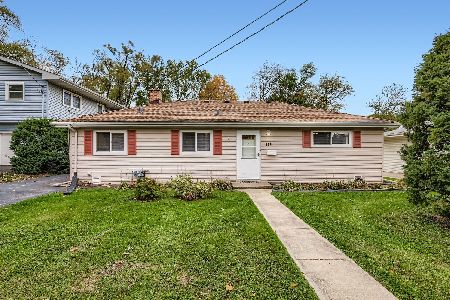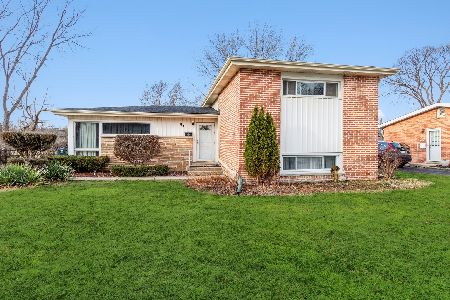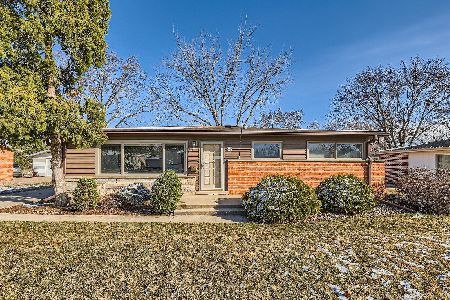140 Sycamore Court, Palatine, Illinois 60067
$655,000
|
Sold
|
|
| Status: | Closed |
| Sqft: | 3,448 |
| Cost/Sqft: | $194 |
| Beds: | 4 |
| Baths: | 4 |
| Year Built: | 2004 |
| Property Taxes: | $12,712 |
| Days On Market: | 1672 |
| Lot Size: | 0,25 |
Description
Location A+.. Pleasant Hill/Fremd school district on a private cul-de-sac street. This home features open concept with newly refinished hardwood floors on main level, 5 bedrooms plus a first floor office. You are greeted by Living/Dining room combo into updated kitchen with new quartz counters, SS appliances, pantry and island. Lots of natural light floods the space which is open to the two-story family room which has custom bookshelves and cozy fireplace that can do gas logs or wood. Large laundry/mud room and updated powder room on main level. Upstairs are 4 bedrooms with New Carpet, Jack-in-Jill bath between guest bedrooms. Large master suite with dual Walk-in closets, split dual sinks, separate shower, soaker tub and water closet. Finished basement boast a 5th bedroom with full bath, large rec room perfect for family games and a bonus room. Backyard has huge paver patio, outdoor kitchen for entertainment and grilling. it backs to city owned space so very private and secluded. HVAC and water heater replaced in 2015. All ready for your family to call home.
Property Specifics
| Single Family | |
| — | |
| — | |
| 2004 | |
| Full | |
| — | |
| No | |
| 0.25 |
| Cook | |
| — | |
| 0 / Not Applicable | |
| None | |
| Public | |
| Public Sewer | |
| 11087027 | |
| 02224070100000 |
Nearby Schools
| NAME: | DISTRICT: | DISTANCE: | |
|---|---|---|---|
|
Grade School
Pleasant Hill Elementary School |
15 | — | |
|
Middle School
Plum Grove Junior High School |
15 | Not in DB | |
|
High School
Wm Fremd High School |
211 | Not in DB | |
Property History
| DATE: | EVENT: | PRICE: | SOURCE: |
|---|---|---|---|
| 29 Jun, 2021 | Sold | $655,000 | MRED MLS |
| 21 May, 2021 | Under contract | $670,000 | MRED MLS |
| 13 May, 2021 | Listed for sale | $670,000 | MRED MLS |
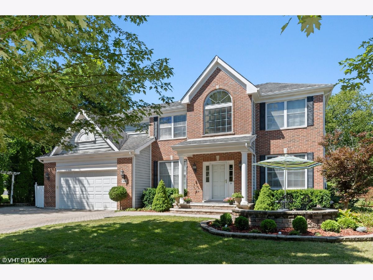
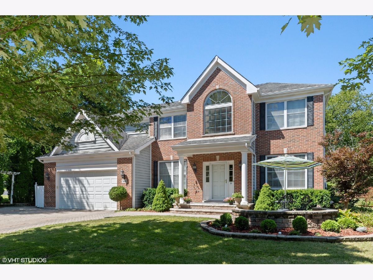
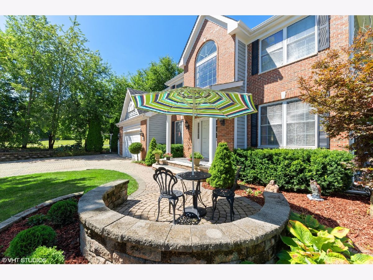
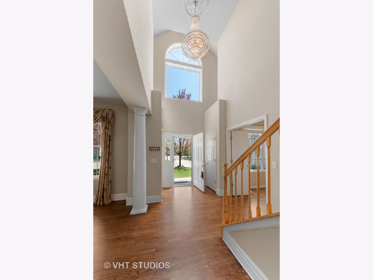
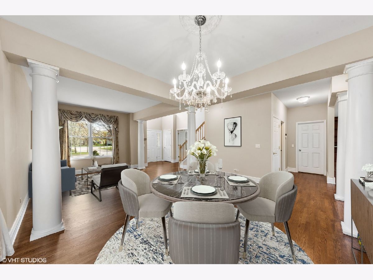
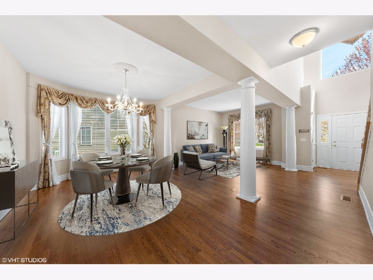
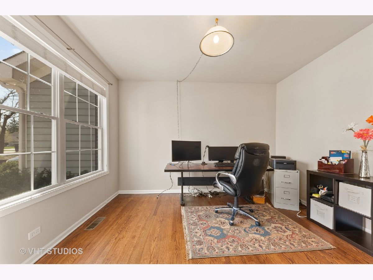
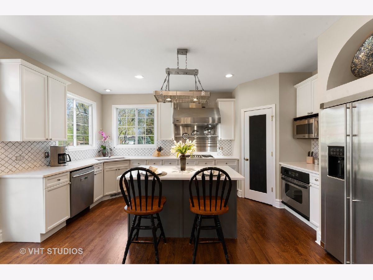
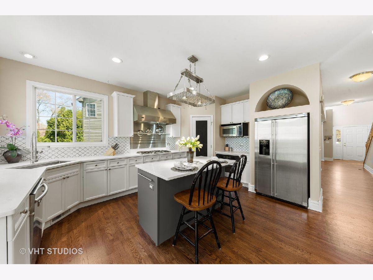
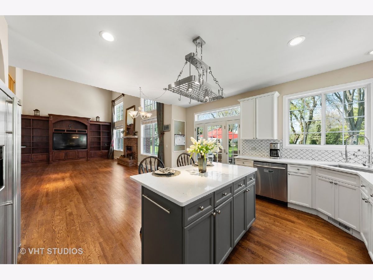
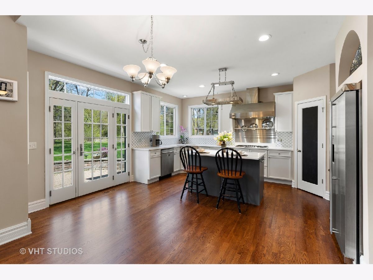
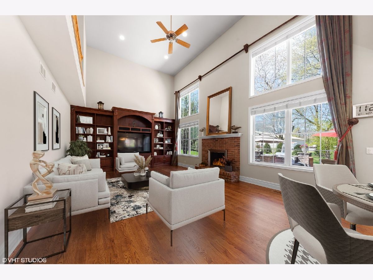
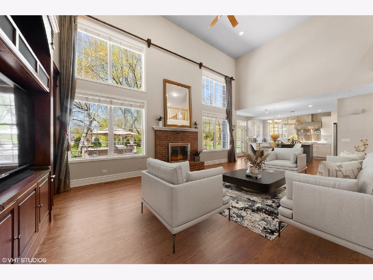
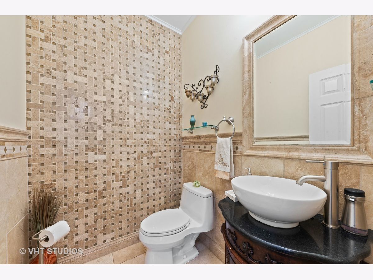
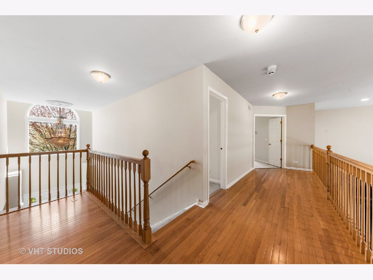
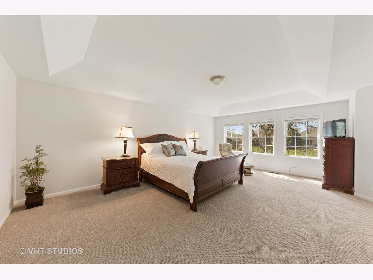
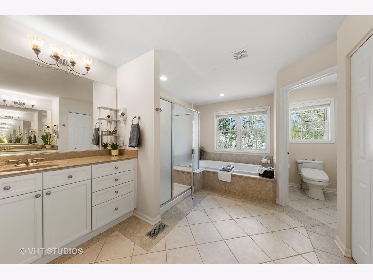
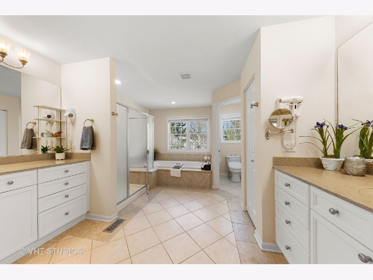
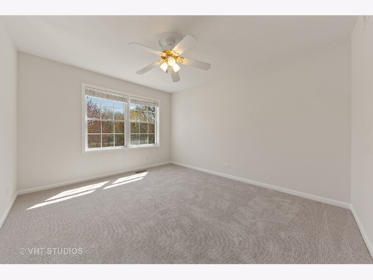
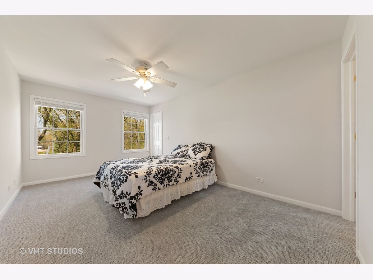
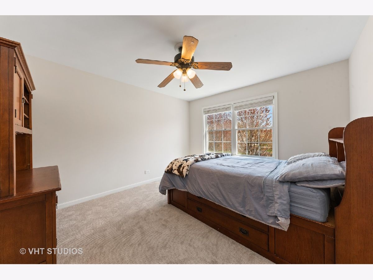
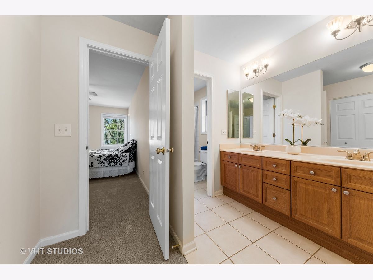
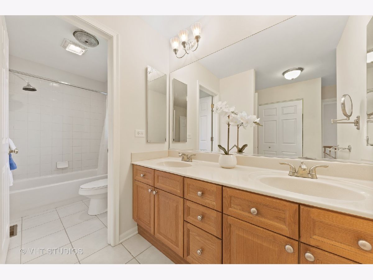
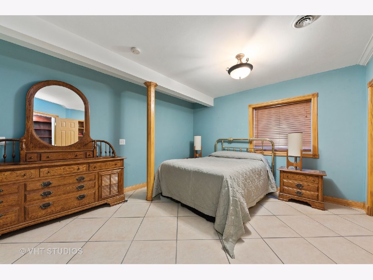
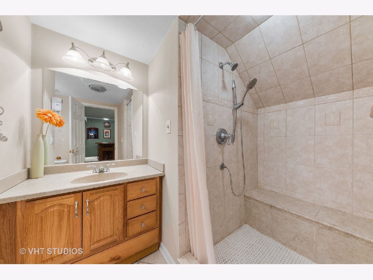
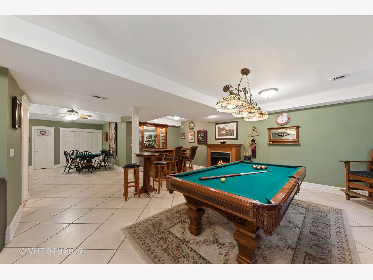
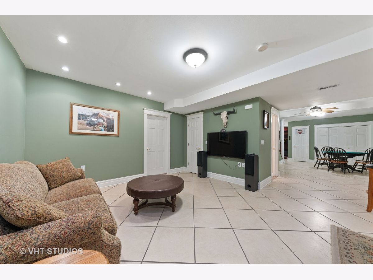
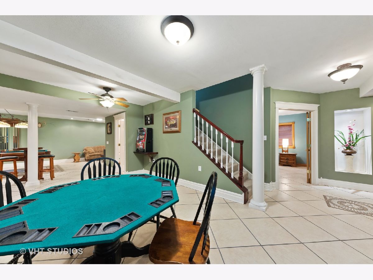
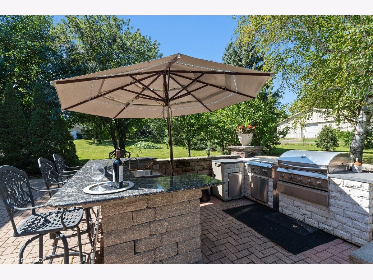
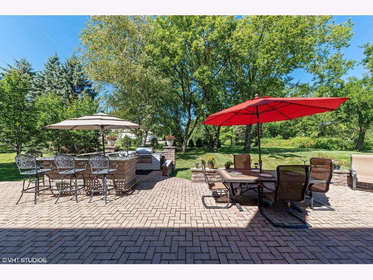
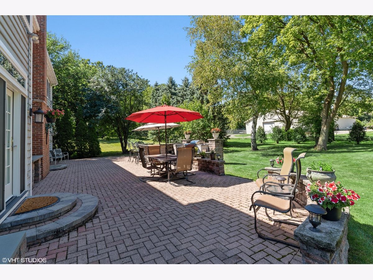
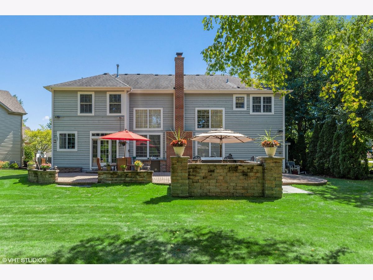
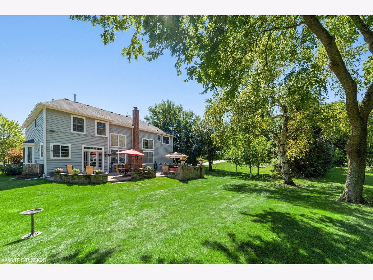
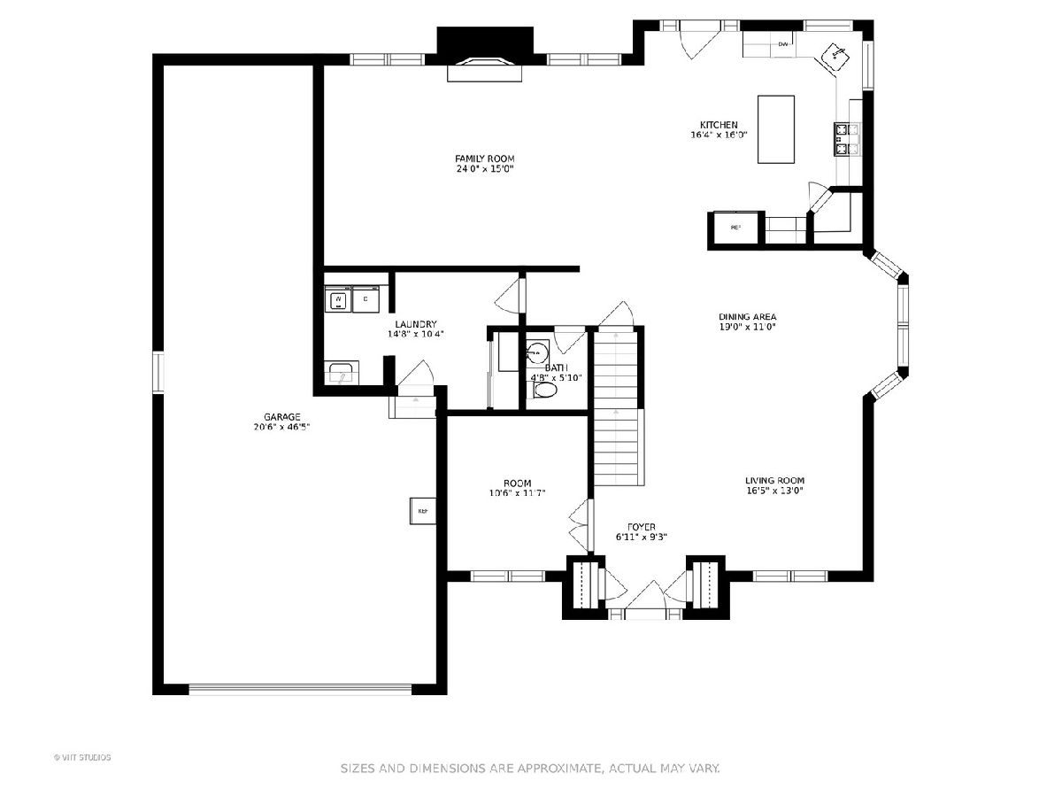
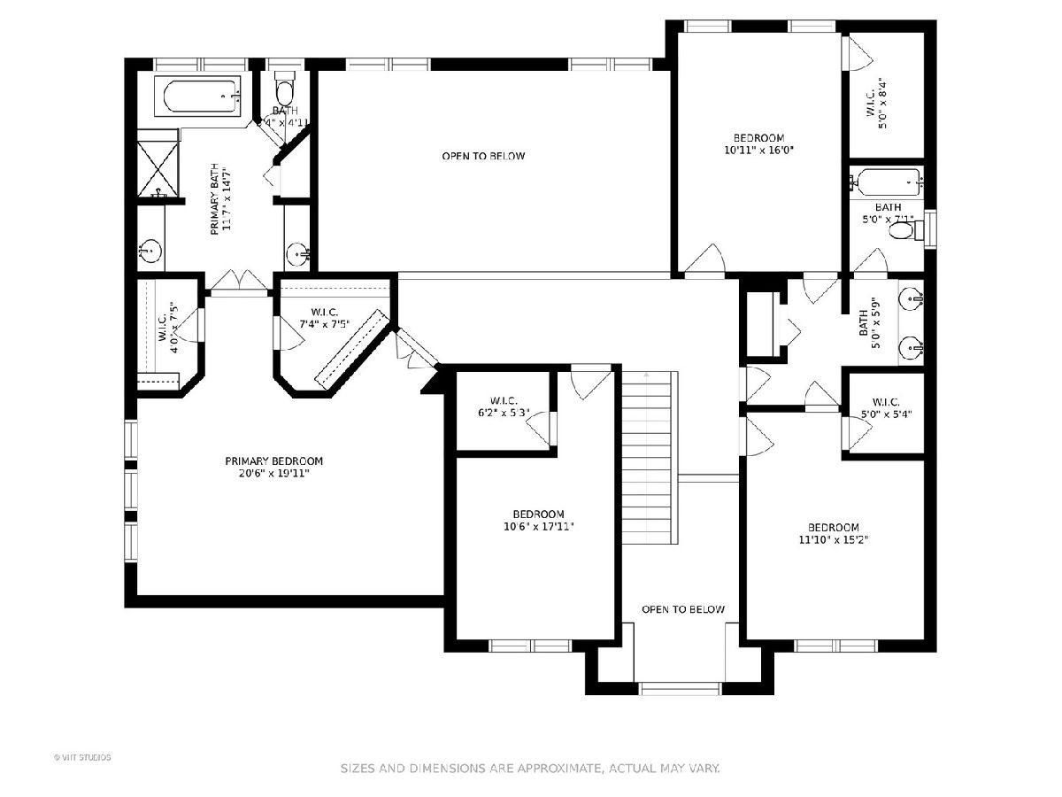
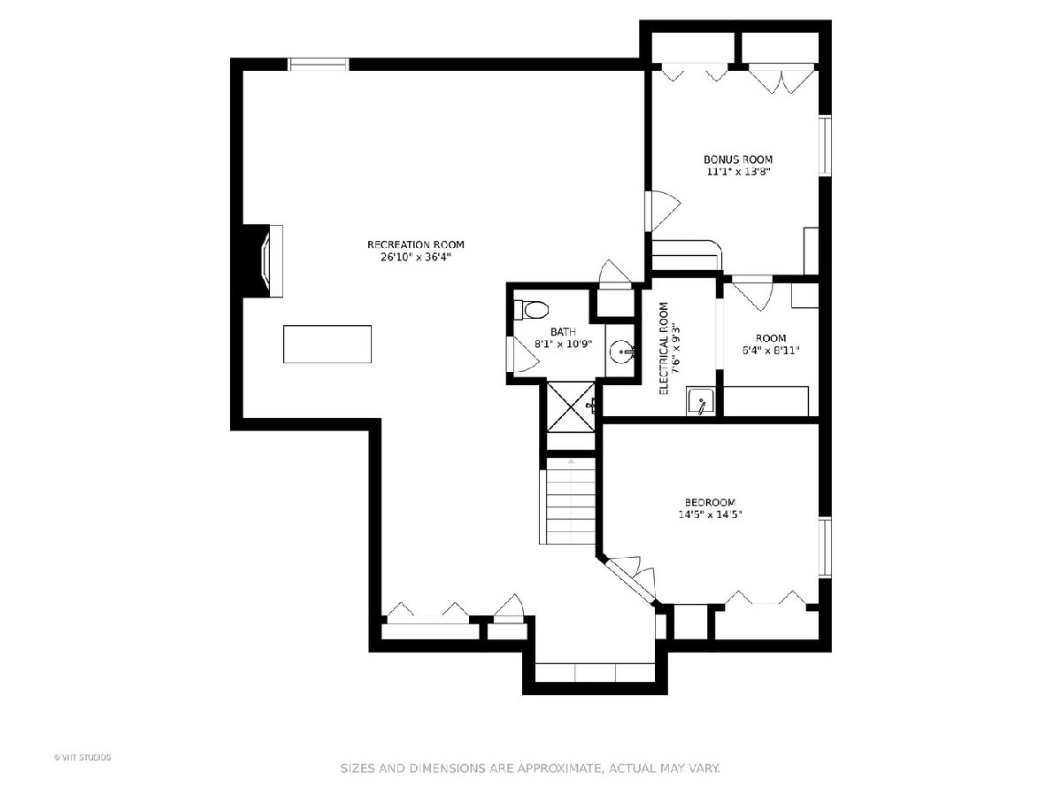
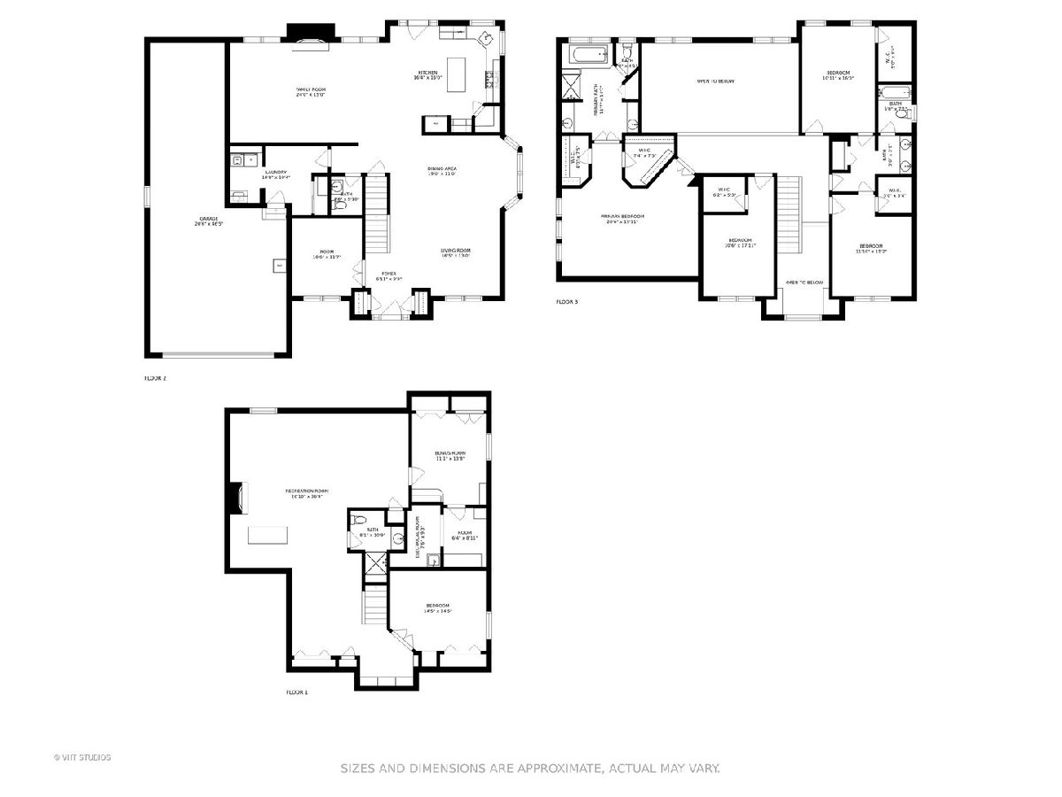
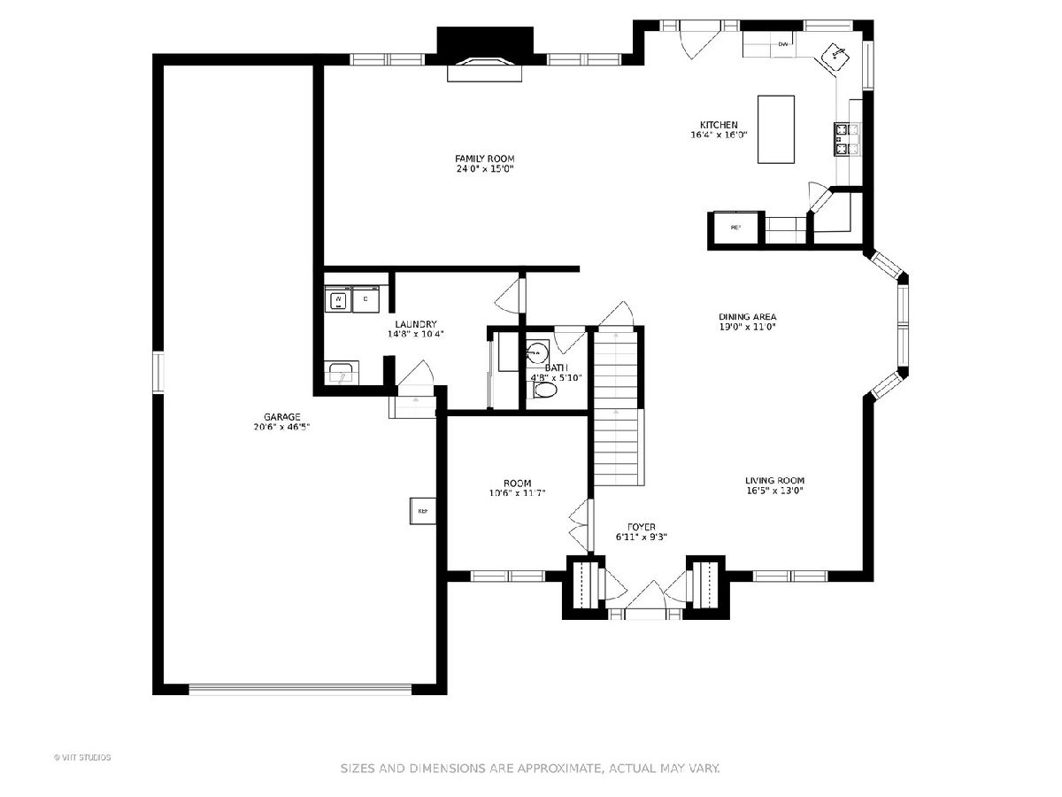
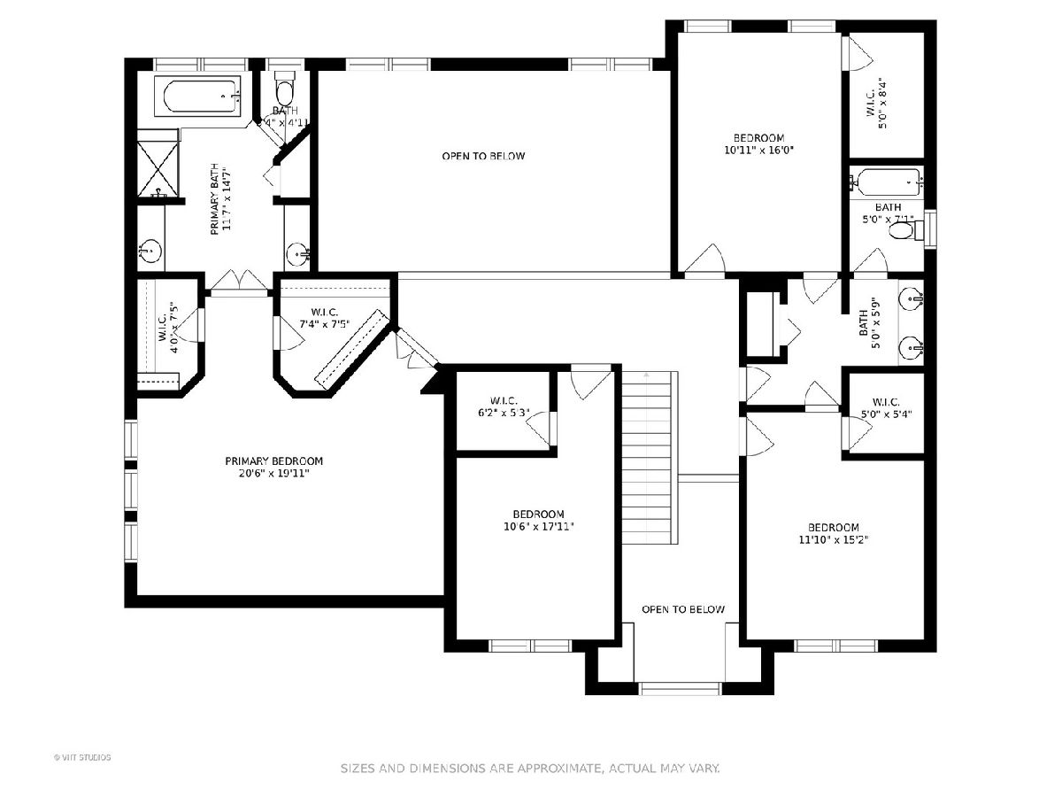
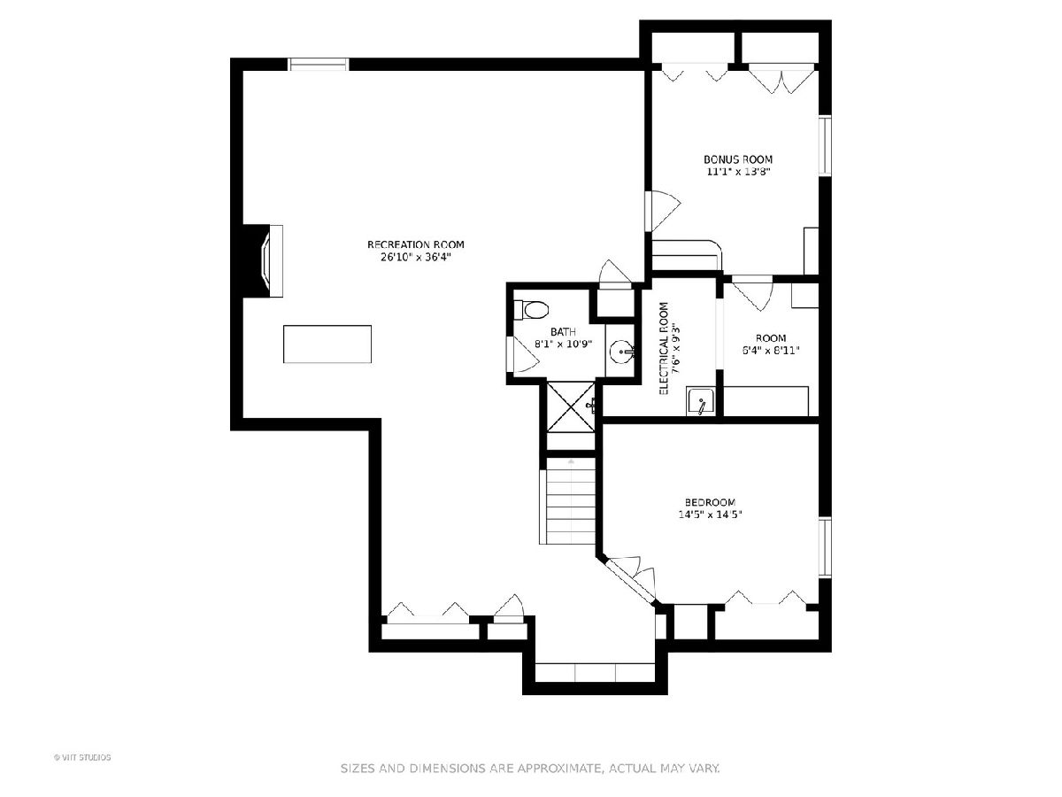
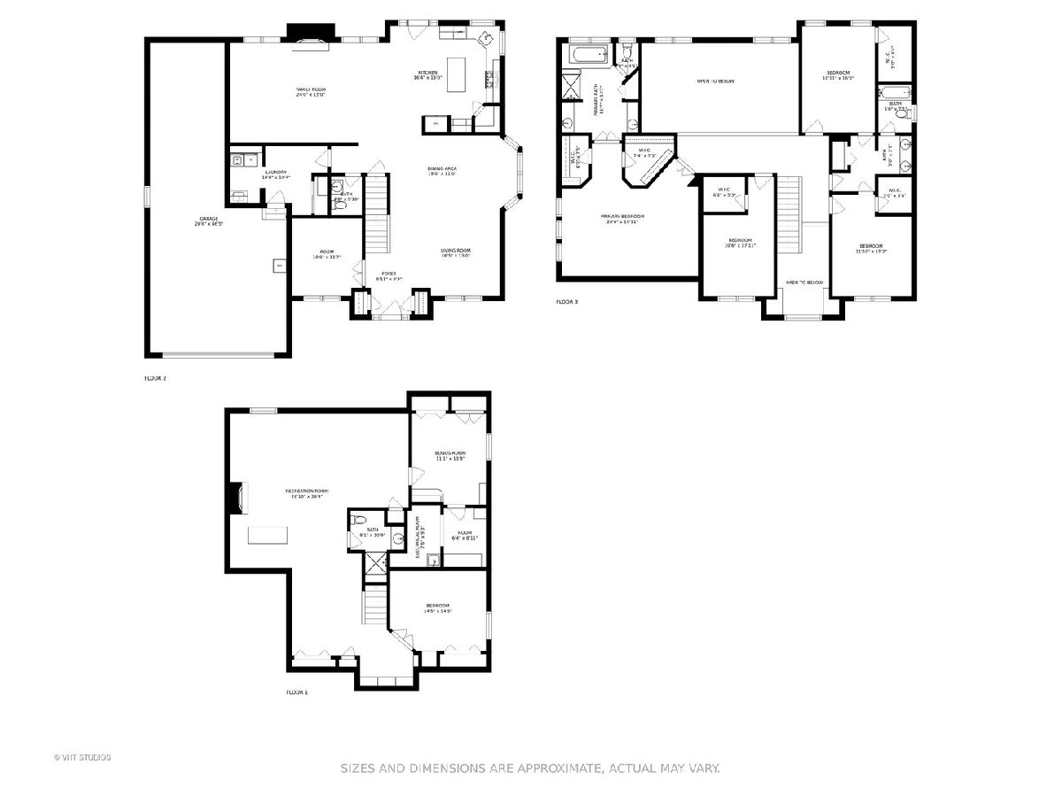
Room Specifics
Total Bedrooms: 5
Bedrooms Above Ground: 4
Bedrooms Below Ground: 1
Dimensions: —
Floor Type: Carpet
Dimensions: —
Floor Type: Carpet
Dimensions: —
Floor Type: Carpet
Dimensions: —
Floor Type: —
Full Bathrooms: 4
Bathroom Amenities: Separate Shower,Double Sink
Bathroom in Basement: 1
Rooms: Bedroom 5,Office,Bonus Room,Recreation Room
Basement Description: Finished
Other Specifics
| 3 | |
| Concrete Perimeter | |
| Brick | |
| Patio, Brick Paver Patio, Storms/Screens, Outdoor Grill | |
| — | |
| 163 X 97 X 128 X 82 | |
| — | |
| Full | |
| Vaulted/Cathedral Ceilings, Hardwood Floors, First Floor Laundry, Walk-In Closet(s), Bookcases, Dining Combo | |
| Range, Microwave, Dishwasher, Refrigerator, Washer, Dryer, Disposal, Stainless Steel Appliance(s), Range Hood | |
| Not in DB | |
| — | |
| — | |
| — | |
| Wood Burning, Gas Log, Gas Starter, Masonry |
Tax History
| Year | Property Taxes |
|---|---|
| 2021 | $12,712 |
Contact Agent
Nearby Similar Homes
Nearby Sold Comparables
Contact Agent
Listing Provided By
Baird & Warner

