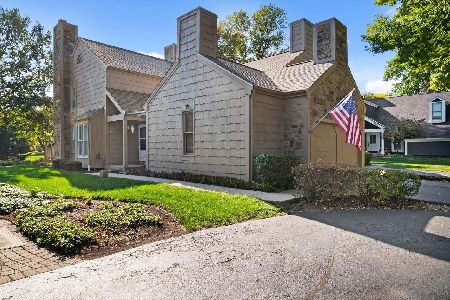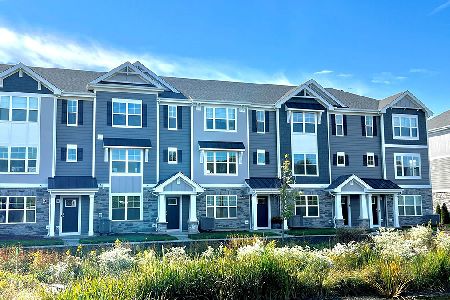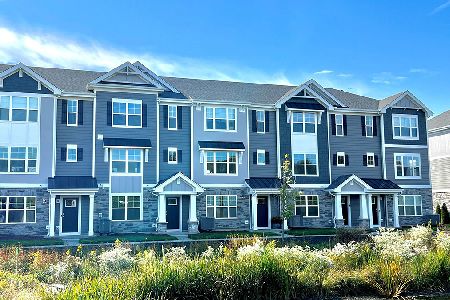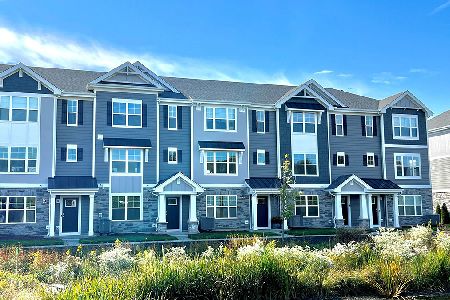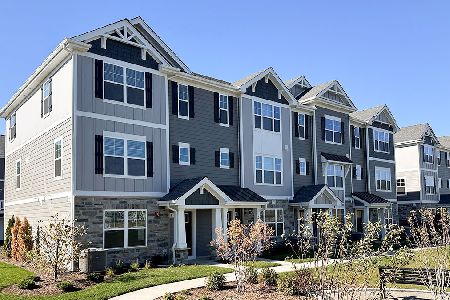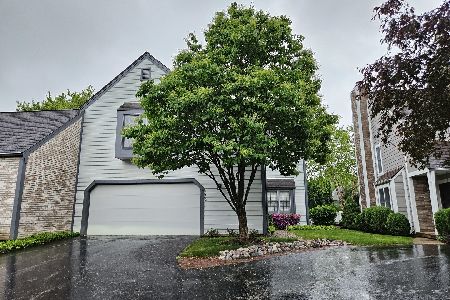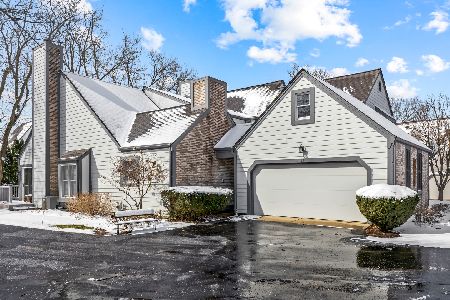140 Whittington Course, St Charles, Illinois 60174
$257,000
|
Sold
|
|
| Status: | Closed |
| Sqft: | 2,038 |
| Cost/Sqft: | $130 |
| Beds: | 3 |
| Baths: | 3 |
| Year Built: | 1988 |
| Property Taxes: | $6,697 |
| Days On Market: | 2863 |
| Lot Size: | 0,00 |
Description
Motivated Seller is Ready For Your Offer!! Move Right Into This Impeccably Maintained Townhome in Fox Chase! Bright and Airy Open Concept Floorplan with Tons of Natural Lighting! Interior Features Include: New Bamboo Flooring (with 30 yr warranty), Fresh Neutral Paint with White Trim, Stunning Sun Room, New Carpet Upstairs, and Living Room with Cozy Fireplace! Eat-in Kitchen with Wrap Around Breakfast Bar, an Abundance of Cabinetry, and All Appliances Plus Newer Refrigerator! Spacious Family Room Adds Tons of Additional Living Space! Deluxe Master Suite with Inviting Double Door Entry, Full Private Bath, and Walkout 2nd Level Deck! Lots of Storage in Full Basement! Great Location~ Close to Schools, Shopping, Transportation and Ease of Access to Routes 25, 31 & 64! Don't Miss Out! This One Won't Last!
Property Specifics
| Condos/Townhomes | |
| 2 | |
| — | |
| 1988 | |
| Full | |
| — | |
| No | |
| — |
| Kane | |
| Manor Homes Of Fox Chase | |
| 225 / Monthly | |
| Insurance,Exterior Maintenance,Lawn Care,Snow Removal | |
| Public | |
| Public Sewer | |
| 09901594 | |
| 0923327087 |
Nearby Schools
| NAME: | DISTRICT: | DISTANCE: | |
|---|---|---|---|
|
Grade School
Fox Ridge Elementary School |
303 | — | |
|
Middle School
Wredling Middle School |
303 | Not in DB | |
|
High School
St Charles East High School |
303 | Not in DB | |
Property History
| DATE: | EVENT: | PRICE: | SOURCE: |
|---|---|---|---|
| 27 Apr, 2018 | Sold | $257,000 | MRED MLS |
| 9 Apr, 2018 | Under contract | $265,000 | MRED MLS |
| 2 Apr, 2018 | Listed for sale | $265,000 | MRED MLS |
Room Specifics
Total Bedrooms: 3
Bedrooms Above Ground: 3
Bedrooms Below Ground: 0
Dimensions: —
Floor Type: Carpet
Dimensions: —
Floor Type: Carpet
Full Bathrooms: 3
Bathroom Amenities: Whirlpool
Bathroom in Basement: 0
Rooms: Sun Room
Basement Description: Unfinished
Other Specifics
| 2 | |
| Concrete Perimeter | |
| Asphalt | |
| Balcony, Deck, End Unit | |
| Common Grounds,Landscaped | |
| 2923 SQ FT | |
| — | |
| Full | |
| Hardwood Floors, Storage | |
| Range, Microwave, Dishwasher, Refrigerator, Washer, Dryer, Disposal | |
| Not in DB | |
| — | |
| — | |
| Park | |
| Wood Burning, Attached Fireplace Doors/Screen, Gas Starter |
Tax History
| Year | Property Taxes |
|---|---|
| 2018 | $6,697 |
Contact Agent
Nearby Similar Homes
Nearby Sold Comparables
Contact Agent
Listing Provided By
RE/MAX Suburban

