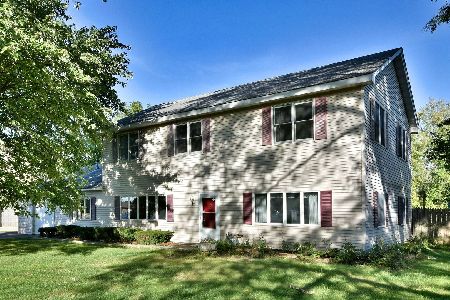1400 61st Place, La Grange Highlands, Illinois 60525
$728,494
|
Sold
|
|
| Status: | Closed |
| Sqft: | 3,068 |
| Cost/Sqft: | $244 |
| Beds: | 4 |
| Baths: | 3 |
| Year Built: | 2016 |
| Property Taxes: | $10,592 |
| Days On Market: | 2752 |
| Lot Size: | 0,43 |
Description
Almost new builders own home with attention to detail that meets today's buyer demands in looks and finishes. Welcoming two story entry with a covered front porch. The dreamy white kitchen with Thermador SS appliances, double oven, Antico Bianco granite countertops, and large center island with seating. Kitchen opens to the spacious family room with beautiful fireplace with marble surround. A formal dining room, office & powder room complete the first floor. Private backyard with new fence and pergola. Gorgeous master suite with tray ceiling, spa like bath and walk in closet with organizer system. Three other bedrooms with tray ceilings. Second floor laundry too! The deep pour basement is roughed in for a full bath, and just waiting for the next owners needs. Hardwood floors throughout, oversize crown and baseboard molding. Private backyard with new fence & new pergola. 3 car attached heated garage. Beautiful, move in ready home on a quiet cul-de-sac street make this home one to see!
Property Specifics
| Single Family | |
| — | |
| Traditional | |
| 2016 | |
| Full | |
| — | |
| No | |
| 0.43 |
| Cook | |
| — | |
| 0 / Not Applicable | |
| None | |
| Lake Michigan | |
| Public Sewer | |
| 10010459 | |
| 18174040070000 |
Nearby Schools
| NAME: | DISTRICT: | DISTANCE: | |
|---|---|---|---|
|
Grade School
Highlands Elementary School |
106 | — | |
|
Middle School
Highlands Middle School |
106 | Not in DB | |
|
High School
Lyons Twp High School |
204 | Not in DB | |
Property History
| DATE: | EVENT: | PRICE: | SOURCE: |
|---|---|---|---|
| 5 Nov, 2018 | Sold | $728,494 | MRED MLS |
| 18 Aug, 2018 | Under contract | $749,000 | MRED MLS |
| 9 Jul, 2018 | Listed for sale | $749,000 | MRED MLS |
Room Specifics
Total Bedrooms: 4
Bedrooms Above Ground: 4
Bedrooms Below Ground: 0
Dimensions: —
Floor Type: Hardwood
Dimensions: —
Floor Type: Hardwood
Dimensions: —
Floor Type: Hardwood
Full Bathrooms: 3
Bathroom Amenities: Separate Shower,Double Sink,Soaking Tub
Bathroom in Basement: 0
Rooms: Foyer,Walk In Closet,Eating Area,Office
Basement Description: Unfinished,Bathroom Rough-In
Other Specifics
| 3 | |
| Concrete Perimeter | |
| Concrete | |
| Porch, Brick Paver Patio | |
| Cul-De-Sac,Landscaped | |
| 118 X 138 X 168 X 150 | |
| Unfinished | |
| Full | |
| Vaulted/Cathedral Ceilings, Skylight(s), Bar-Dry, Hardwood Floors, Second Floor Laundry | |
| Double Oven, Microwave, Dishwasher, High End Refrigerator, Washer, Dryer, Disposal | |
| Not in DB | |
| Street Paved | |
| — | |
| — | |
| Gas Log, Gas Starter |
Tax History
| Year | Property Taxes |
|---|---|
| 2018 | $10,592 |
Contact Agent
Nearby Similar Homes
Nearby Sold Comparables
Contact Agent
Listing Provided By
Re/Max Signature Homes






