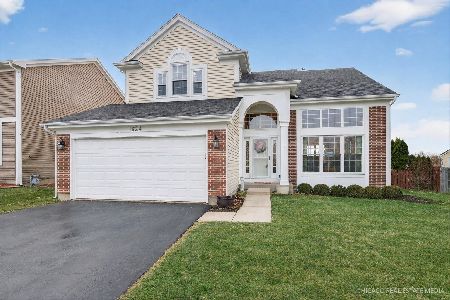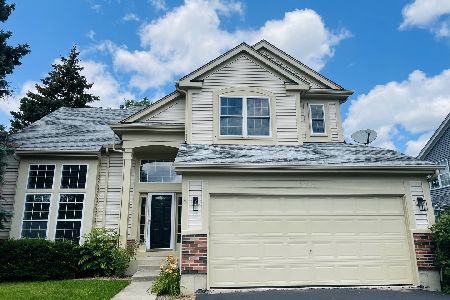1400 Andover Drive, Mundelein, Illinois 60060
$452,500
|
Sold
|
|
| Status: | Closed |
| Sqft: | 2,859 |
| Cost/Sqft: | $164 |
| Beds: | 4 |
| Baths: | 4 |
| Year Built: | 1995 |
| Property Taxes: | $13,400 |
| Days On Market: | 1037 |
| Lot Size: | 0,20 |
Description
This 4 bedrooms, 3.1 bathrooms, 2 car garage, a full finished basement home has so much to offer. Hardwood floors through out the house. Formal living room and dining room plus a Den/Office. The kitchen has 42" cabinets with granite counter tops and stainless steel appliances. Large eating area with the patio door leads to a huge deck and shed. The family room has two story ceiling and a fireplace as the focal point. The master bedroom suite has a sitting area/office/exercise area or whatever makes you happy. The huge walk in closet will make you happier. Luxurious master bathroom has double sinks, soaking tub and shower. Whole house completely painted! Nice size bedrooms. The full finished basement has it's own bathroom and plenty of storage. Home is facing south which brings tons of natural light through out the day. Fresh paint throughout the house. Make this your next home sweet home!
Property Specifics
| Single Family | |
| — | |
| — | |
| 1995 | |
| — | |
| — | |
| No | |
| 0.2 |
| Lake | |
| Cambridge Country North | |
| 0 / Not Applicable | |
| — | |
| — | |
| — | |
| 11744719 | |
| 10133080120000 |
Nearby Schools
| NAME: | DISTRICT: | DISTANCE: | |
|---|---|---|---|
|
Grade School
Mechanics Grove Elementary Schoo |
75 | — | |
|
Middle School
Carl Sandburg Middle School |
75 | Not in DB | |
|
High School
Mundelein Cons High School |
120 | Not in DB | |
Property History
| DATE: | EVENT: | PRICE: | SOURCE: |
|---|---|---|---|
| 1 Jul, 2009 | Sold | $360,000 | MRED MLS |
| 22 May, 2009 | Under contract | $375,000 | MRED MLS |
| 25 Nov, 2008 | Listed for sale | $375,000 | MRED MLS |
| 24 May, 2023 | Sold | $452,500 | MRED MLS |
| 25 Apr, 2023 | Under contract | $469,900 | MRED MLS |
| — | Last price change | $475,000 | MRED MLS |
| 24 Mar, 2023 | Listed for sale | $489,900 | MRED MLS |























Room Specifics
Total Bedrooms: 4
Bedrooms Above Ground: 4
Bedrooms Below Ground: 0
Dimensions: —
Floor Type: —
Dimensions: —
Floor Type: —
Dimensions: —
Floor Type: —
Full Bathrooms: 4
Bathroom Amenities: Whirlpool,Separate Shower,Double Sink,Soaking Tub
Bathroom in Basement: 1
Rooms: —
Basement Description: Finished
Other Specifics
| 2 | |
| — | |
| Asphalt | |
| — | |
| — | |
| 80 X 110 | |
| — | |
| — | |
| — | |
| — | |
| Not in DB | |
| — | |
| — | |
| — | |
| — |
Tax History
| Year | Property Taxes |
|---|---|
| 2009 | $10,336 |
| 2023 | $13,400 |
Contact Agent
Nearby Similar Homes
Nearby Sold Comparables
Contact Agent
Listing Provided By
Berkshire Hathaway HomeServices Starck Real Estate








