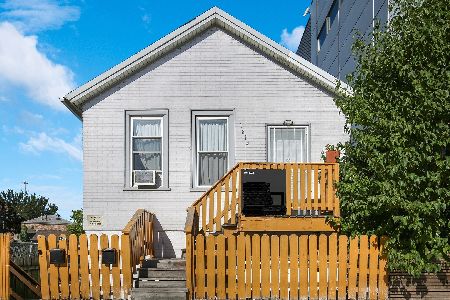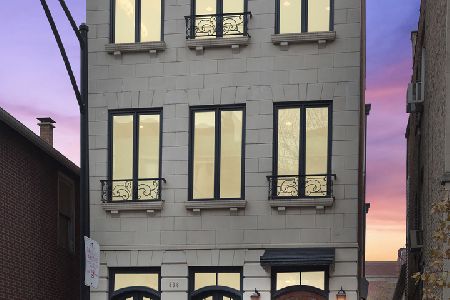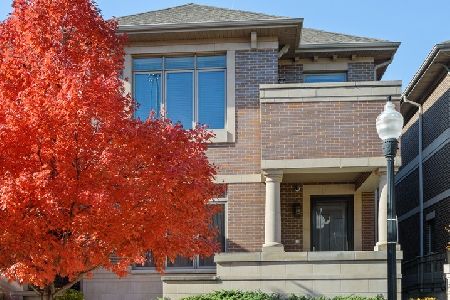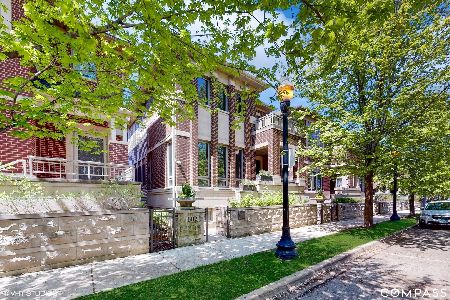1400 Emerald Street, Near West Side, Chicago, Illinois 60607
$1,369,864
|
Sold
|
|
| Status: | Closed |
| Sqft: | 4,299 |
| Cost/Sqft: | $323 |
| Beds: | 4 |
| Baths: | 4 |
| Year Built: | 2007 |
| Property Taxes: | $25,767 |
| Days On Market: | 2463 |
| Lot Size: | 0,09 |
Description
Stunning home (5 bedrooms!) on extra-wide corner lot. Gorgeous wide plank hardwood floors throughout main level. Modern kitchen w/ top of the line appliances including commercial grade built in hood and cabinetry, Sub-zero fridge & Wolf stove; butler's pantry including beverage center & serving station. Separate formal dining room w/ beautiful wall coverings. Breakfast nook w/ custom made banquette table. Large family room w/ built in shelving, lots of windows, leads to back yard w/ large deck, built in seating and manicured grass. Elegant master suite with tall ceilings, custom built-in closets & spa-inspired bath w/ beautiful marble accents. Huge laundry room w/ organized shelving. Enormous basement recreation room w/ built-in shelves, fridge, warming drawers great for entertaining! Professionally organized closets throughout, smart home, surround-sound, intercom system & security cameras. Private backyard w/ deck, custom pavers & patio seating. Walk to everything. Welcome home!
Property Specifics
| Single Family | |
| — | |
| — | |
| 2007 | |
| Full,Walkout | |
| — | |
| No | |
| 0.09 |
| Cook | |
| University Village | |
| 519 / Monthly | |
| Water,Exterior Maintenance,Lawn Care,Scavenger,Snow Removal,Other | |
| Lake Michigan | |
| Public Sewer | |
| 10316812 | |
| 17211200450000 |
Nearby Schools
| NAME: | DISTRICT: | DISTANCE: | |
|---|---|---|---|
|
High School
Jones College Prep High School |
299 | Not in DB | |
Property History
| DATE: | EVENT: | PRICE: | SOURCE: |
|---|---|---|---|
| 2 May, 2019 | Sold | $1,369,864 | MRED MLS |
| 27 Mar, 2019 | Under contract | $1,388,000 | MRED MLS |
| 22 Mar, 2019 | Listed for sale | $1,388,000 | MRED MLS |
Room Specifics
Total Bedrooms: 5
Bedrooms Above Ground: 4
Bedrooms Below Ground: 1
Dimensions: —
Floor Type: Carpet
Dimensions: —
Floor Type: Carpet
Dimensions: —
Floor Type: Carpet
Dimensions: —
Floor Type: —
Full Bathrooms: 4
Bathroom Amenities: Whirlpool,Separate Shower,Double Sink
Bathroom in Basement: 1
Rooms: Recreation Room,Foyer,Bedroom 5,Breakfast Room,Storage
Basement Description: Finished
Other Specifics
| 3 | |
| Concrete Perimeter | |
| Asphalt | |
| Deck | |
| Fenced Yard | |
| 30X114 | |
| Unfinished | |
| Full | |
| Vaulted/Cathedral Ceilings, Bar-Wet, Hardwood Floors, Second Floor Laundry | |
| Double Oven, Microwave, Dishwasher, Refrigerator, Washer, Dryer, Disposal | |
| Not in DB | |
| Sidewalks, Street Lights, Street Paved | |
| — | |
| — | |
| Wood Burning, Gas Starter |
Tax History
| Year | Property Taxes |
|---|---|
| 2019 | $25,767 |
Contact Agent
Nearby Similar Homes
Nearby Sold Comparables
Contact Agent
Listing Provided By
Jameson Sotheby's Int'l Realty








