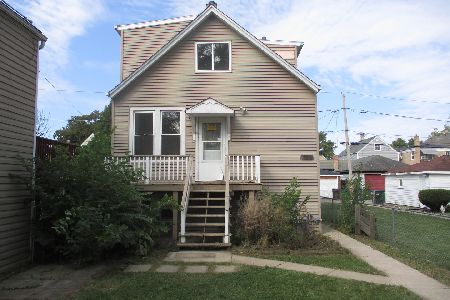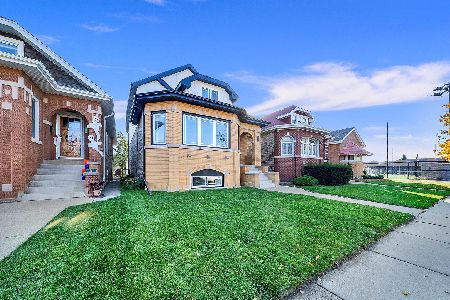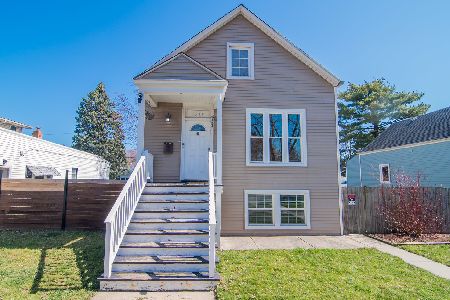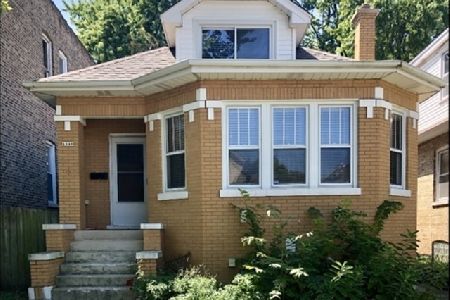1400 Home Avenue, Berwyn, Illinois 60402
$345,000
|
Sold
|
|
| Status: | Closed |
| Sqft: | 1,460 |
| Cost/Sqft: | $226 |
| Beds: | 3 |
| Baths: | 2 |
| Year Built: | 1925 |
| Property Taxes: | $5,239 |
| Days On Market: | 1303 |
| Lot Size: | 0,00 |
Description
Beautiful two-story stucco bungalow that sits on a corner lot in a quiet, desireable neighborhood on the north side of Berwyn. House has all the charm & character of a home built in the 1920s--beautiful hardwood floors, doors, trim, & crown molding, while equipped with all of the modern improvements families want in the 2020s. Sun-drenched living room flows into spacious dining room ideal for family gatherings & entertaining. You'll never have too many cooks in this house's large kitchen with its granite countertops, stainless steel appliances, and pantry. Kitchen has unique cut-out for an open feel to the formal dining room. New electrical, plumbing, air conditioning, furnace, dishwasher, stove, and microwave were all installed in the past five years. Home has two full ceramic-tiled bathrooms, one on the main floor and one upstairs next to the bedrooms. Second floor includes ample-sized master bedroom with gorgeous hardwood floors and a closet. Second bedroom also has hardwood floors and can be used as an office with reliable high-speed internet options from AT&T or Comcast. This is a great home for those who work from home. Sizeable carpeted third bedroom has ample closet space. Partially finished basement has big family room with separate laundry, furnace, and tool rooms with plenty of storage. Rear deck overlooks large, fenced-in backyard. The backyard is perfect for playspace, entertaining, and pets. The two-car garage is accessed from the street (not the alley). It has newer concrete slab and siding, and space for 2 parked cars on the pad outside the garage. Powered shed can house a TV to watch Summer baseball games while relaxing outside or working on the yard. Restaurant and business corridors of Roosevelt and Cermak are within walking distance. Located minutes from I-290 and not far from I-55. Head towards the city or out of town in any direction without a hassle! Book your showing today!
Property Specifics
| Single Family | |
| — | |
| — | |
| 1925 | |
| — | |
| — | |
| No | |
| — |
| Cook | |
| — | |
| — / Not Applicable | |
| — | |
| — | |
| — | |
| 11443301 | |
| 16191190240000 |
Nearby Schools
| NAME: | DISTRICT: | DISTANCE: | |
|---|---|---|---|
|
Grade School
Jefferson Elementary School |
98 | — | |
|
Middle School
Lincoln Middle School |
98 | Not in DB | |
|
High School
J Sterling Morton West High Scho |
201 | Not in DB | |
Property History
| DATE: | EVENT: | PRICE: | SOURCE: |
|---|---|---|---|
| 17 Feb, 2016 | Sold | $140,000 | MRED MLS |
| 16 Jan, 2016 | Under contract | $149,000 | MRED MLS |
| 6 Jan, 2016 | Listed for sale | $149,000 | MRED MLS |
| 17 Jun, 2019 | Sold | $276,450 | MRED MLS |
| 22 Apr, 2019 | Under contract | $289,900 | MRED MLS |
| — | Last price change | $299,900 | MRED MLS |
| 27 Feb, 2019 | Listed for sale | $299,900 | MRED MLS |
| 22 Aug, 2022 | Sold | $345,000 | MRED MLS |
| 29 Jun, 2022 | Under contract | $330,000 | MRED MLS |
| 22 Jun, 2022 | Listed for sale | $330,000 | MRED MLS |
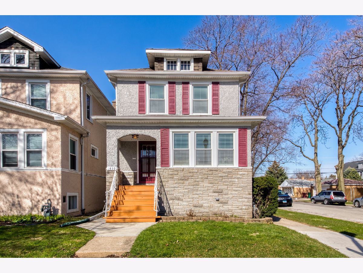
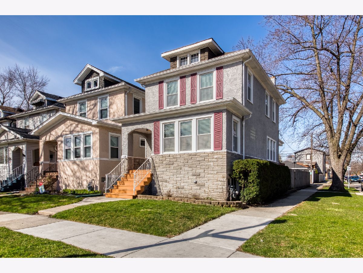
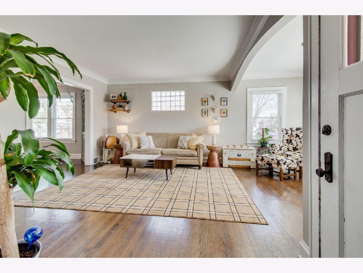
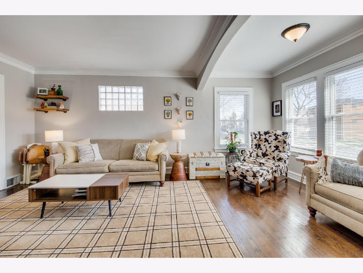
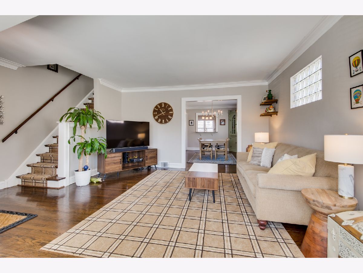
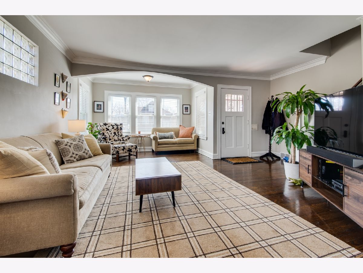
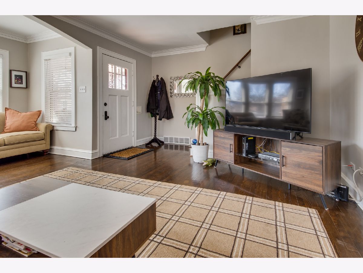
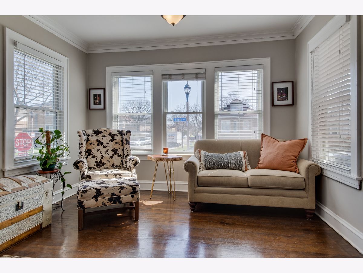
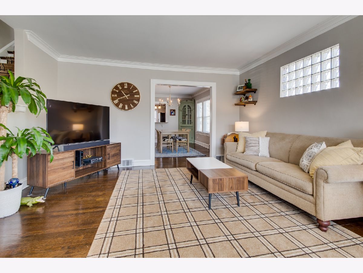
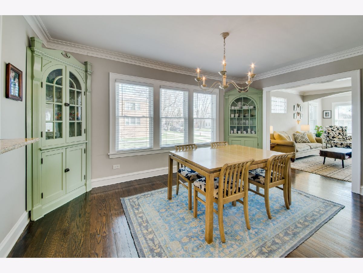
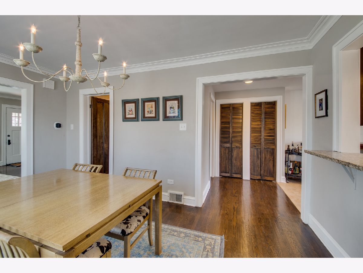
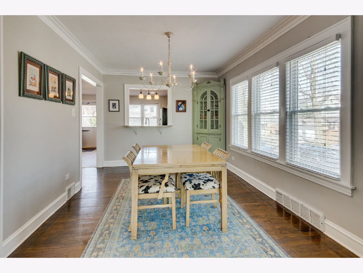
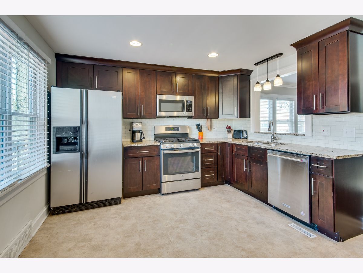
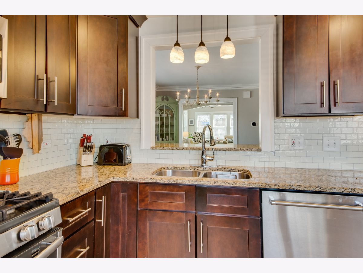
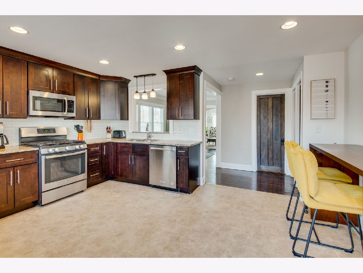
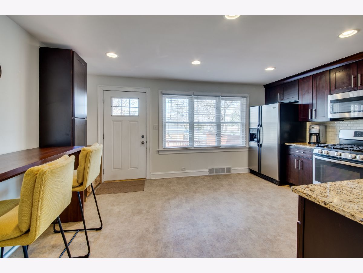
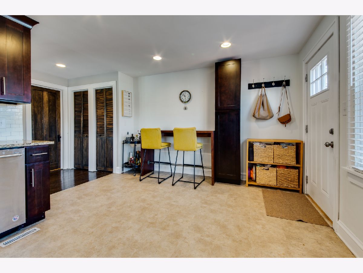
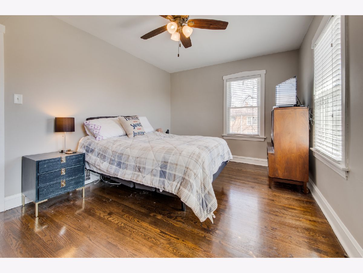
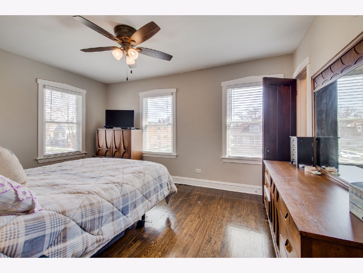
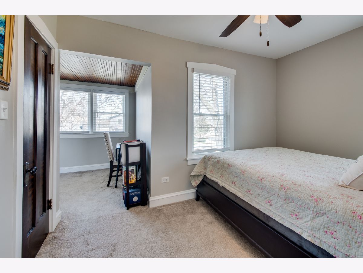
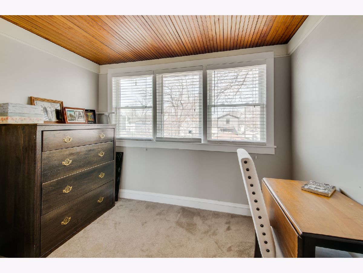
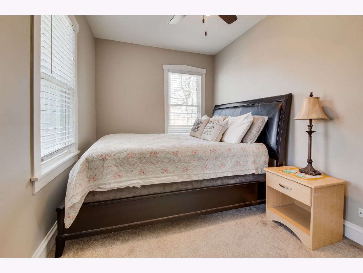
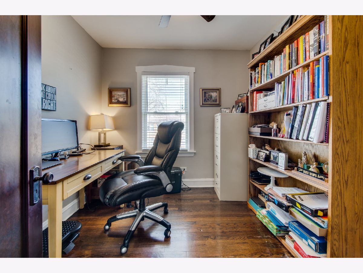
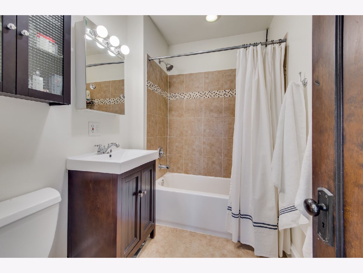
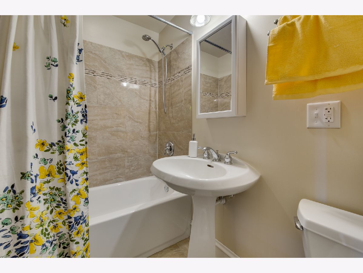
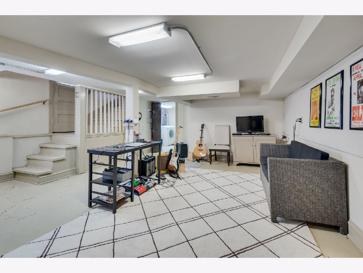
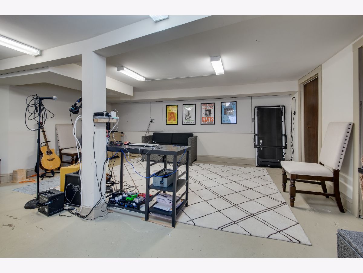
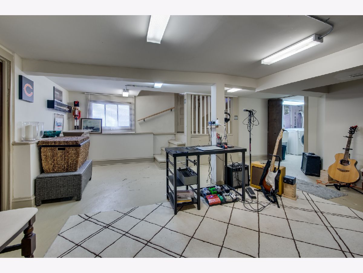
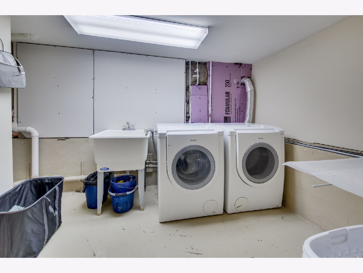
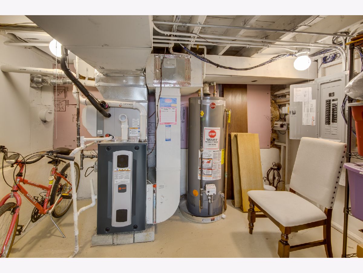
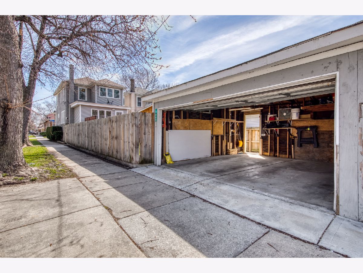
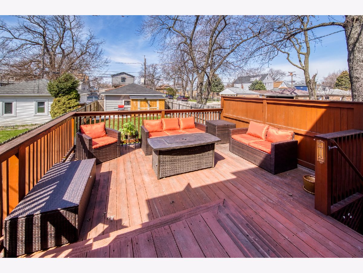
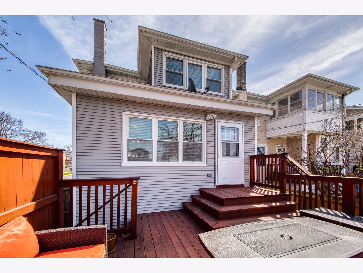
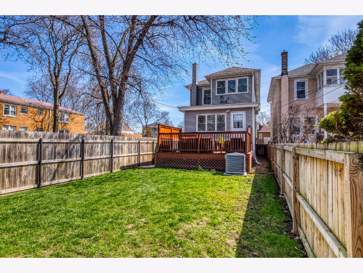
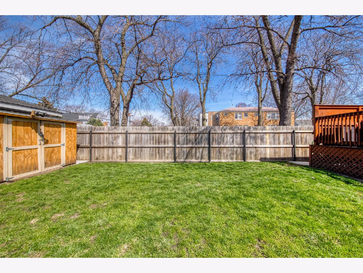
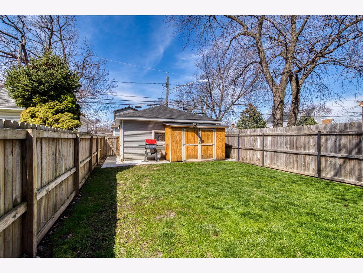
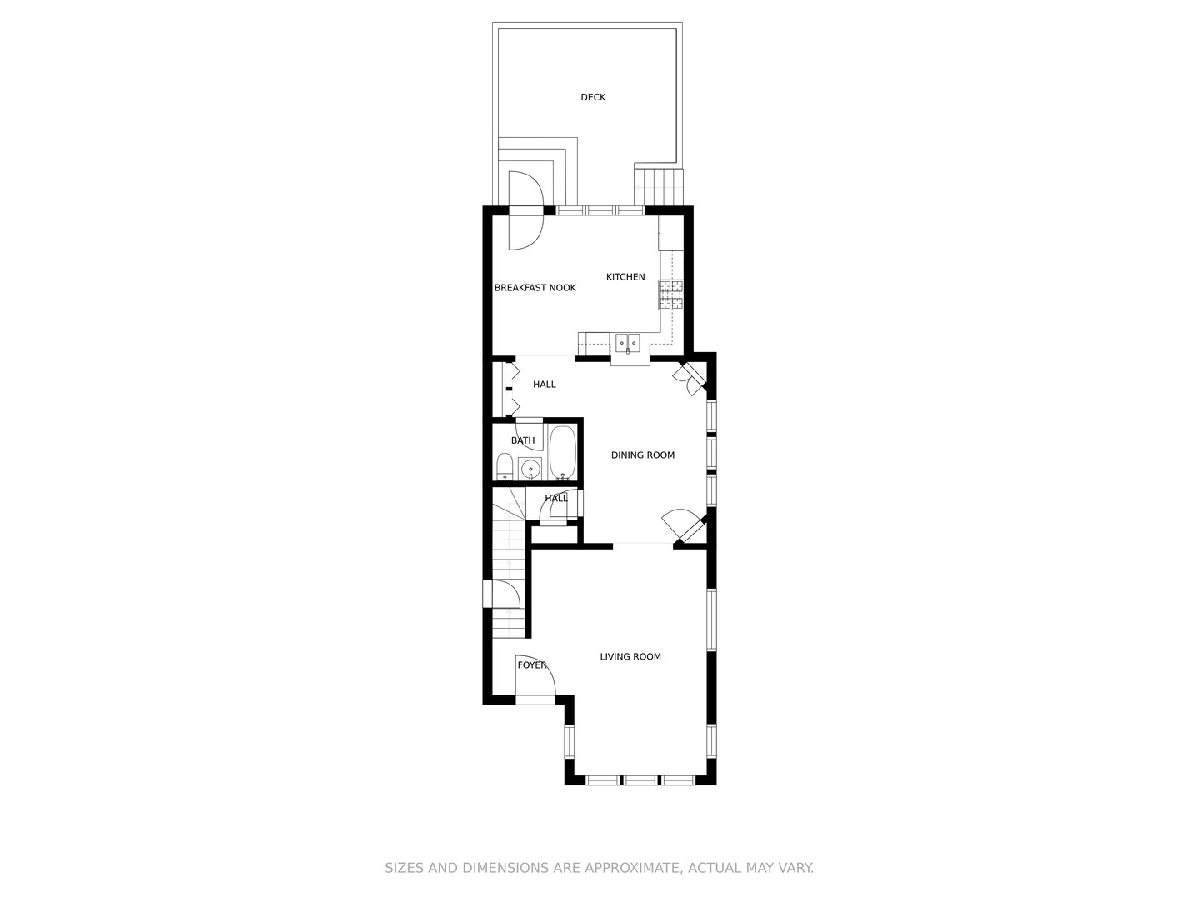
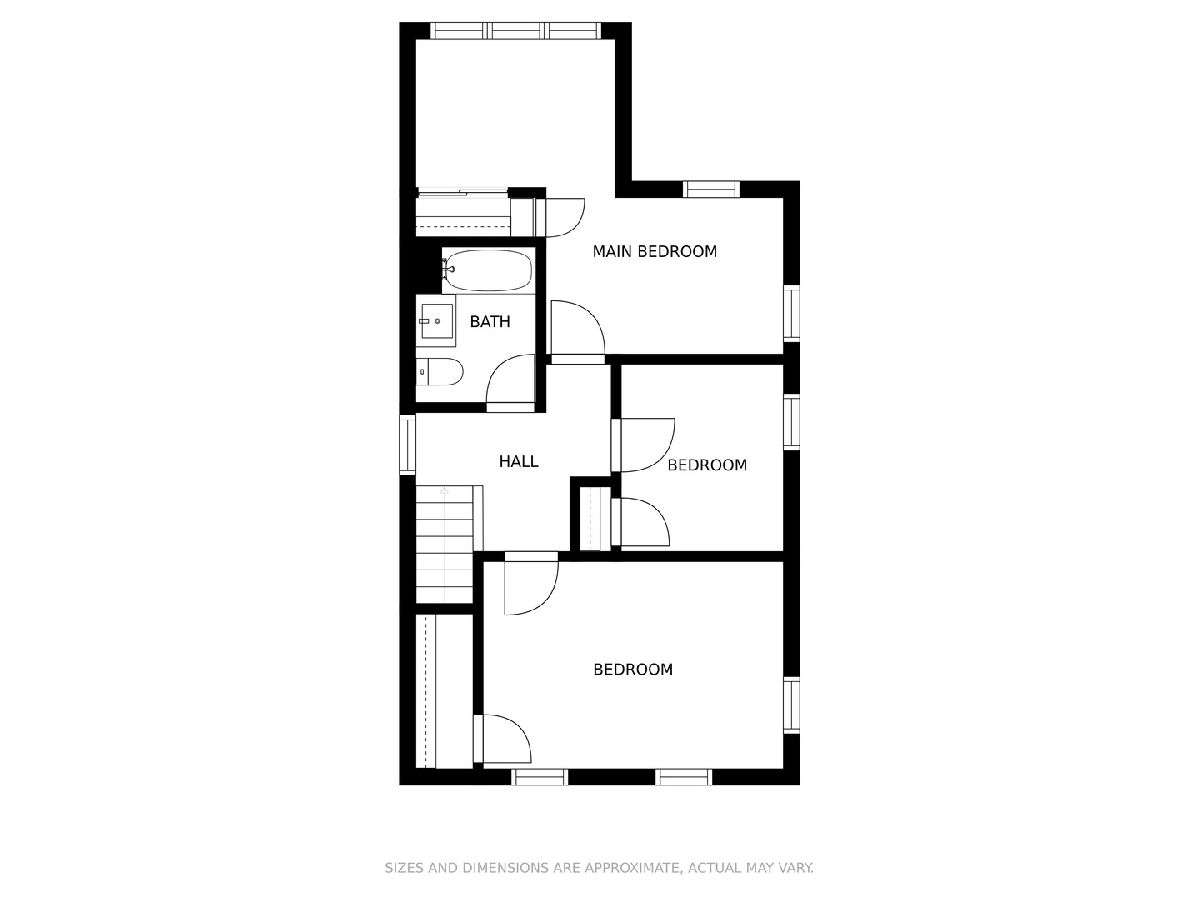
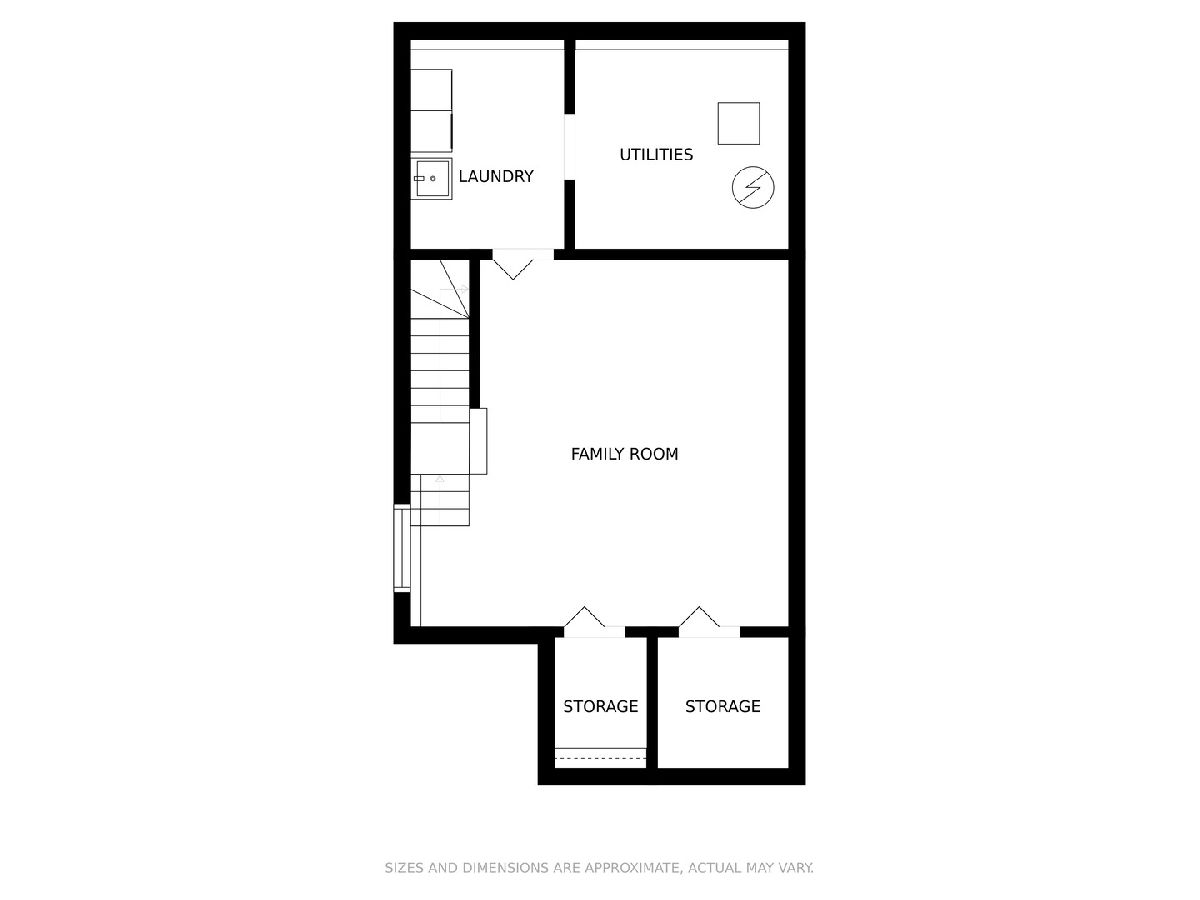
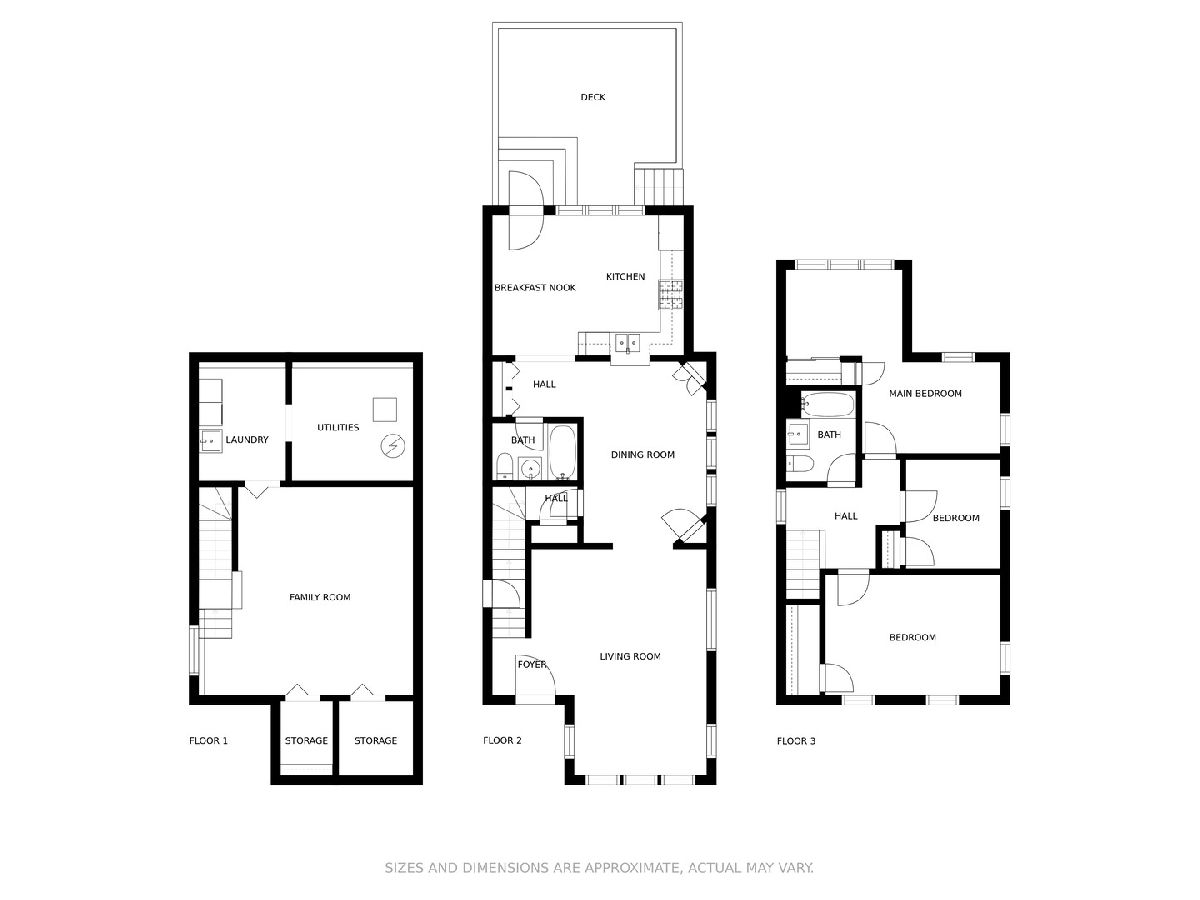
Room Specifics
Total Bedrooms: 3
Bedrooms Above Ground: 3
Bedrooms Below Ground: 0
Dimensions: —
Floor Type: —
Dimensions: —
Floor Type: —
Full Bathrooms: 2
Bathroom Amenities: —
Bathroom in Basement: 0
Rooms: —
Basement Description: Partially Finished
Other Specifics
| 2 | |
| — | |
| Concrete | |
| — | |
| — | |
| 24 X 136 | |
| — | |
| — | |
| — | |
| — | |
| Not in DB | |
| — | |
| — | |
| — | |
| — |
Tax History
| Year | Property Taxes |
|---|---|
| 2016 | $4,402 |
| 2019 | $5,581 |
| 2022 | $5,239 |
Contact Agent
Nearby Similar Homes
Contact Agent
Listing Provided By
Keller Williams ONEChicago


