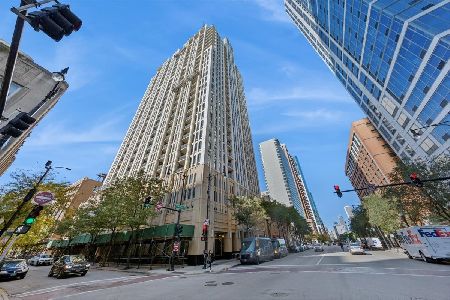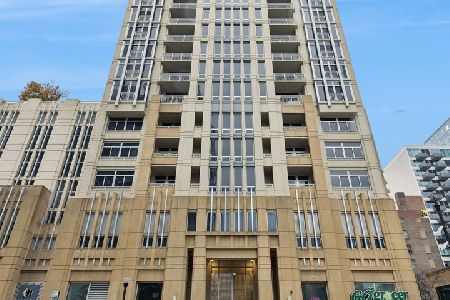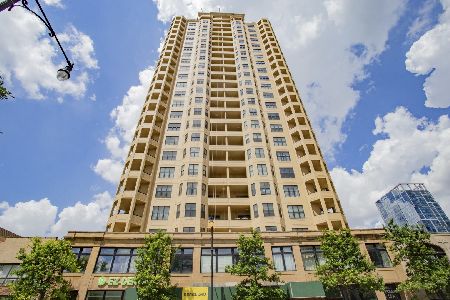1400 Michigan Avenue, Near South Side, Chicago, Illinois 60605
$290,000
|
Sold
|
|
| Status: | Closed |
| Sqft: | 751 |
| Cost/Sqft: | $385 |
| Beds: | 1 |
| Baths: | 1 |
| Year Built: | 2008 |
| Property Taxes: | $6,018 |
| Days On Market: | 1717 |
| Lot Size: | 0,00 |
Description
Spacious contemporary high floor freshly painted unit in the trendy South Loop District in Michigan Avenue Tower II. This gorgeous 1 bedroom with small office/den and brand new heater/air conditioner unit has hardwood floors, in-unit laundry, floor to ceiling windows, recessed lighting, good closet space, and your own storage locker. Kitchen has 42'' soft closure cabinets, granite counter-tops, island/breakfast bar & SS appliances. Master bedroom with walk-in closet and balcony. Private balcony accessible from living room w/city and partial lake view. Full Amenity well maintained building features elevators, 24 Hour Doorman, Security, Fitness room, Outdoor Pool w/sundeck, Dog Run, On-Side Management, Party room, Bike room. Almost all utilities included. Perfect location with plenty of restaurants, shopping including major grocery stores (Jewel, Marianos, Target), movie theater, museums, walking distance to Soldier Field, Millennium, Grand Parks and many more places of interest. Public transportation within 1-2 blocks. Easy access to 90/94, 290, 55 highways and Lake Shore Drive. Parking is additional $20,000.
Property Specifics
| Condos/Townhomes | |
| 28 | |
| — | |
| 2008 | |
| None | |
| — | |
| No | |
| — |
| Cook | |
| Michigan Avenue Towers | |
| 371 / Monthly | |
| Heat,Air Conditioning,Water,Gas,Parking,Insurance,Security,Doorman,TV/Cable,Exercise Facilities,Pool,Exterior Maintenance,Lawn Care,Scavenger,Snow Removal | |
| Lake Michigan | |
| Public Sewer | |
| 11070218 | |
| 17221070801124 |
Property History
| DATE: | EVENT: | PRICE: | SOURCE: |
|---|---|---|---|
| 29 Nov, 2021 | Sold | $290,000 | MRED MLS |
| 22 Oct, 2021 | Under contract | $289,000 | MRED MLS |
| 29 Apr, 2021 | Listed for sale | $289,000 | MRED MLS |
| 21 Oct, 2024 | Listed for sale | $0 | MRED MLS |
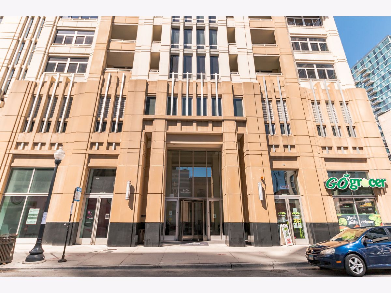
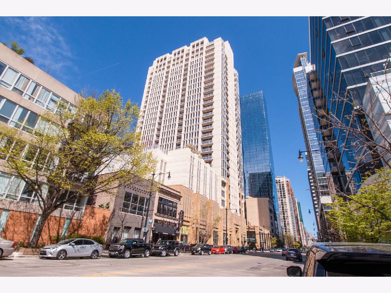
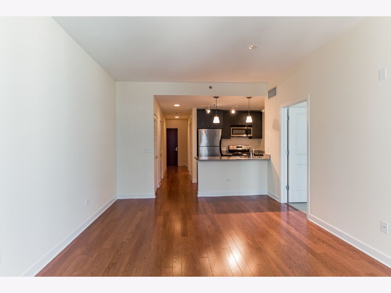
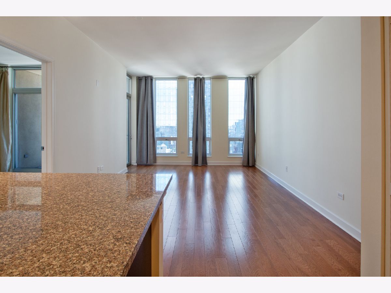
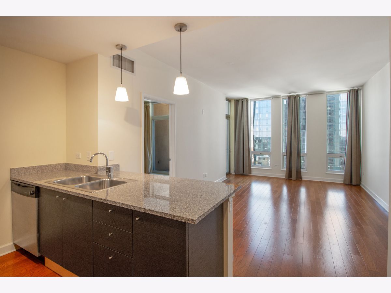
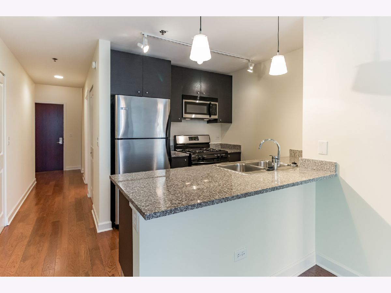
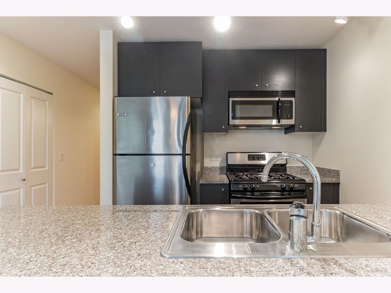
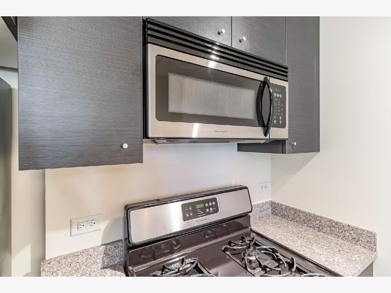
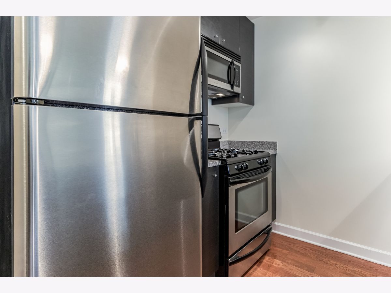
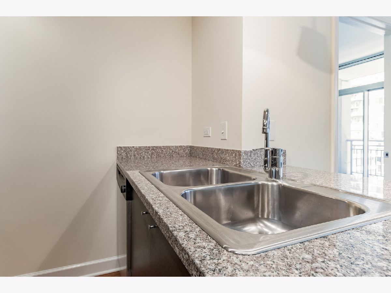
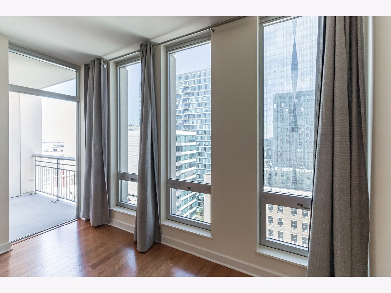
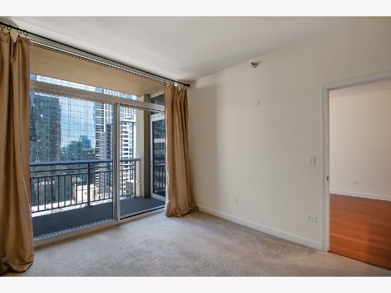
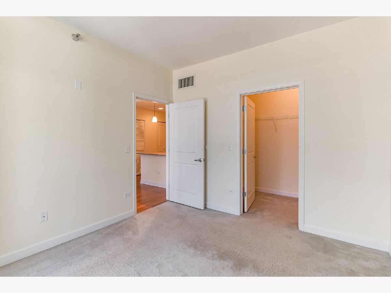
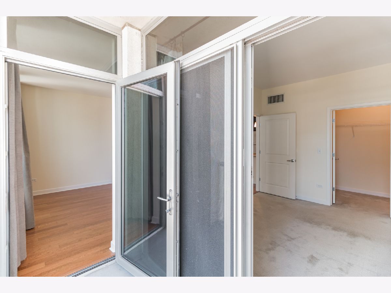
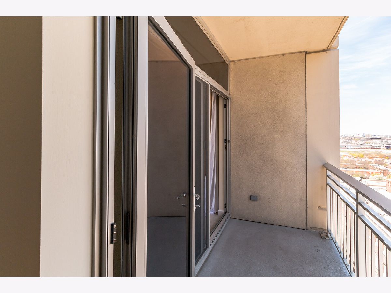
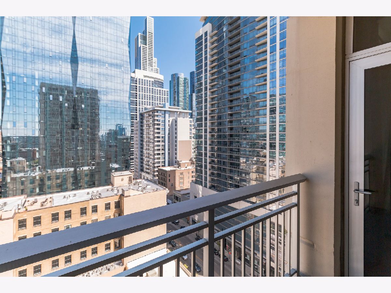
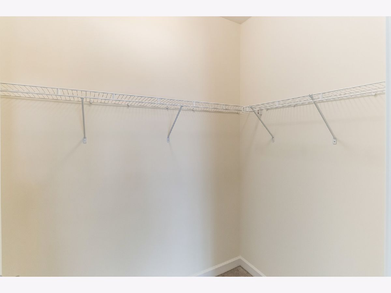
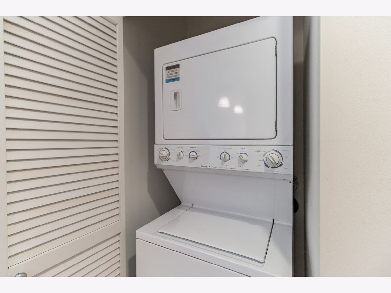
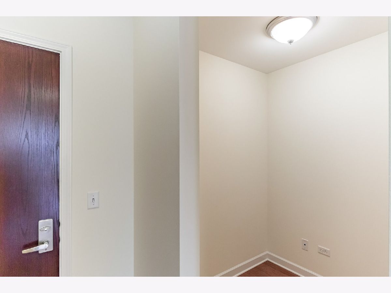
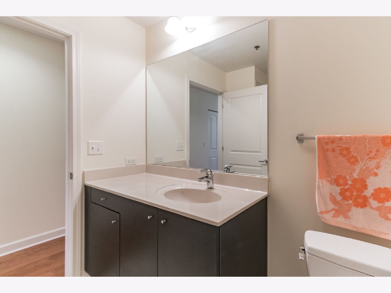
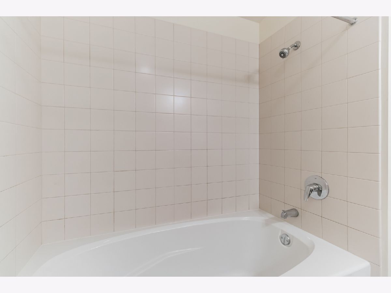
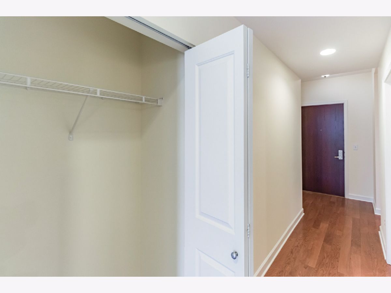
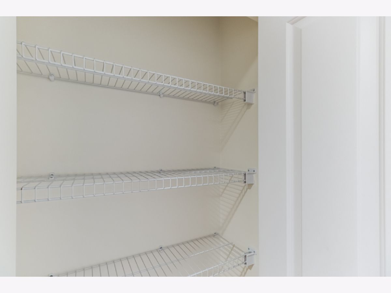
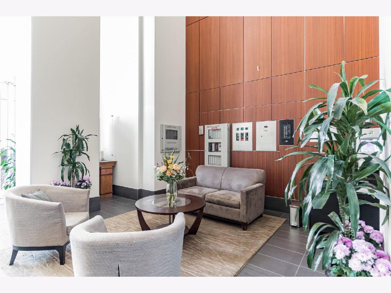
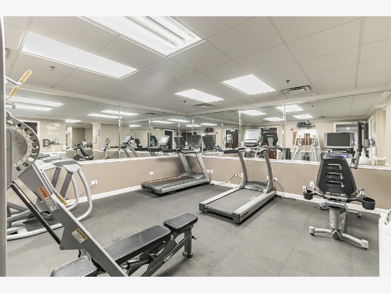
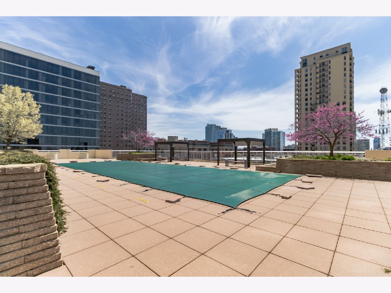
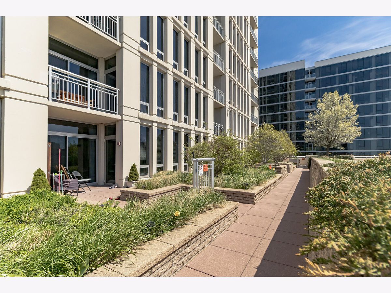
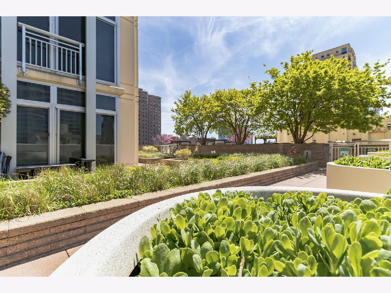
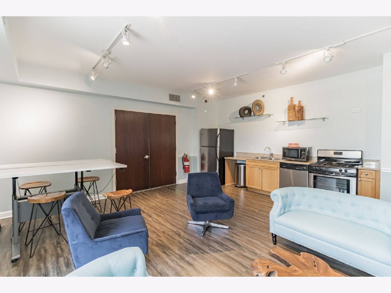
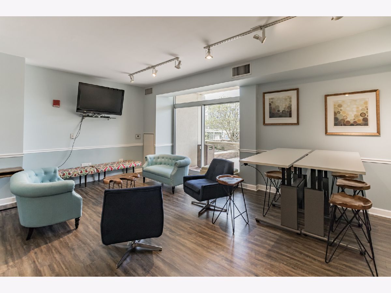
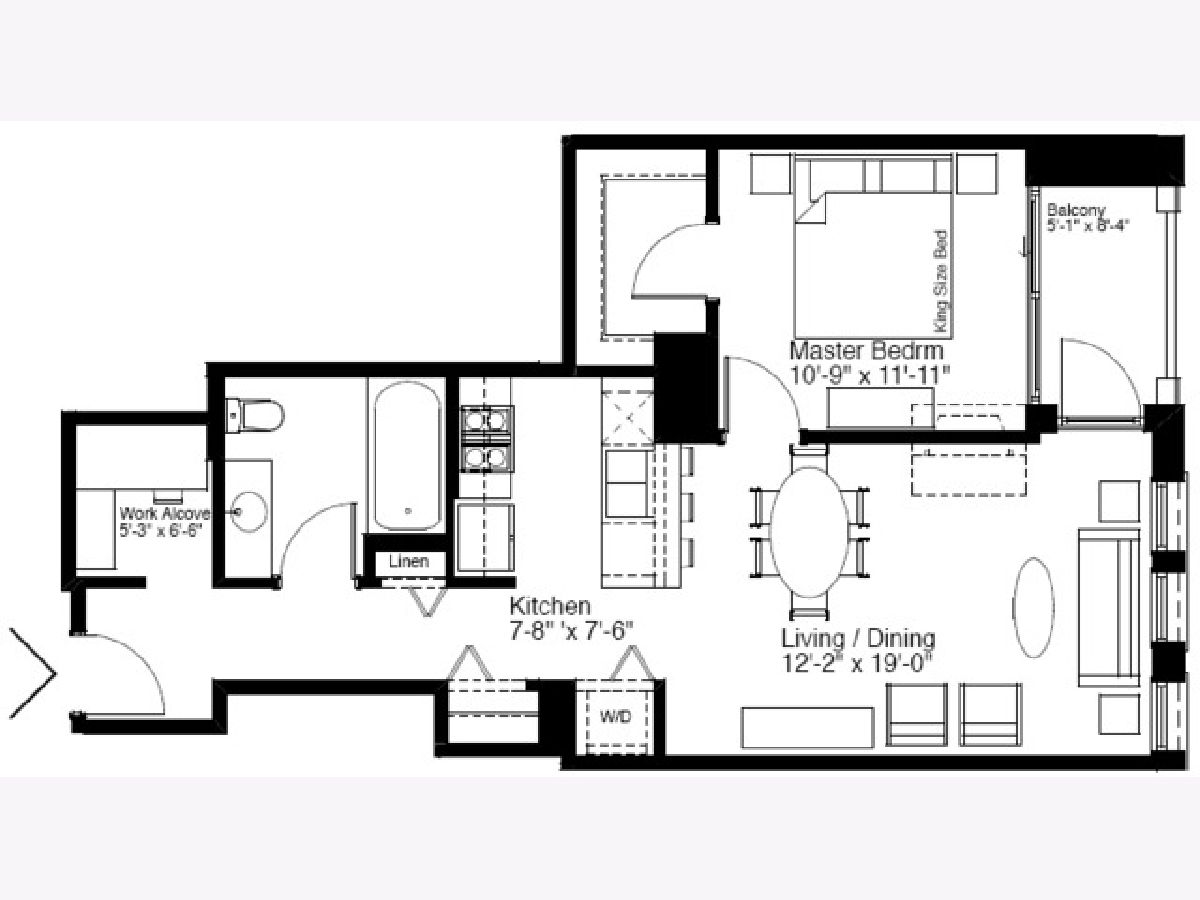
Room Specifics
Total Bedrooms: 1
Bedrooms Above Ground: 1
Bedrooms Below Ground: 0
Dimensions: —
Floor Type: —
Dimensions: —
Floor Type: —
Full Bathrooms: 1
Bathroom Amenities: Soaking Tub
Bathroom in Basement: —
Rooms: Den
Basement Description: None
Other Specifics
| 1 | |
| — | |
| — | |
| — | |
| — | |
| COMMON | |
| — | |
| Full | |
| Hardwood Floors, Laundry Hook-Up in Unit, Storage, Walk-In Closet(s), Open Floorplan, Doorman, Drapes/Blinds, Granite Counters, Some Wall-To-Wall Cp | |
| — | |
| Not in DB | |
| — | |
| — | |
| Bike Room/Bike Trails, Door Person, Elevator(s), Exercise Room, Storage, On Site Manager/Engineer, Party Room, Sundeck, Pool, Receiving Room, Service Elevator(s) | |
| — |
Tax History
| Year | Property Taxes |
|---|---|
| 2021 | $6,018 |
Contact Agent
Nearby Similar Homes
Nearby Sold Comparables
Contact Agent
Listing Provided By
Traditional RE Inc

