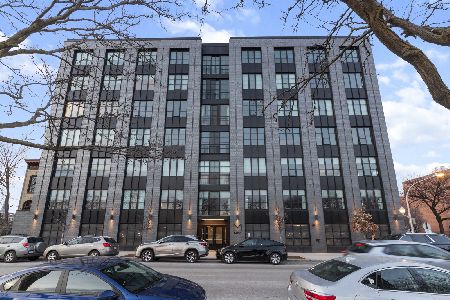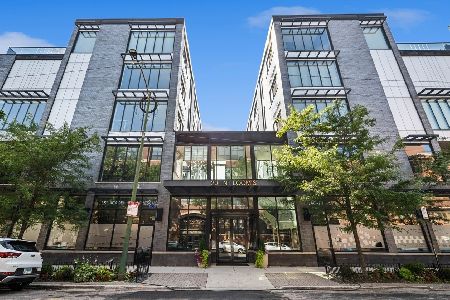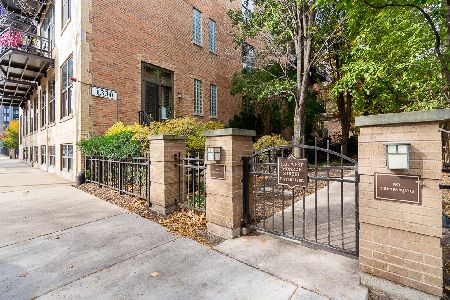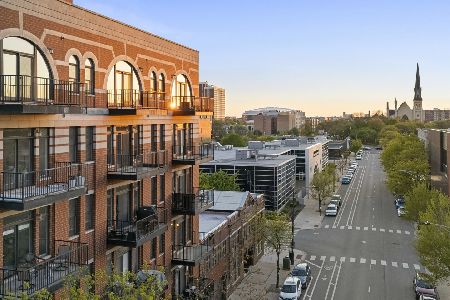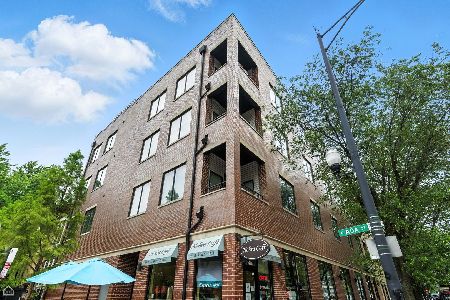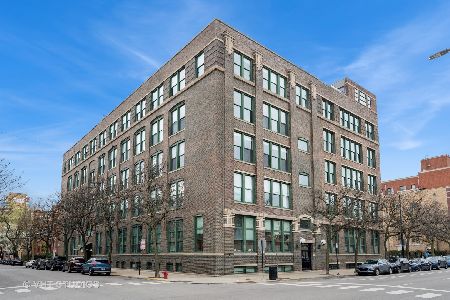1400 Monroe Street, Near West Side, Chicago, Illinois 60607
$824,980
|
Sold
|
|
| Status: | Closed |
| Sqft: | 1,242 |
| Cost/Sqft: | $620 |
| Beds: | 2 |
| Baths: | 2 |
| Year Built: | 2020 |
| Property Taxes: | $0 |
| Days On Market: | 2251 |
| Lot Size: | 0,00 |
Description
West Loop New Construction, a modern collection of sophisticated 2 and 3 bedroom designer homes - Elevated urban living at 1400 Monroe. Located on Skinner Park, 1 block from the acclaimed Skinner School and 2 blocks from Whitney Young High School. 1400 Monroe offers tree lined street & quiet residential living while being steps away from Chicago's most vibrant restaurant & retail scene - the West Loop. This west facing 2BR 2BA home features a split floor plan with modern open living spaces, a large balcony, and an abundance of storage. Kitchens feature custom cabinets and cabinet panel front Thermador appliances. Large loft style windows allow generous natural light throughout, Architecture by Booth Hanse and interiors designed by NY based Mojo Stumer bring a new level of sophistication to the neighborhood. Garage parking is available, along with additional storage. Estimated delivery expected in Late 2020. Inquire today to ensure best selection, pre-construction pricing
Property Specifics
| Condos/Townhomes | |
| 7 | |
| — | |
| 2020 | |
| None | |
| — | |
| No | |
| — |
| Cook | |
| — | |
| 299 / Monthly | |
| Water,Insurance,Exterior Maintenance,Scavenger,Snow Removal | |
| Lake Michigan | |
| Public Sewer | |
| 10525609 | |
| 17171020430000 |
Nearby Schools
| NAME: | DISTRICT: | DISTANCE: | |
|---|---|---|---|
|
Grade School
Skinner Elementary School |
299 | — | |
|
Middle School
Skinner Elementary School |
299 | Not in DB | |
Property History
| DATE: | EVENT: | PRICE: | SOURCE: |
|---|---|---|---|
| 4 Nov, 2021 | Sold | $824,980 | MRED MLS |
| 21 Sep, 2019 | Under contract | $770,000 | MRED MLS |
| 21 Sep, 2019 | Listed for sale | $770,000 | MRED MLS |
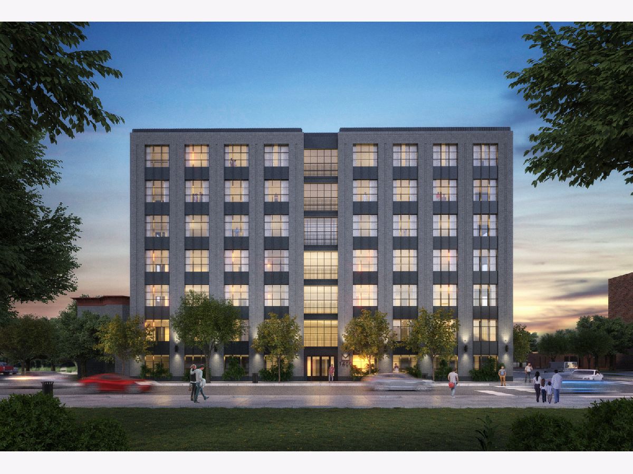
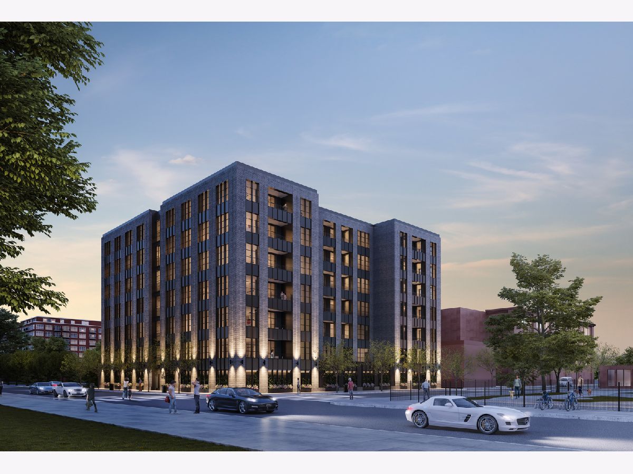
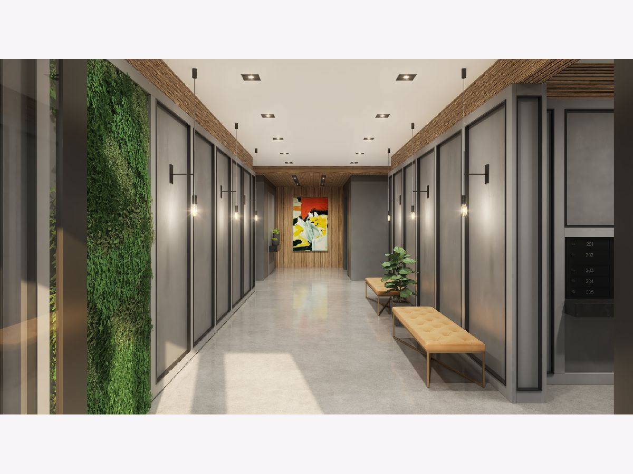
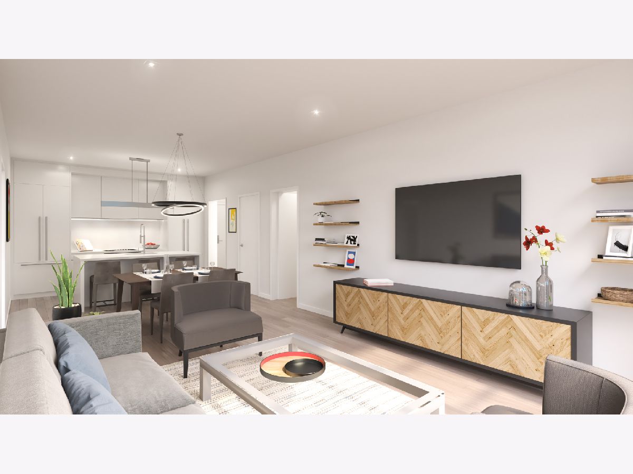
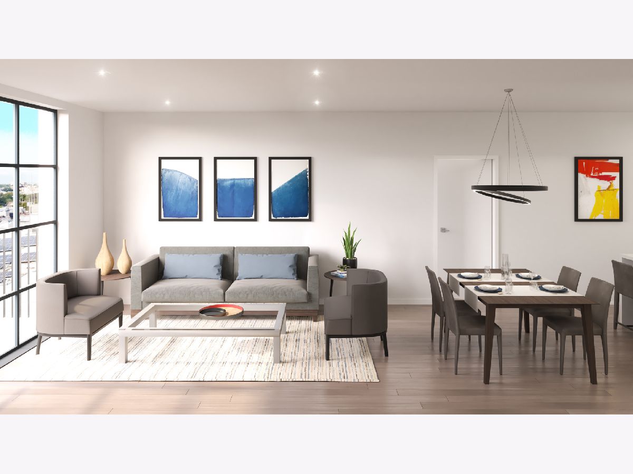
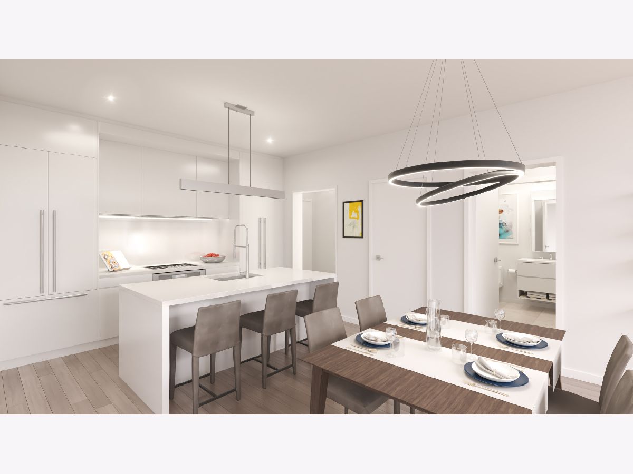
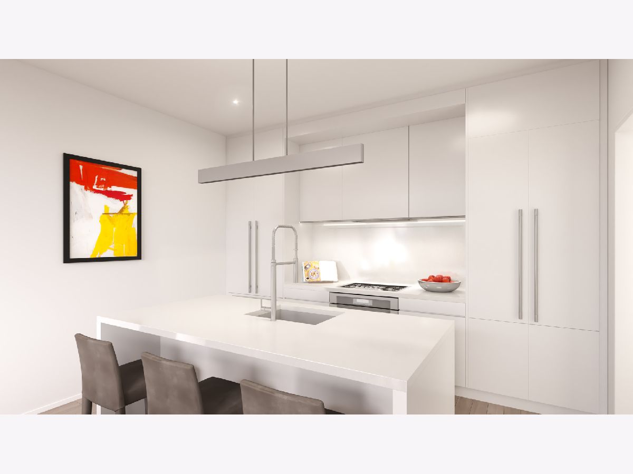
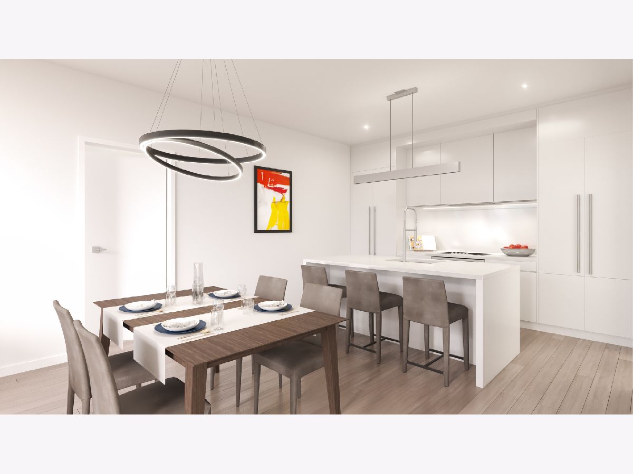
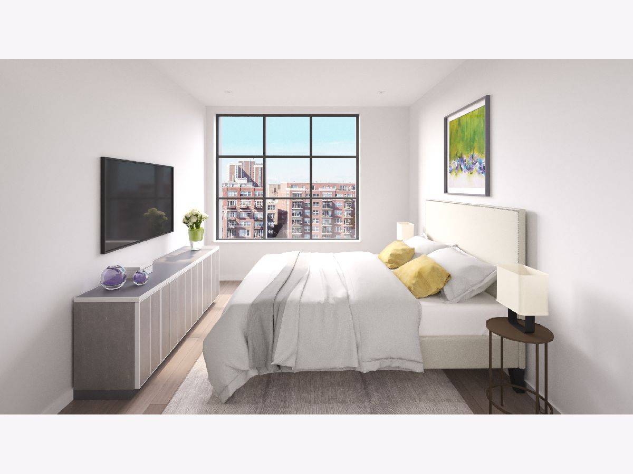
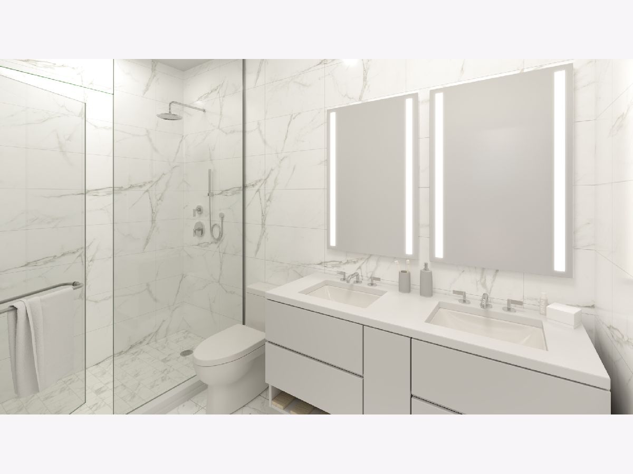
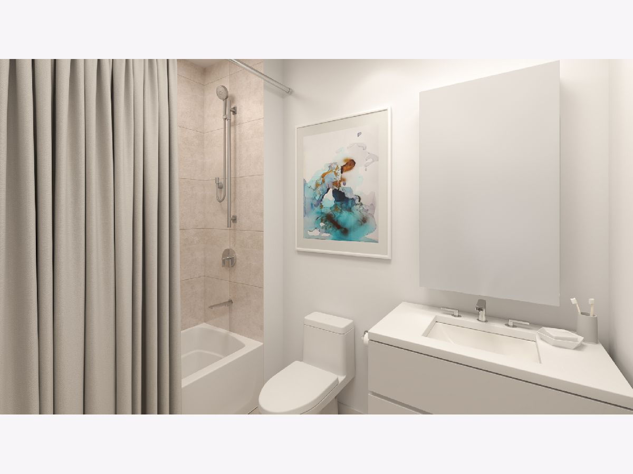
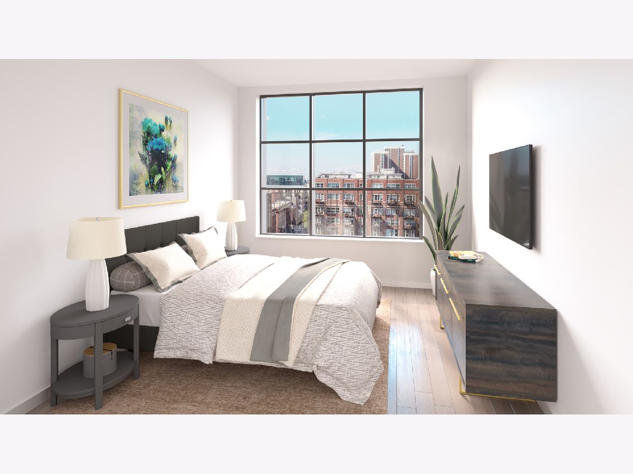
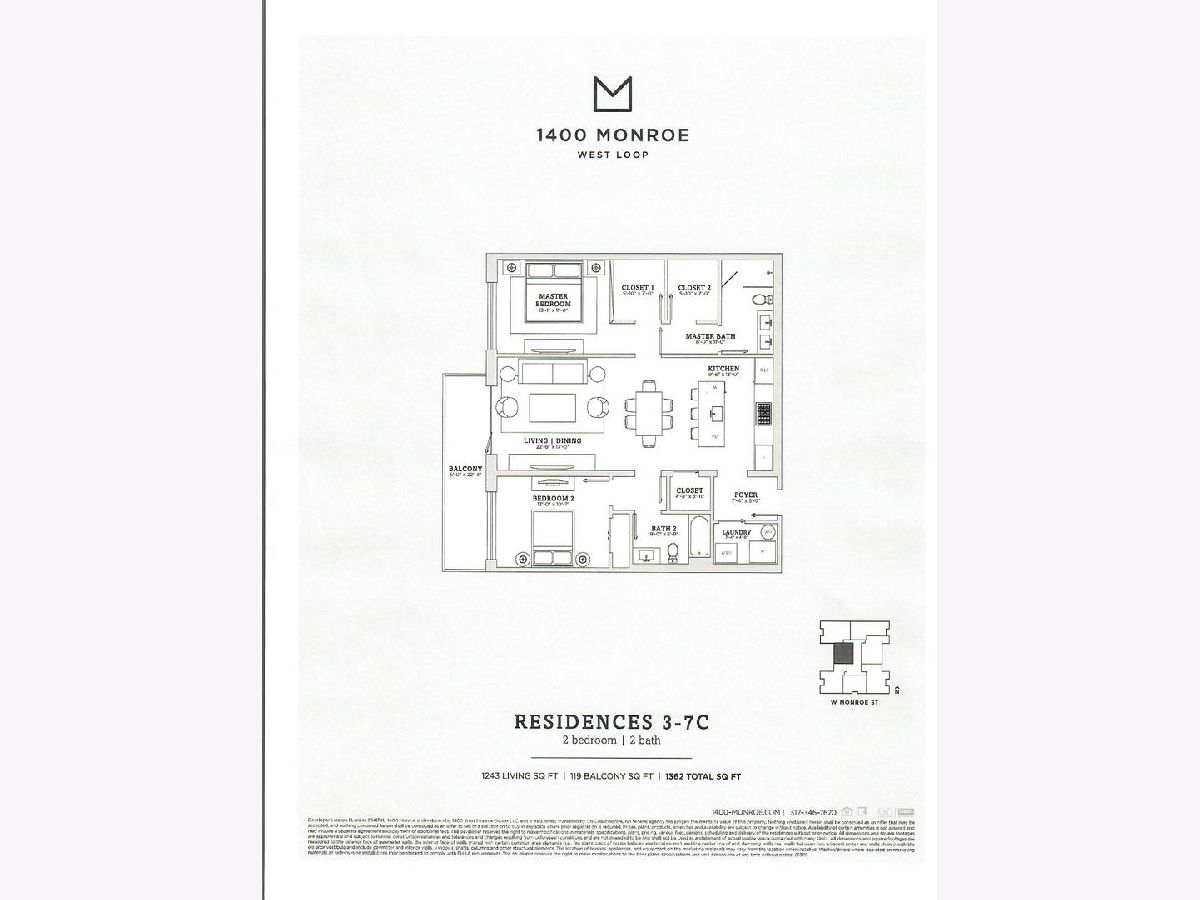
Room Specifics
Total Bedrooms: 2
Bedrooms Above Ground: 2
Bedrooms Below Ground: 0
Dimensions: —
Floor Type: Hardwood
Full Bathrooms: 2
Bathroom Amenities: Separate Shower,Double Sink,Soaking Tub
Bathroom in Basement: 0
Rooms: Balcony/Porch/Lanai,Walk In Closet,Other Room,Walk In Closet
Basement Description: None
Other Specifics
| 1 | |
| Concrete Perimeter,Reinforced Caisson | |
| — | |
| Balcony | |
| — | |
| COMMON | |
| — | |
| Full | |
| Elevator, Hardwood Floors, First Floor Laundry, Laundry Hook-Up in Unit, Storage, Walk-In Closet(s) | |
| Microwave, Dishwasher, High End Refrigerator, Disposal, Wine Refrigerator, Cooktop, Built-In Oven, Range Hood | |
| Not in DB | |
| — | |
| — | |
| Elevator(s), Storage, Receiving Room | |
| — |
Tax History
| Year | Property Taxes |
|---|
Contact Agent
Nearby Similar Homes
Nearby Sold Comparables
Contact Agent
Listing Provided By
Coldwell Banker Realty

