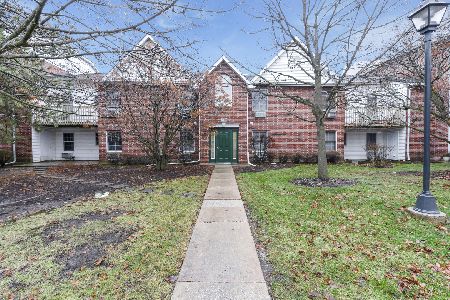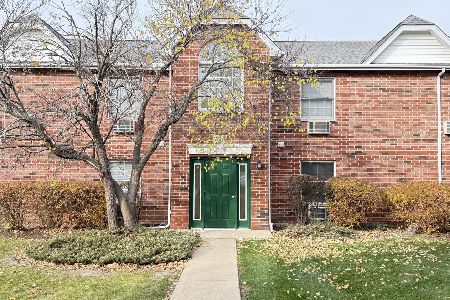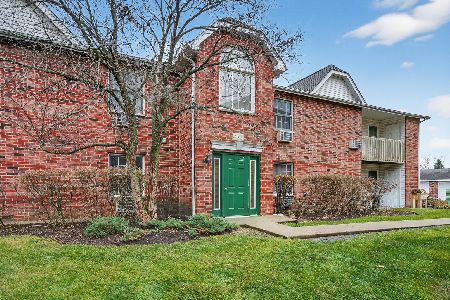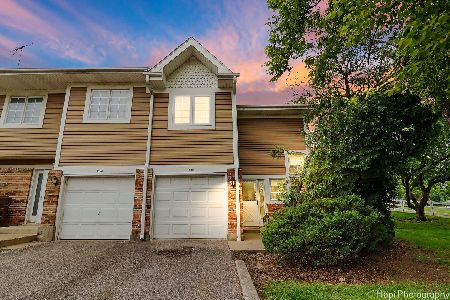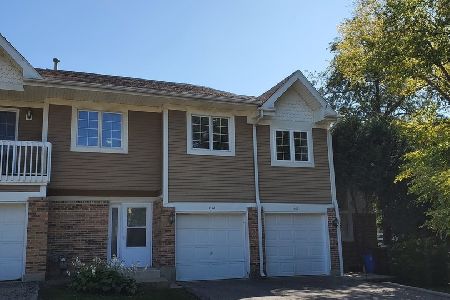1400 Oak Leaf Lane, Woodstock, Illinois 60098
$153,000
|
Sold
|
|
| Status: | Closed |
| Sqft: | 1,366 |
| Cost/Sqft: | $110 |
| Beds: | 2 |
| Baths: | 2 |
| Year Built: | 1989 |
| Property Taxes: | $4,298 |
| Days On Market: | 2094 |
| Lot Size: | 0,00 |
Description
Come see this beautifully remodeled townhome! Desirable end-unit with lots of windows and a dramatic two-story living room with 2 sliding glass doors provide a light, bright & airy feel! You'll love the freshly painted pale-gray interior ; gorgeous kitchen with 42" white cabinets, and stainless steel refrigerator, dishwasher, microwave and gas 4-burner stove with griddle ; bathrooms with striking black vanities with white sinks, and a walk-in shower in the upstairs bathroom. New hot water heater and new windows in both bedrooms! The laundry room is even conveniently located on the 2nd floor. Get ready to enjoy summer & BBQ's on the large wrap-around deck! Move in ready - don't miss this place!
Property Specifics
| Condos/Townhomes | |
| 2 | |
| — | |
| 1989 | |
| None | |
| LINDEN | |
| No | |
| — |
| Mc Henry | |
| Mcconnell Oaks | |
| 168 / Monthly | |
| Insurance,Exterior Maintenance,Lawn Care,Snow Removal | |
| Public | |
| Public Sewer | |
| 10703409 | |
| 1309176019 |
Nearby Schools
| NAME: | DISTRICT: | DISTANCE: | |
|---|---|---|---|
|
Grade School
Dean Street Elementary School |
200 | — | |
|
Middle School
Creekside Middle School |
200 | Not in DB | |
|
High School
Woodstock High School |
200 | Not in DB | |
Property History
| DATE: | EVENT: | PRICE: | SOURCE: |
|---|---|---|---|
| 5 Oct, 2020 | Sold | $153,000 | MRED MLS |
| 28 Aug, 2020 | Under contract | $149,900 | MRED MLS |
| — | Last price change | $157,000 | MRED MLS |
| 1 May, 2020 | Listed for sale | $157,000 | MRED MLS |
| 23 Aug, 2024 | Sold | $230,000 | MRED MLS |
| 6 Jul, 2024 | Under contract | $219,900 | MRED MLS |
| — | Last price change | $224,900 | MRED MLS |
| 6 Jun, 2024 | Listed for sale | $229,900 | MRED MLS |
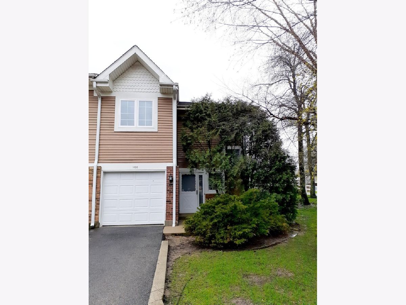
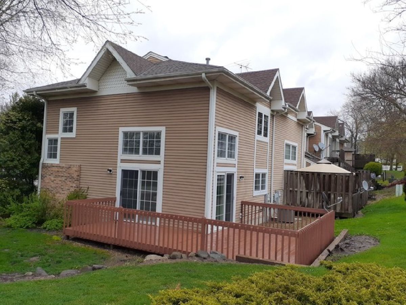
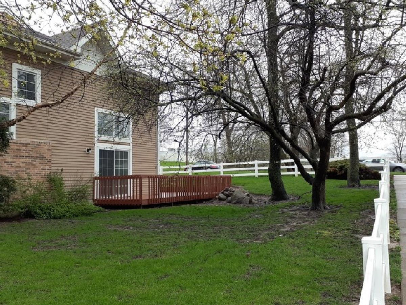
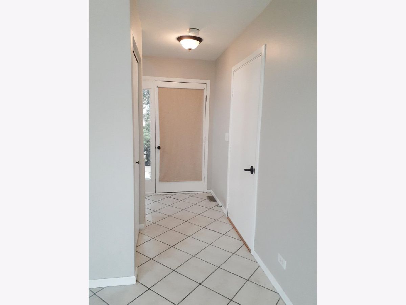
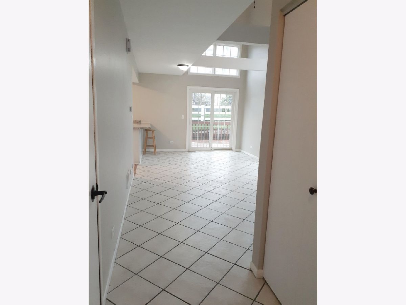
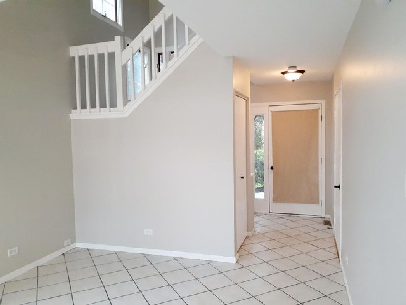
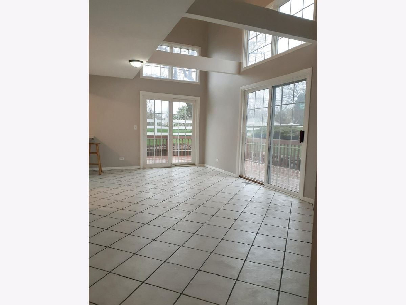
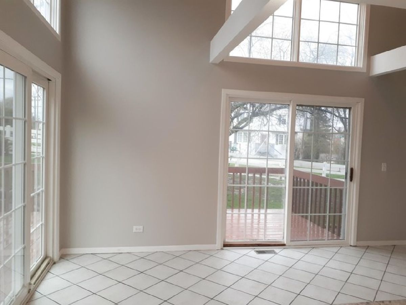
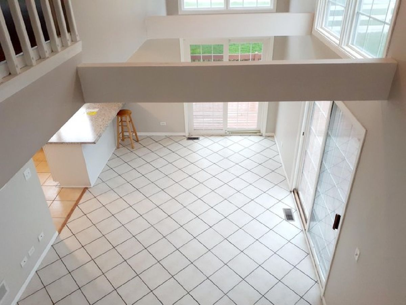
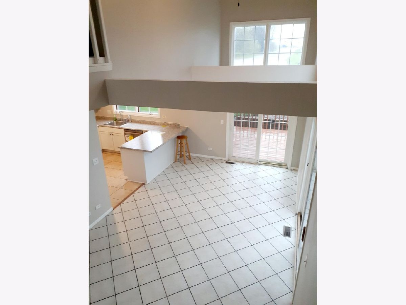
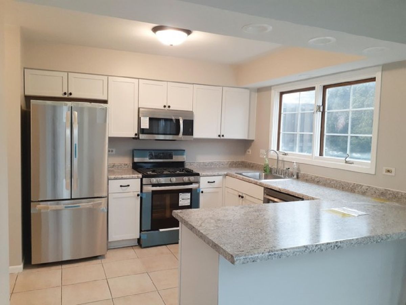
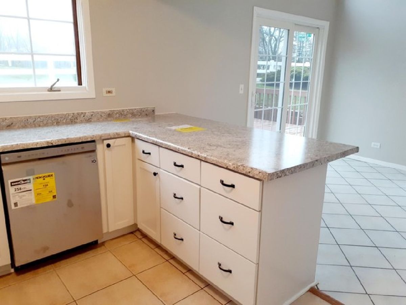
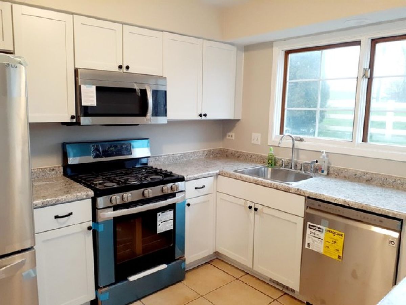
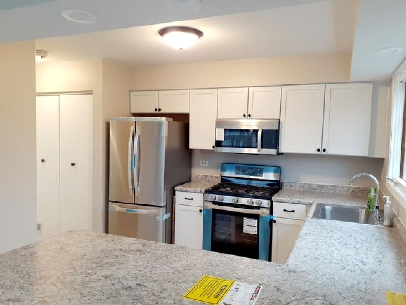
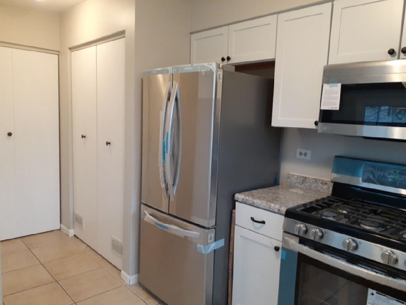
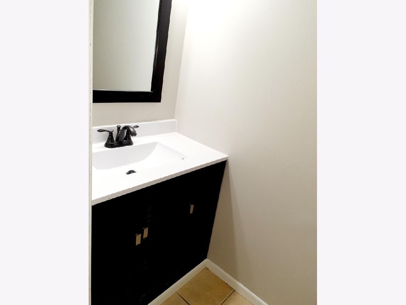
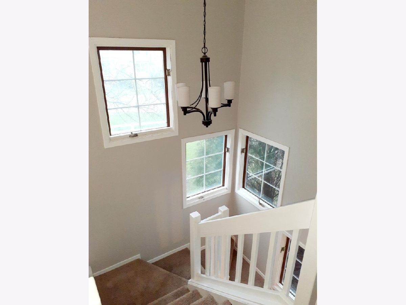
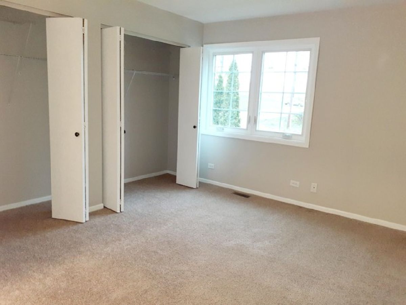
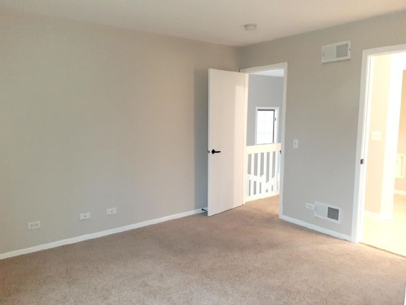
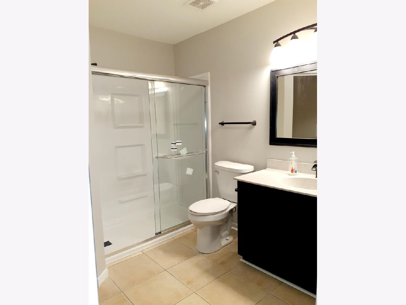
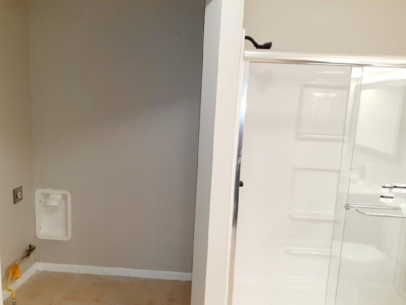
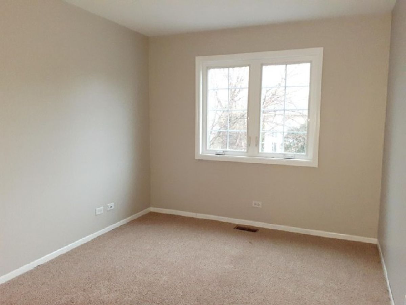
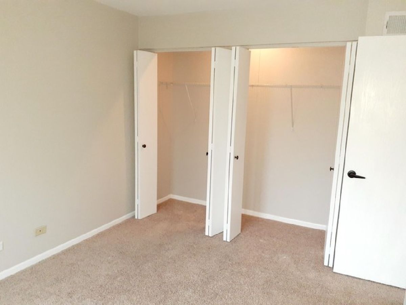
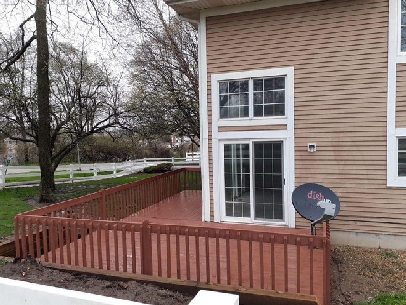
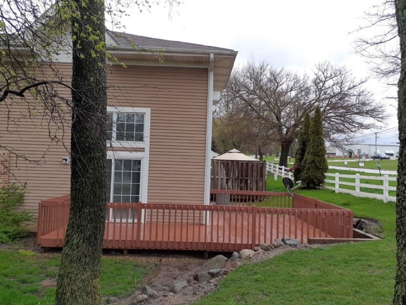
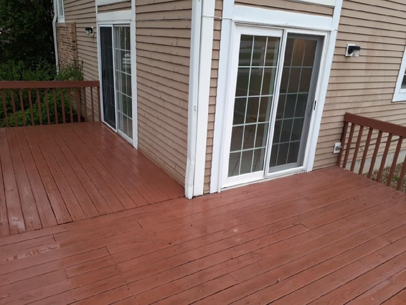
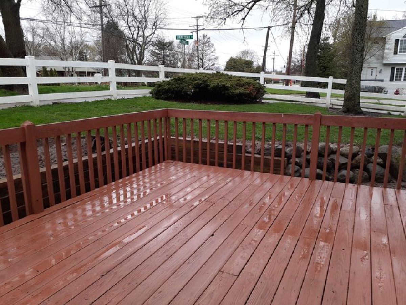
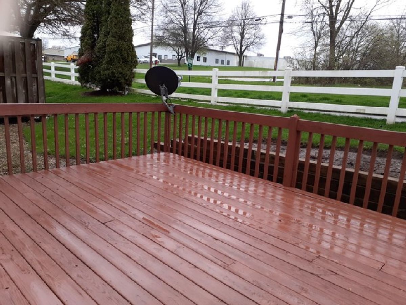
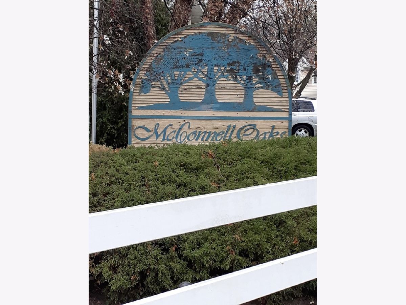
Room Specifics
Total Bedrooms: 2
Bedrooms Above Ground: 2
Bedrooms Below Ground: 0
Dimensions: —
Floor Type: Carpet
Full Bathrooms: 2
Bathroom Amenities: No Tub
Bathroom in Basement: 0
Rooms: No additional rooms
Basement Description: None
Other Specifics
| 1 | |
| Concrete Perimeter | |
| Asphalt | |
| Deck, Storms/Screens, End Unit | |
| Common Grounds,Corner Lot,Landscaped,Mature Trees | |
| 23X78 | |
| — | |
| — | |
| Vaulted/Cathedral Ceilings, Second Floor Laundry | |
| Range, Microwave, Dishwasher, Refrigerator, Stainless Steel Appliance(s) | |
| Not in DB | |
| — | |
| — | |
| None | |
| — |
Tax History
| Year | Property Taxes |
|---|---|
| 2020 | $4,298 |
| 2024 | $4,313 |
Contact Agent
Nearby Similar Homes
Nearby Sold Comparables
Contact Agent
Listing Provided By
RE/MAX Suburban

