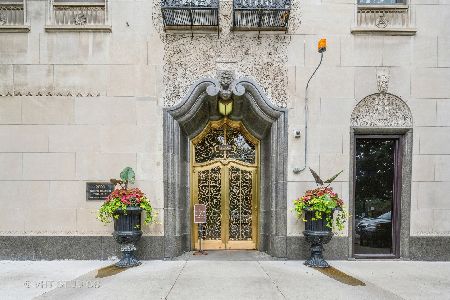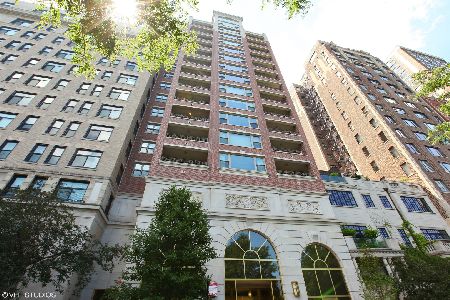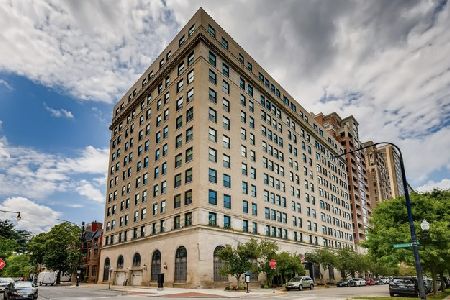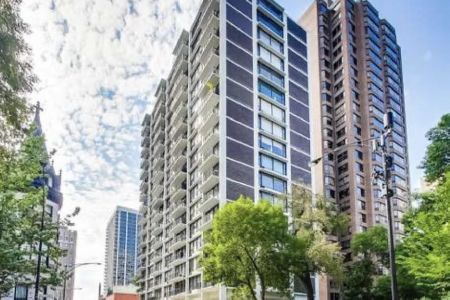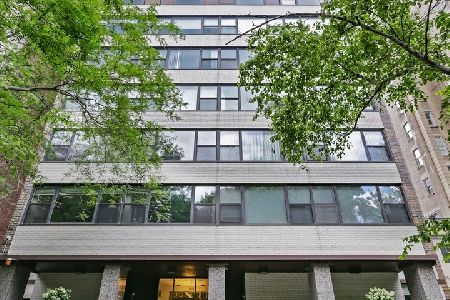1400 State Parkway, Near North Side, Chicago, Illinois 60610
$251,000
|
Sold
|
|
| Status: | Closed |
| Sqft: | 0 |
| Cost/Sqft: | — |
| Beds: | 1 |
| Baths: | 1 |
| Year Built: | 1960 |
| Property Taxes: | $3,266 |
| Days On Market: | 1368 |
| Lot Size: | 0,00 |
Description
This is it! The most amazing junior one bedroom available in Chicago. Period. Designed by a renowned local interior designer, this is the quintessential example of "urban chic" living. Perfect for the first-time home buyer, or anyone needing a luxurious "in-town". This south-facing home is bathed in natural light. Large format 12" x 24" stone tile floor creates wonderfully bright and expansive feel in the main living area while wide-plank wood flooring adds warmth to the bedroom ~ and perfectly complements the driftwood nightstands and black and white artwork. The bedroom also has an amazing wall of custom outfitted closets. The kitchen offers endless storage and features sleek cabinetry with base cabinets in a charcoal lacquer finish and upper cabinets in stainless steel and glass; all with under-cabinet lighting and Caearstone countertops. Appliances include a 30" wide, five burner electric stove, oven, dishwasher with stainless steel interior and Liebherr refrigerator / freezer. The bathroom design is straight out of a spa!! Here again, 12" x 24" stone tile line the floor, and are carried clear up to the ceiling giving this bathroom a cool, "zen" vibe. Two extra deep and extra wide medicine cabinets - plus a floating vanity - offer all the bathroom storage you will ever need. A huge front entry hall also has intelligently designed cabinetry for coats, linens, cleaning supplies etc. Sit comfortably in your living room or step out onto an amazing balcony and you'll have amazing views looking over the treetops of famed State street all framed by unobstructed views of the John Hancock, Waldorf Astoria and Chicago skyline. Located midway between North Ave. and Division St., you're steps away from the Lake Michigan, Lincoln Park and many Chicago's most timeless dining, shopping and entertainment. (Gibsons, Tavern on Rush, LUXBAR, Frog Bar, La Colonial, Carmine's, Zanies, Second City, etc.).
Property Specifics
| Condos/Townhomes | |
| 1 | |
| — | |
| 1960 | |
| — | |
| — | |
| No | |
| — |
| Cook | |
| — | |
| 590 / Monthly | |
| — | |
| — | |
| — | |
| 11389086 | |
| 17042110351156 |
Nearby Schools
| NAME: | DISTRICT: | DISTANCE: | |
|---|---|---|---|
|
Grade School
Ogden Elementary |
299 | — | |
|
Middle School
Ogden Elementary |
299 | Not in DB | |
|
High School
Lincoln Park High School |
299 | Not in DB | |
Property History
| DATE: | EVENT: | PRICE: | SOURCE: |
|---|---|---|---|
| 26 Sep, 2018 | Sold | $255,000 | MRED MLS |
| 7 Aug, 2018 | Under contract | $275,000 | MRED MLS |
| 7 Aug, 2018 | Listed for sale | $275,000 | MRED MLS |
| 15 Jan, 2020 | Listed for sale | $0 | MRED MLS |
| 15 Jun, 2022 | Sold | $251,000 | MRED MLS |
| 2 May, 2022 | Under contract | $240,000 | MRED MLS |
| 29 Apr, 2022 | Listed for sale | $240,000 | MRED MLS |
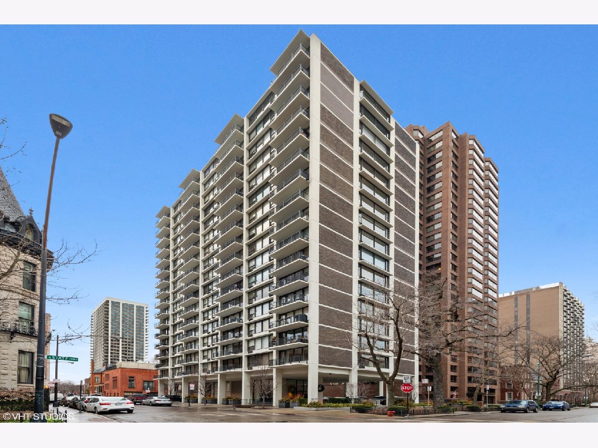
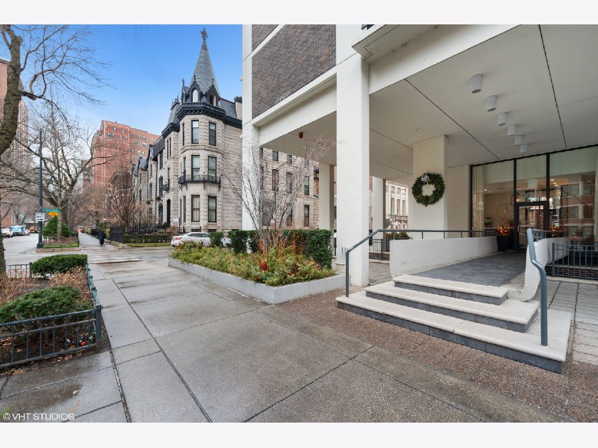
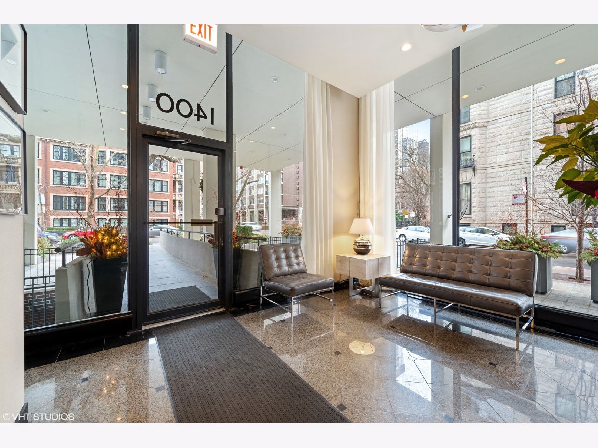
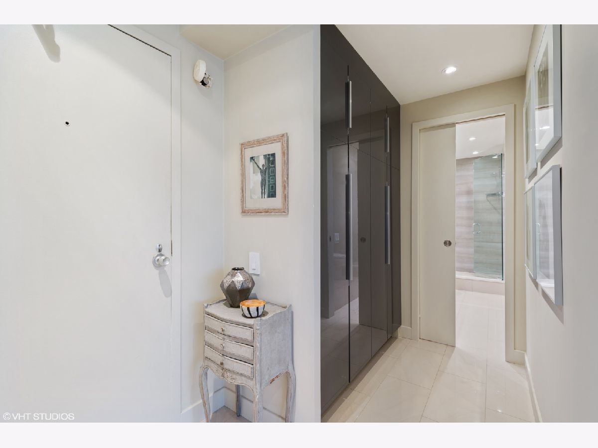
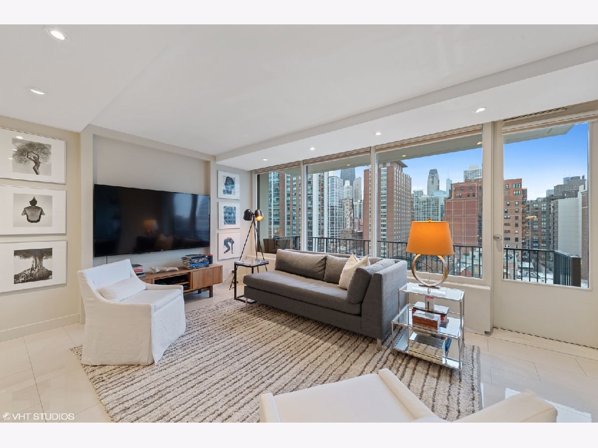
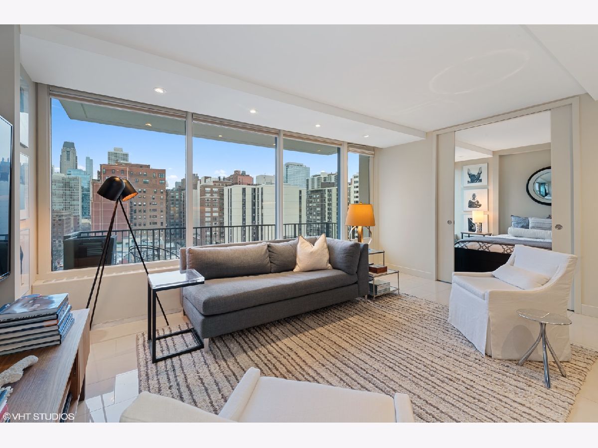
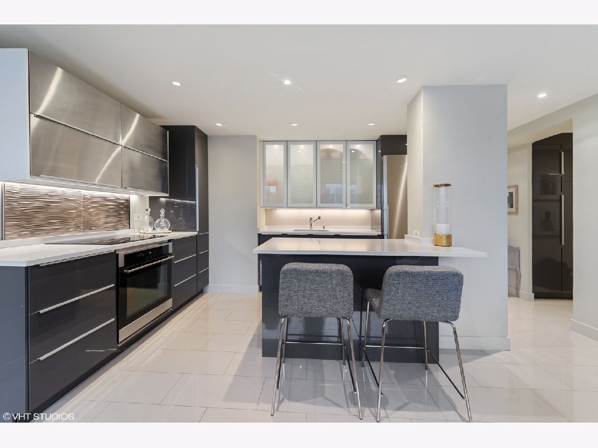
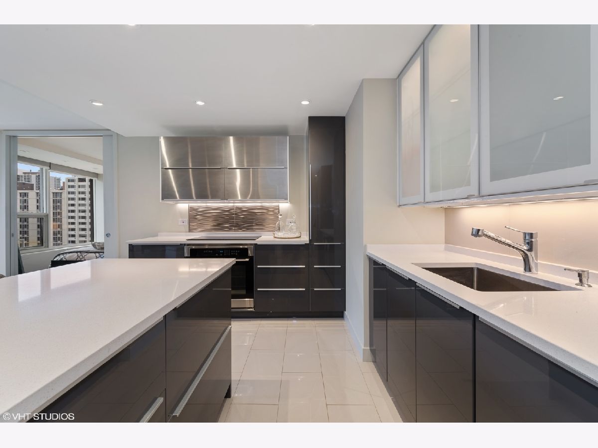
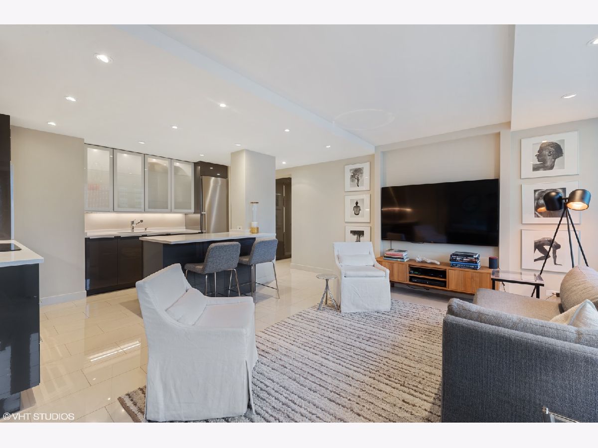
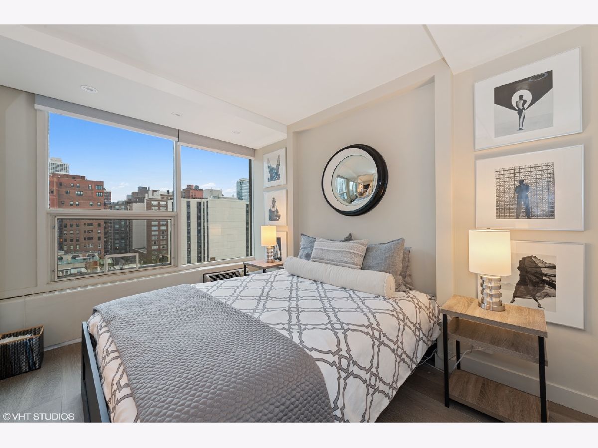
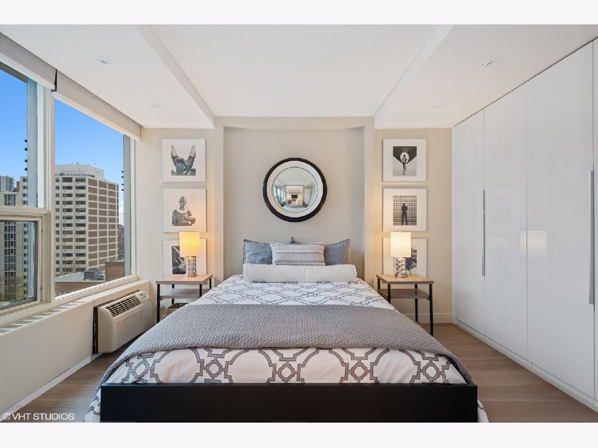
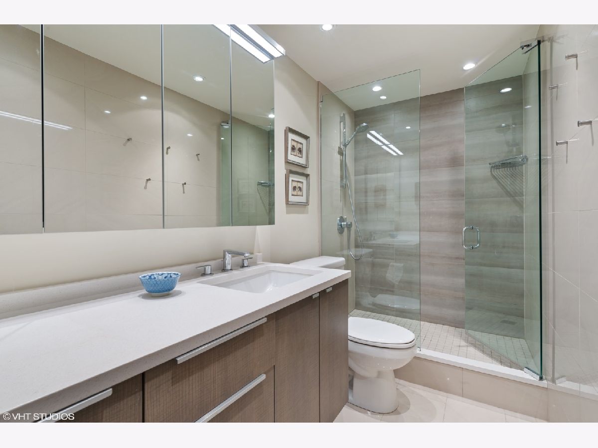
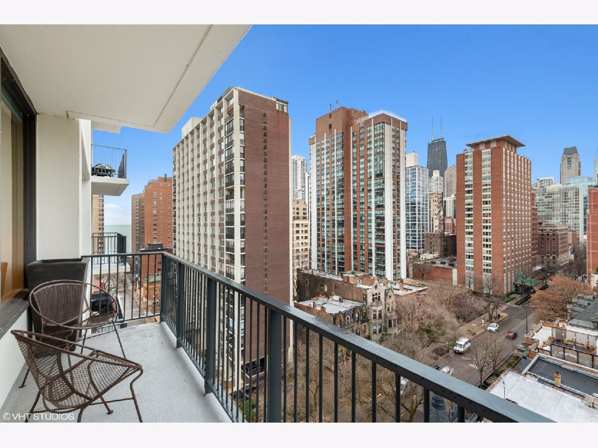
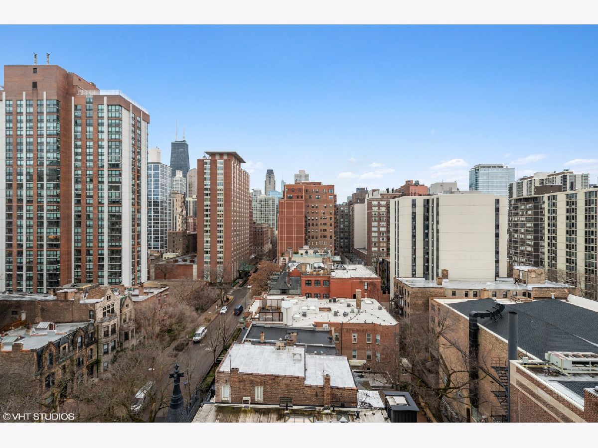
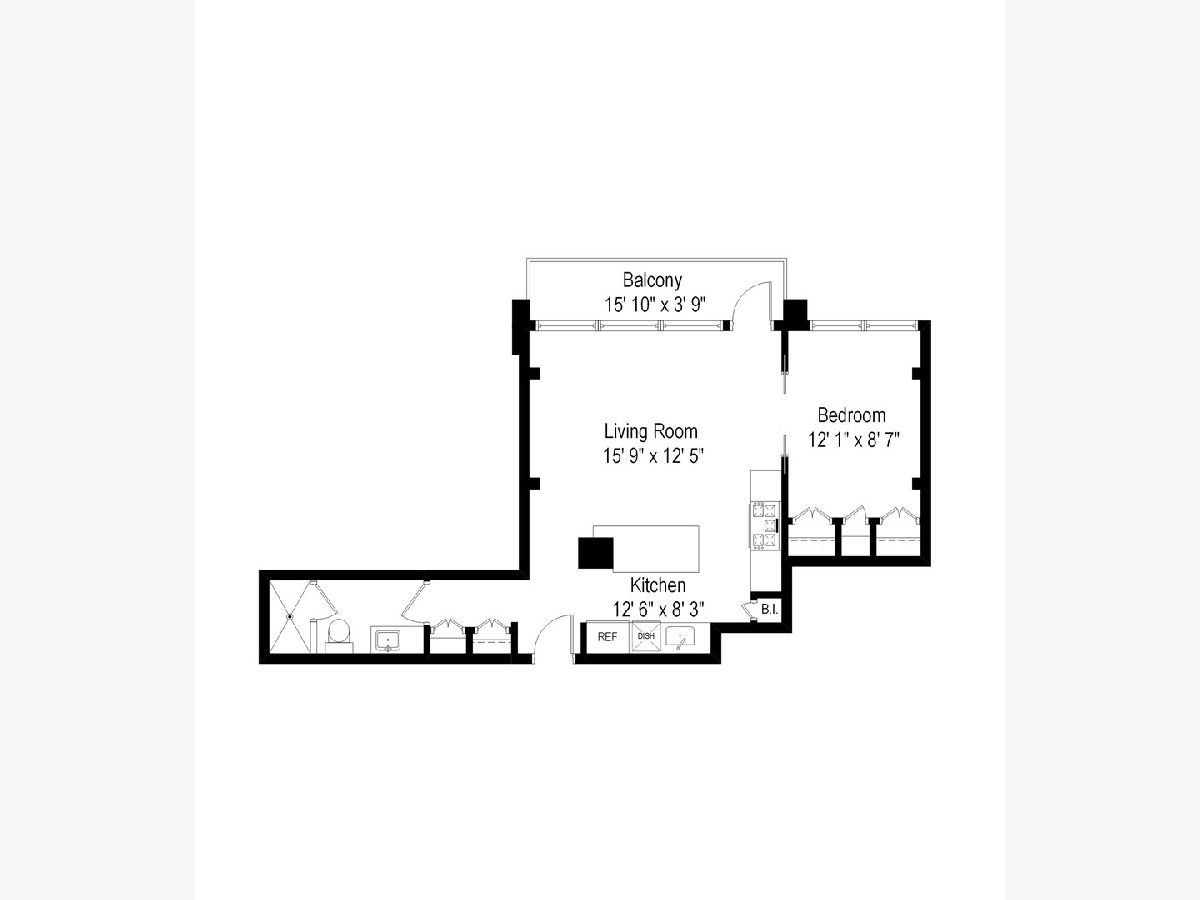
Room Specifics
Total Bedrooms: 1
Bedrooms Above Ground: 1
Bedrooms Below Ground: 0
Dimensions: —
Floor Type: —
Dimensions: —
Floor Type: —
Full Bathrooms: 1
Bathroom Amenities: European Shower
Bathroom in Basement: 0
Rooms: —
Basement Description: None
Other Specifics
| — | |
| — | |
| — | |
| — | |
| — | |
| COMMON | |
| — | |
| — | |
| — | |
| — | |
| Not in DB | |
| — | |
| — | |
| — | |
| — |
Tax History
| Year | Property Taxes |
|---|---|
| 2018 | $4,611 |
| 2022 | $3,266 |
Contact Agent
Nearby Similar Homes
Nearby Sold Comparables
Contact Agent
Listing Provided By
@properties Christie's International Real Estate



