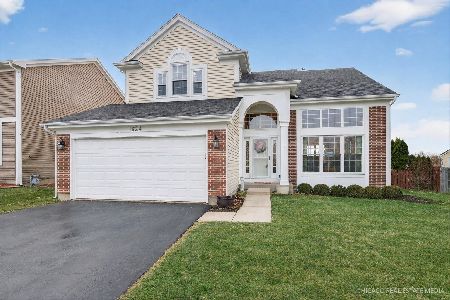1400 Sterling Drive, Mundelein, Illinois 60060
$335,000
|
Sold
|
|
| Status: | Closed |
| Sqft: | 2,023 |
| Cost/Sqft: | $168 |
| Beds: | 4 |
| Baths: | 3 |
| Year Built: | 1997 |
| Property Taxes: | $8,248 |
| Days On Market: | 2883 |
| Lot Size: | 0,17 |
Description
Beautiful 4 bedroom home w loads of upgrades in Fremont School District. Newer windows, vaulted ceilings, crown molding, hardwood flooring as well as custom Roman shades & Plantation Shutters. Eat in kitchen boasts SS appliances, quartz counter tops, tiled black splash, oversize breakfast island, overhead cabinet lighting, white soft close, full extension roll out cabinet drawers with 2 built in slide out spice racks. Family room w gas log fireplace and Anderson patio door that leads to the brick paver patio overlooking the professionally landscaped yard. Master bedroom w vaulted ceiling, walk in closet, ceiling fan, mstr bath w soaker tub & separate shower. Finished basement is perfect for entertaining w large built in dry bar w quartz counter tops, rec room area, nice sized office can be used as a 5th bedroom as well as extra rooms/closets for storage. Roof & siding 7 yrs old, hot water heater 2 yrs old. Walk to park, mins from library & water park/rec center. Hurry won't last long!
Property Specifics
| Single Family | |
| — | |
| — | |
| 1997 | |
| Full | |
| — | |
| No | |
| 0.17 |
| Lake | |
| — | |
| 0 / Not Applicable | |
| None | |
| Lake Michigan,Public | |
| Public Sewer | |
| 09873044 | |
| 10131110150000 |
Nearby Schools
| NAME: | DISTRICT: | DISTANCE: | |
|---|---|---|---|
|
Grade School
Fremont Elementary School |
79 | — | |
|
Middle School
Fremont Middle School |
79 | Not in DB | |
|
High School
Mundelein Cons High School |
120 | Not in DB | |
Property History
| DATE: | EVENT: | PRICE: | SOURCE: |
|---|---|---|---|
| 8 Jun, 2018 | Sold | $335,000 | MRED MLS |
| 6 Mar, 2018 | Under contract | $339,000 | MRED MLS |
| 3 Mar, 2018 | Listed for sale | $339,000 | MRED MLS |
Room Specifics
Total Bedrooms: 4
Bedrooms Above Ground: 4
Bedrooms Below Ground: 0
Dimensions: —
Floor Type: Carpet
Dimensions: —
Floor Type: Carpet
Dimensions: —
Floor Type: Carpet
Full Bathrooms: 3
Bathroom Amenities: Separate Shower
Bathroom in Basement: 0
Rooms: Office
Basement Description: Finished
Other Specifics
| 2 | |
| — | |
| Asphalt | |
| — | |
| — | |
| 110X67 | |
| — | |
| Full | |
| Vaulted/Cathedral Ceilings, Skylight(s), Hardwood Floors, First Floor Laundry | |
| Range, Microwave, Dishwasher, Refrigerator, Disposal, Stainless Steel Appliance(s) | |
| Not in DB | |
| — | |
| — | |
| — | |
| Gas Log |
Tax History
| Year | Property Taxes |
|---|---|
| 2018 | $8,248 |
Contact Agent
Nearby Similar Homes
Nearby Sold Comparables
Contact Agent
Listing Provided By
First Class Realty







