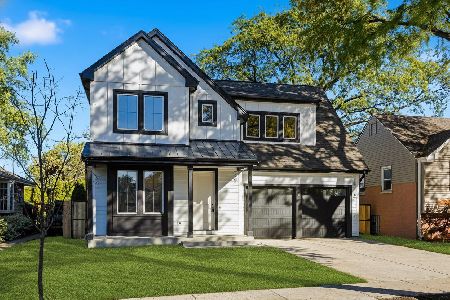1400 Western Avenue, Park Ridge, Illinois 60068
$655,000
|
Sold
|
|
| Status: | Closed |
| Sqft: | 3,900 |
| Cost/Sqft: | $172 |
| Beds: | 4 |
| Baths: | 4 |
| Year Built: | — |
| Property Taxes: | $18,502 |
| Days On Market: | 3262 |
| Lot Size: | 0,25 |
Description
Southwest Woods 4BR 3.5BA home offers outstanding space (over 3900sf) on an 11,000sf PARK like setting.The orientation overlooking the forest preserves is stunning! There is a LR, Separate DR, a 2 sided FP and Family room with soaring 2 story, vaulted ceilings, a FP, wet bar, guest bath and opens to the large patio, yard and wooded vistas. The Kitchen has oak cabinets, granite tops plus a breakfast area.Three bedrooms are on the main level (one could be a 2nd MASTER Suite). The loft and Master Suite occupy the 2nd level with two walk in closets, two vanities, a separate shower and a whirlpool in the large master bath. The basement level has a recreation room, built ins and a separate storage area. The 1st floor laundry/mudroom adjoins the 2 car attached garage.There is Zoned HVAC, and a exterior sprinkler system. This very special home is a MUST see. Located in the Washington School district.
Property Specifics
| Single Family | |
| — | |
| Traditional | |
| — | |
| Partial | |
| — | |
| No | |
| 0.25 |
| Cook | |
| Southwest Woods | |
| 0 / Not Applicable | |
| None | |
| Public | |
| Public Sewer | |
| 09501667 | |
| 12021000210000 |
Nearby Schools
| NAME: | DISTRICT: | DISTANCE: | |
|---|---|---|---|
|
Grade School
George Washington Elementary Sch |
64 | — | |
|
Middle School
Lincoln Middle School |
64 | Not in DB | |
|
High School
Maine South High School |
207 | Not in DB | |
Property History
| DATE: | EVENT: | PRICE: | SOURCE: |
|---|---|---|---|
| 27 Apr, 2017 | Sold | $655,000 | MRED MLS |
| 4 Mar, 2017 | Under contract | $669,000 | MRED MLS |
| 12 Feb, 2017 | Listed for sale | $669,000 | MRED MLS |
Room Specifics
Total Bedrooms: 4
Bedrooms Above Ground: 4
Bedrooms Below Ground: 0
Dimensions: —
Floor Type: Hardwood
Dimensions: —
Floor Type: Hardwood
Dimensions: —
Floor Type: Hardwood
Full Bathrooms: 4
Bathroom Amenities: Whirlpool,Separate Shower
Bathroom in Basement: 0
Rooms: Loft,Foyer,Breakfast Room,Recreation Room
Basement Description: Partially Finished
Other Specifics
| 2 | |
| — | |
| Brick,Side Drive | |
| Patio, Brick Paver Patio, Outdoor Grill | |
| Forest Preserve Adjacent | |
| 11000 | |
| — | |
| Full | |
| Vaulted/Cathedral Ceilings, Bar-Wet, Hardwood Floors, First Floor Bedroom, First Floor Laundry, First Floor Full Bath | |
| Range, Microwave, Dishwasher, Refrigerator, Washer, Dryer, Disposal | |
| Not in DB | |
| — | |
| — | |
| — | |
| Double Sided, Wood Burning, Gas Log |
Tax History
| Year | Property Taxes |
|---|---|
| 2017 | $18,502 |
Contact Agent
Nearby Similar Homes
Nearby Sold Comparables
Contact Agent
Listing Provided By
@properties




