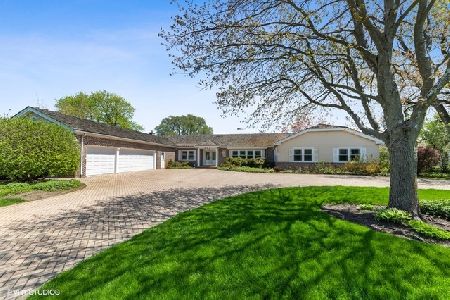1400 Wigwam Trail, Mount Prospect, Illinois 60056
$525,000
|
Sold
|
|
| Status: | Closed |
| Sqft: | 2,500 |
| Cost/Sqft: | $220 |
| Beds: | 4 |
| Baths: | 3 |
| Year Built: | 1966 |
| Property Taxes: | $10,502 |
| Days On Market: | 3751 |
| Lot Size: | 0,46 |
Description
Prime Location on 1/2 Acre in "Country Club" area of MP - **Check Out the Drone Virtual Tour**4 Bedroom 2 1/2 Baths 2 Car Garage in Award Winning District #57 & Prospect HS - Gourmet Kitchen with Cherry Cabinetry, Granite, Island, Skylights, Vaulted Ceiling & High-End Appliances: Subzero, Dacor & Bosch! Spacious Family Room with Fireplace, Office/or 5th Bedroom, Heated Sun Room with Slider to Paver Patio, Remodelled Baths, Gleaming Hardwood Floors, All Pella Windows, Gutter Guards, Lawn Irrigation "as is", Security Alarm System. Close to Train, Schools & Mt. Prospect Golf Course!! SO MUCH TO OFFER!!! *New Carpet just installed in Family Room*
Property Specifics
| Single Family | |
| — | |
| — | |
| 1966 | |
| Partial | |
| — | |
| No | |
| 0.46 |
| Cook | |
| Country Club | |
| 0 / Not Applicable | |
| None | |
| Lake Michigan | |
| Public Sewer | |
| 09066809 | |
| 08113000300000 |
Nearby Schools
| NAME: | DISTRICT: | DISTANCE: | |
|---|---|---|---|
|
Grade School
Lions Park Elementary School |
57 | — | |
|
Middle School
Lincoln Junior High School |
57 | Not in DB | |
|
High School
Prospect High School |
214 | Not in DB | |
|
Alternate Elementary School
Westbrook School For Young Learn |
— | Not in DB | |
Property History
| DATE: | EVENT: | PRICE: | SOURCE: |
|---|---|---|---|
| 28 Apr, 2016 | Sold | $525,000 | MRED MLS |
| 16 Feb, 2016 | Under contract | $550,000 | MRED MLS |
| 19 Oct, 2015 | Listed for sale | $550,000 | MRED MLS |
| 3 Jun, 2016 | Under contract | $0 | MRED MLS |
| 23 May, 2016 | Listed for sale | $0 | MRED MLS |
Room Specifics
Total Bedrooms: 4
Bedrooms Above Ground: 4
Bedrooms Below Ground: 0
Dimensions: —
Floor Type: Hardwood
Dimensions: —
Floor Type: Hardwood
Dimensions: —
Floor Type: Hardwood
Full Bathrooms: 3
Bathroom Amenities: Separate Shower,Double Sink
Bathroom in Basement: 1
Rooms: Office,Heated Sun Room
Basement Description: Finished
Other Specifics
| 2 | |
| — | |
| Concrete | |
| Porch, Brick Paver Patio, Storms/Screens | |
| Cul-De-Sac | |
| 125X161 | |
| Finished | |
| Full | |
| Vaulted/Cathedral Ceilings, Skylight(s), Bar-Dry, Hardwood Floors | |
| Double Oven, Microwave, Dishwasher, High End Refrigerator, Washer, Dryer, Disposal | |
| Not in DB | |
| — | |
| — | |
| — | |
| Wood Burning, Gas Log |
Tax History
| Year | Property Taxes |
|---|---|
| 2016 | $10,502 |
Contact Agent
Nearby Similar Homes
Nearby Sold Comparables
Contact Agent
Listing Provided By
Homesmart Connect LLC










