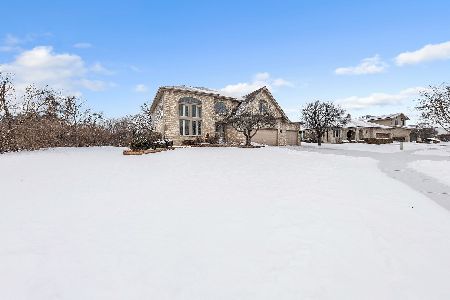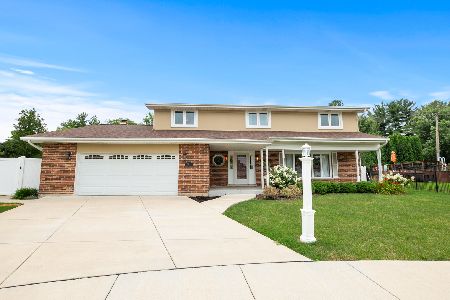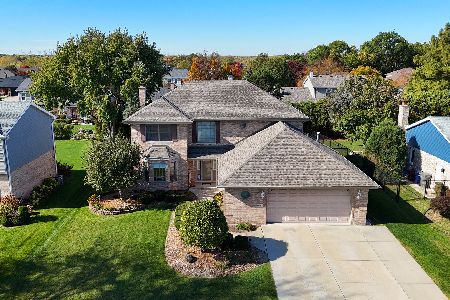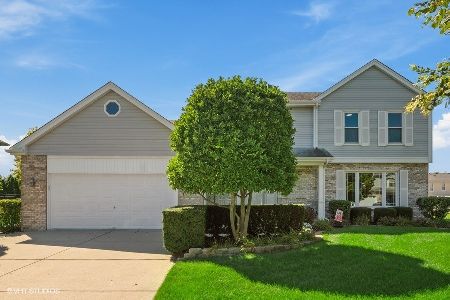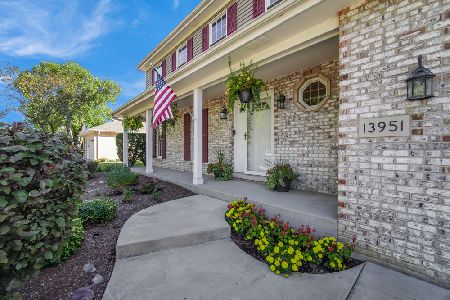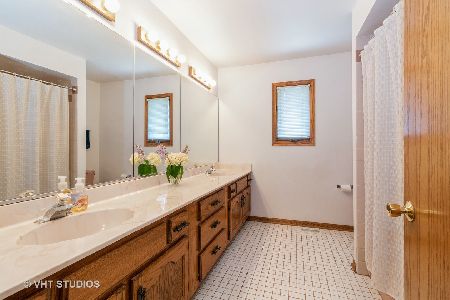14000 Springview Lane, Orland Park, Illinois 60467
$515,000
|
Sold
|
|
| Status: | Closed |
| Sqft: | 2,152 |
| Cost/Sqft: | $241 |
| Beds: | 4 |
| Baths: | 3 |
| Year Built: | 1991 |
| Property Taxes: | $8,767 |
| Days On Market: | 268 |
| Lot Size: | 0,23 |
Description
Beautifully Maintained 4-Bedroom Home in Desirable Creekside Subdivision Welcome to this meticulously cared-for one-owner home offering 4 bedrooms, 2.5 baths, and approximately 2,200 square feet of living space. Built in 1991 and thoughtfully updated over the years, this home sits on a spacious 80x120 lot and includes a finished basement and a 2-car attached garage. Recent major updates include a brand new roof, siding, gutters, soffit, and fascia (2024), ensuring peace of mind for years to come. Enjoy outdoor living on the 2022 Trex deck (16x20), perfect for entertaining or relaxing. Inside, you'll find updated bathrooms (2018 & 2022) and a modernized kitchen (2022) with stylish finishes. The home also features a new furnace (2014) and air conditioner (2011), keeping comfort a top priority. Located in the highly sought-after Creekside subdivision, this property is within the Orland Park school district, feeding into Carl Sandburg High School. Don't miss this opportunity to own a move-in ready home in a prime location
Property Specifics
| Single Family | |
| — | |
| — | |
| 1991 | |
| — | |
| — | |
| No | |
| 0.23 |
| Cook | |
| Creekside Of Springcreek | |
| — / Not Applicable | |
| — | |
| — | |
| — | |
| 12367451 | |
| 27064080200000 |
Nearby Schools
| NAME: | DISTRICT: | DISTANCE: | |
|---|---|---|---|
|
High School
Carl Sandburg High School |
230 | Not in DB | |
Property History
| DATE: | EVENT: | PRICE: | SOURCE: |
|---|---|---|---|
| 10 Jul, 2025 | Sold | $515,000 | MRED MLS |
| 9 Jun, 2025 | Under contract | $519,000 | MRED MLS |
| 16 May, 2025 | Listed for sale | $519,000 | MRED MLS |
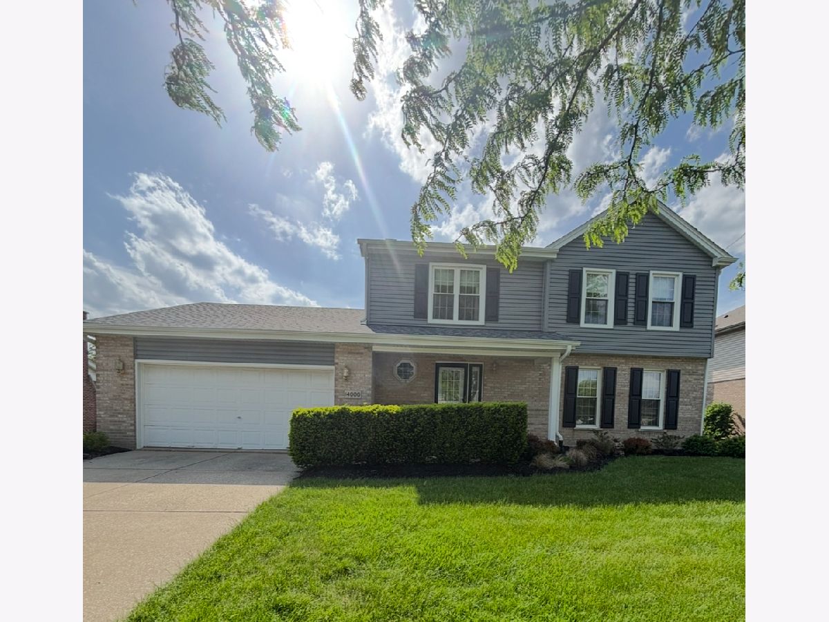
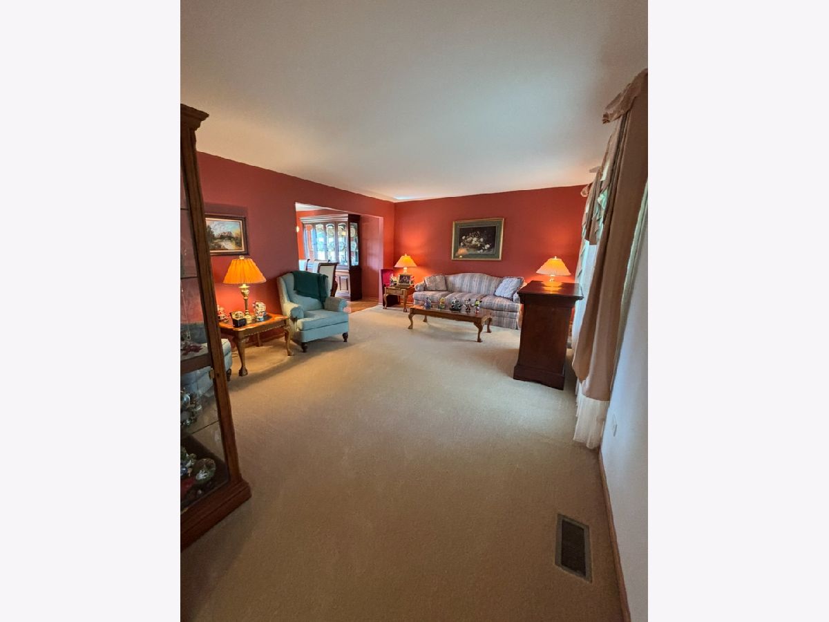
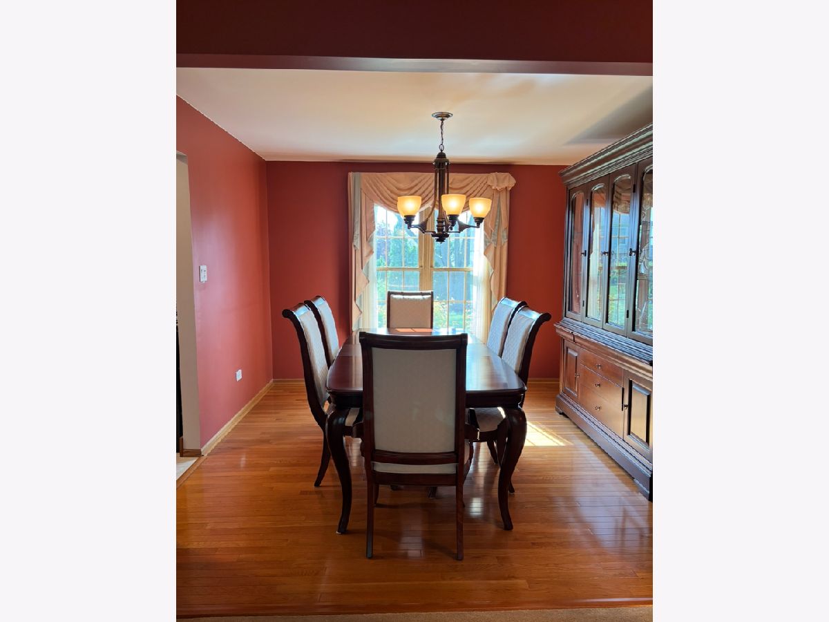
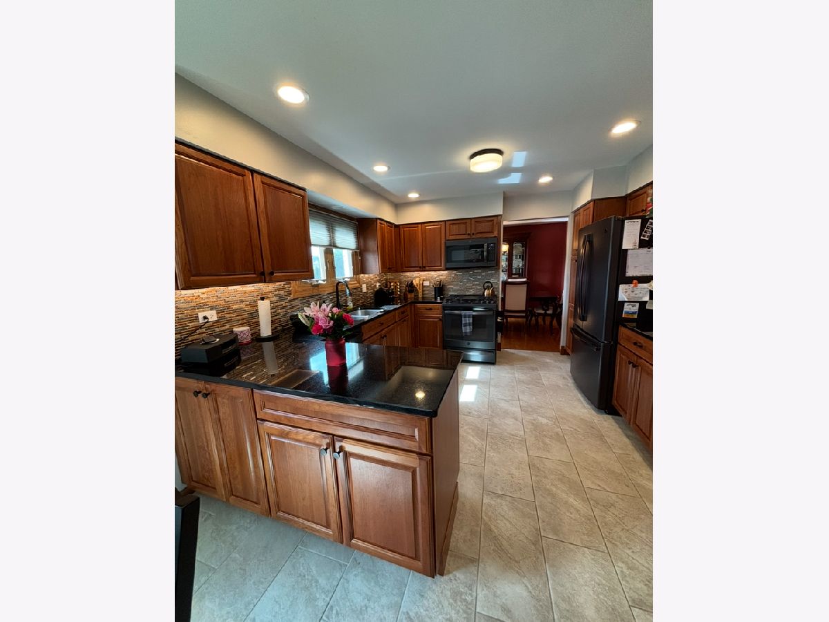



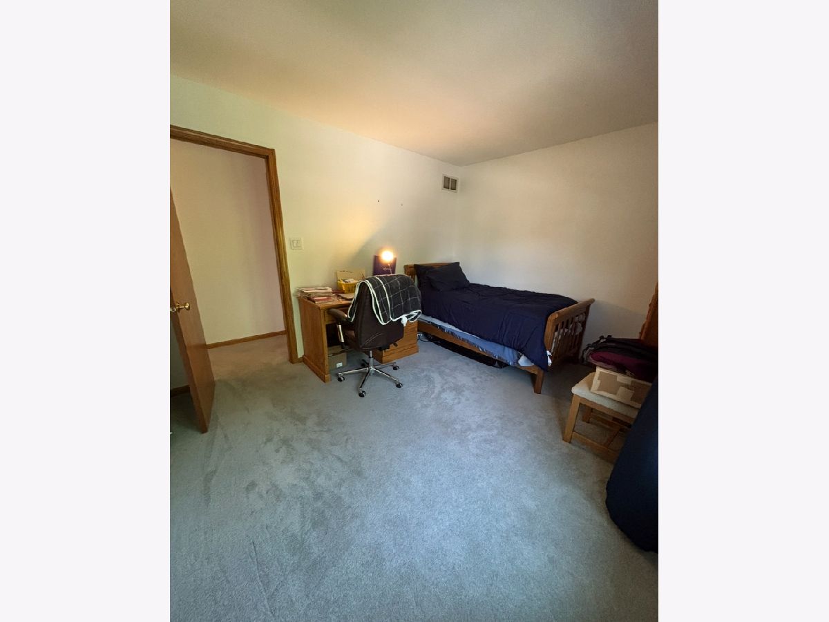


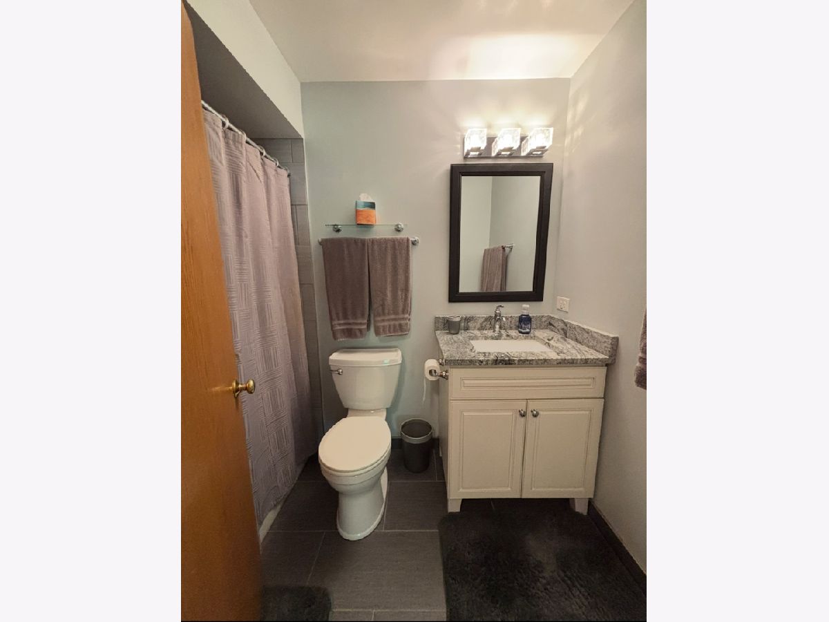

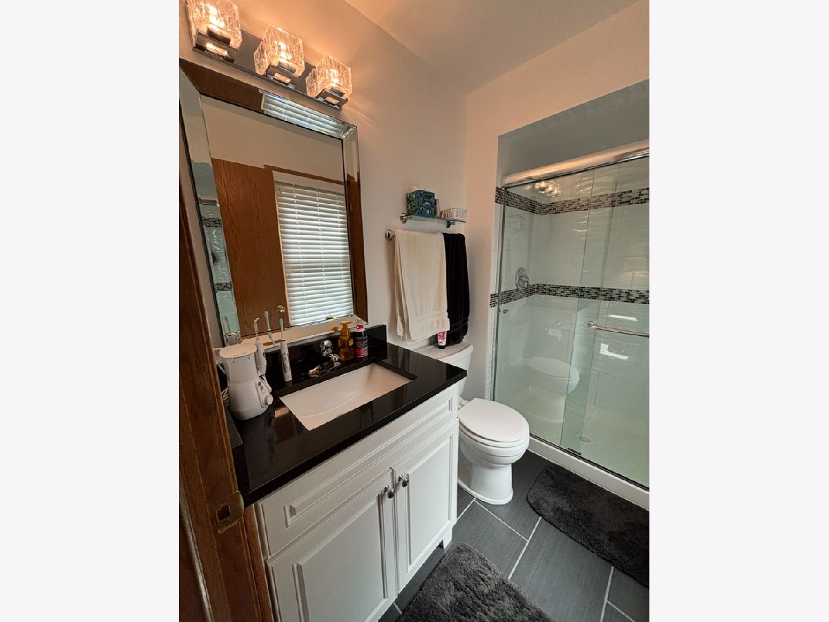






Room Specifics
Total Bedrooms: 4
Bedrooms Above Ground: 4
Bedrooms Below Ground: 0
Dimensions: —
Floor Type: —
Dimensions: —
Floor Type: —
Dimensions: —
Floor Type: —
Full Bathrooms: 3
Bathroom Amenities: —
Bathroom in Basement: 0
Rooms: —
Basement Description: —
Other Specifics
| 2 | |
| — | |
| — | |
| — | |
| — | |
| 80.2 X 124.1 X 79.8 X 123. | |
| — | |
| — | |
| — | |
| — | |
| Not in DB | |
| — | |
| — | |
| — | |
| — |
Tax History
| Year | Property Taxes |
|---|---|
| 2025 | $8,767 |
Contact Agent
Nearby Similar Homes
Nearby Sold Comparables
Contact Agent
Listing Provided By
Crosstown Realtors Inc

