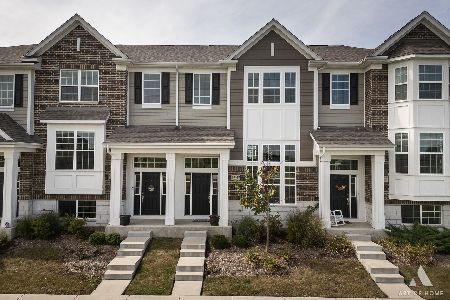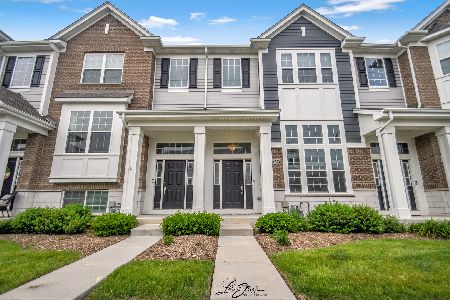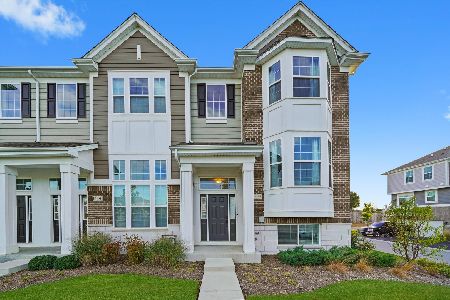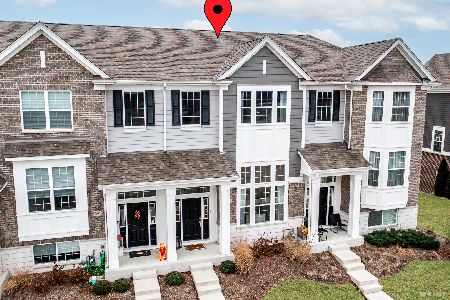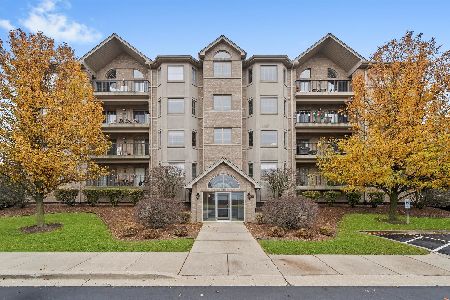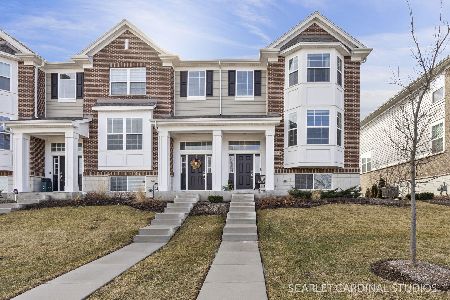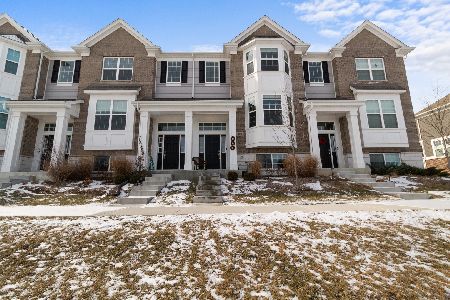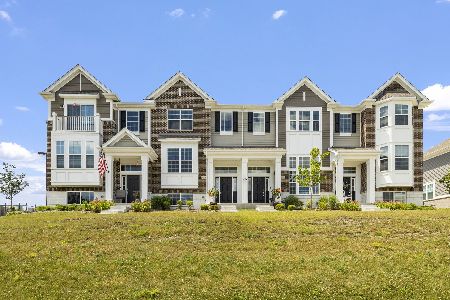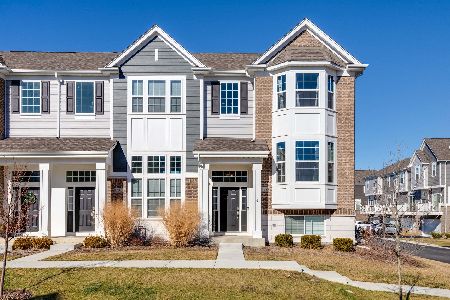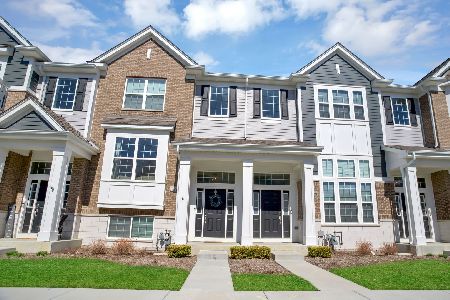14009 Belmont Drive, Homer Glen, Illinois 60491
$390,000
|
Sold
|
|
| Status: | Closed |
| Sqft: | 1,950 |
| Cost/Sqft: | $203 |
| Beds: | 3 |
| Baths: | 3 |
| Year Built: | 2022 |
| Property Taxes: | $0 |
| Days On Market: | 1364 |
| Lot Size: | 0,00 |
Description
New Construction home in Homer Glen. NO WAITING! MOVE-IN NOW! This stunning townhome shows like a model. The Clark floor plan is the most desired in the community. Step in from the community courtyard to a beautiful two-story foyer with a magnificent staircase followed by the gorgeous wood spindles. On the main level, you will find a large open great room that can be used as a dining room/living room. You will find a huge bay window that allows natural light to flow through the room. The great room is fully furnished with engineered hardwood floors followed by a powder bathroom. The gourmet kitchen is fully upgraded with 42" cabinets, granite countertops, a trendsetting faucet & apron sink, a center island with vintage pendant lights, SS appliances, and a sliding door that leads to a delightful balcony. The upper level has three spacious bedrooms, two full bathrooms, plenty of hallway closets, and convenient 2nd-floor laundry. The carpet was upgraded to the highest grade & padding. The master suite is perfect with a big bay window, a full bathroom with upgraded tile, double sinks & walk-in closet. The lower level has a flex room that can be used as a playroom, family room, office, or workout room. Some additional upgrades worth mentioning: energy-efficient home thermostat, ring doorbell, gas range/hood vents to the outdoor, all bedrooms equipped with fan rough-ins, and transferrable warranty. Great location close to shopping, restaurants, grocery stores, and highway.
Property Specifics
| Condos/Townhomes | |
| 2 | |
| — | |
| 2022 | |
| — | |
| — | |
| Yes | |
| — |
| Will | |
| — | |
| 265 / Monthly | |
| — | |
| — | |
| — | |
| 11427942 | |
| 0501301013000000 |
Nearby Schools
| NAME: | DISTRICT: | DISTANCE: | |
|---|---|---|---|
|
Grade School
Goodings Grove School |
33C | — | |
|
Middle School
Hadley Middle School |
33C | Not in DB | |
|
High School
Lockport Township High School |
205 | Not in DB | |
Property History
| DATE: | EVENT: | PRICE: | SOURCE: |
|---|---|---|---|
| 28 Sep, 2022 | Sold | $390,000 | MRED MLS |
| 10 Aug, 2022 | Under contract | $394,900 | MRED MLS |
| — | Last price change | $400,000 | MRED MLS |
| 7 Jun, 2022 | Listed for sale | $400,000 | MRED MLS |
| 29 Apr, 2025 | Sold | $380,000 | MRED MLS |
| 17 Mar, 2025 | Under contract | $389,900 | MRED MLS |
| — | Last price change | $394,900 | MRED MLS |
| 30 Jan, 2025 | Listed for sale | $420,000 | MRED MLS |
















Room Specifics
Total Bedrooms: 3
Bedrooms Above Ground: 3
Bedrooms Below Ground: 0
Dimensions: —
Floor Type: —
Dimensions: —
Floor Type: —
Full Bathrooms: 3
Bathroom Amenities: Separate Shower,Double Sink
Bathroom in Basement: 0
Rooms: —
Basement Description: None
Other Specifics
| 2 | |
| — | |
| Asphalt | |
| — | |
| — | |
| 25X50 | |
| — | |
| — | |
| — | |
| — | |
| Not in DB | |
| — | |
| — | |
| — | |
| — |
Tax History
| Year | Property Taxes |
|---|---|
| 2025 | $8,310 |
Contact Agent
Nearby Similar Homes
Nearby Sold Comparables
Contact Agent
Listing Provided By
Network Property Managment LLC

