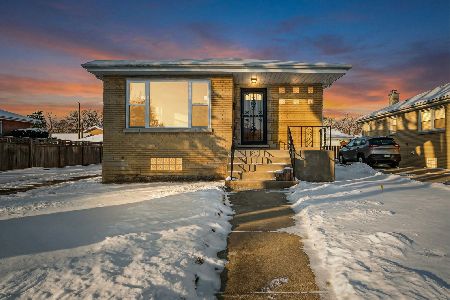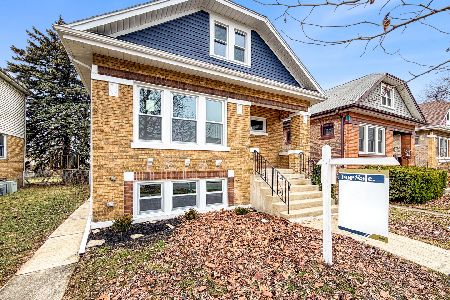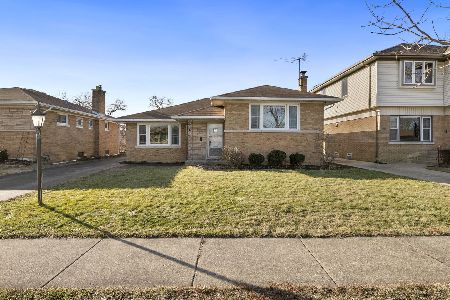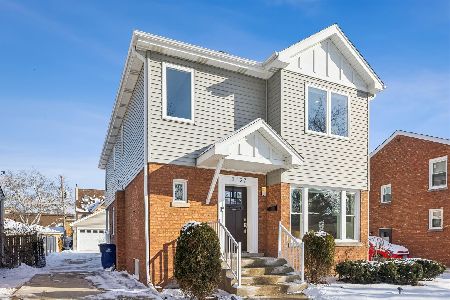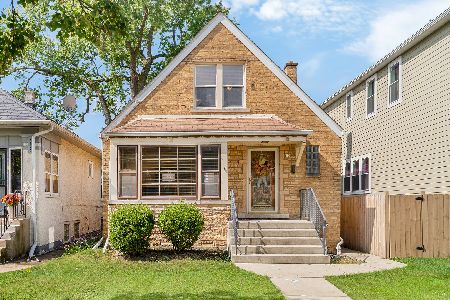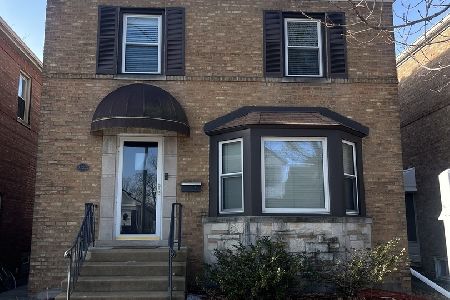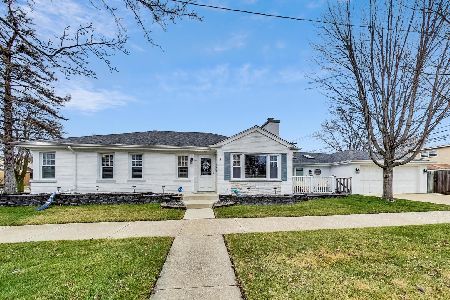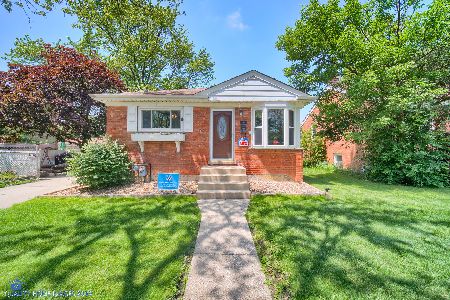1401 Alima Ter, La Grange Park, Illinois 60526
$374,000
|
Sold
|
|
| Status: | Closed |
| Sqft: | 1,438 |
| Cost/Sqft: | $269 |
| Beds: | 3 |
| Baths: | 3 |
| Year Built: | 1954 |
| Property Taxes: | $5,563 |
| Days On Market: | 3480 |
| Lot Size: | 0,15 |
Description
Custom Built Ranch Home in Award Winning LaGrange Park! This brick home features 3 bedroom & 3 full bathrooms. You'll be amazed by the amount of space this home has to offer. The LR has a wood-burning fireplace, which is great for entertaining or cozying up with a good book. LR leads into the fully renovated KT with slate flooring, granite counter tops, a table area, & a huge pantry. The KT flows into the DR & FR with cathedral ceiling, skylights, with a gas fireplace. Off the FR is a tastefully done full bathroom. The generous size master BR has hardwood flooring, & access to the main bathroom via the master BR. The renovated main bathroom has custom cabinets & a handicap access tub. There are 3 bedrooms upstairs &1 BR or office in the basement. The basement also has a full bathroom, work room, recreation room & a huge laundry room. Updates: Furnace 2006, Attic Fan 2014, Roof 2014, AC 2012, Kitchen Windows 2008, Airtight Windows 2010. Skylights 2008. Bring your approved buyers today!
Property Specifics
| Single Family | |
| — | |
| Ranch | |
| 1954 | |
| Full | |
| — | |
| No | |
| 0.15 |
| Cook | |
| — | |
| 0 / Not Applicable | |
| None | |
| Lake Michigan | |
| Public Sewer | |
| 09300829 | |
| 15273150120000 |
Nearby Schools
| NAME: | DISTRICT: | DISTANCE: | |
|---|---|---|---|
|
Grade School
Brook Park Elementary School |
95 | — | |
|
Middle School
S E Gross Middle School |
95 | Not in DB | |
|
High School
Riverside Brookfield Twp Senior |
208 | Not in DB | |
Property History
| DATE: | EVENT: | PRICE: | SOURCE: |
|---|---|---|---|
| 17 Oct, 2016 | Sold | $374,000 | MRED MLS |
| 10 Sep, 2016 | Under contract | $387,000 | MRED MLS |
| — | Last price change | $399,000 | MRED MLS |
| 27 Jul, 2016 | Listed for sale | $399,000 | MRED MLS |
Room Specifics
Total Bedrooms: 4
Bedrooms Above Ground: 3
Bedrooms Below Ground: 1
Dimensions: —
Floor Type: Hardwood
Dimensions: —
Floor Type: Hardwood
Dimensions: —
Floor Type: Vinyl
Full Bathrooms: 3
Bathroom Amenities: Handicap Shower
Bathroom in Basement: 1
Rooms: Recreation Room,Workshop
Basement Description: Finished
Other Specifics
| 2.5 | |
| Concrete Perimeter | |
| Concrete | |
| Deck | |
| Corner Lot | |
| 133X50 | |
| Pull Down Stair,Unfinished | |
| None | |
| Vaulted/Cathedral Ceilings, Skylight(s), Hardwood Floors, First Floor Bedroom, First Floor Full Bath | |
| Range, Microwave, Dishwasher, Refrigerator, Washer, Dryer | |
| Not in DB | |
| — | |
| — | |
| — | |
| Wood Burning, Gas Log |
Tax History
| Year | Property Taxes |
|---|---|
| 2016 | $5,563 |
Contact Agent
Nearby Similar Homes
Nearby Sold Comparables
Contact Agent
Listing Provided By
Real Living Gobber Realty

