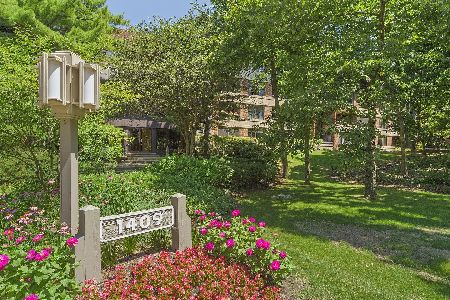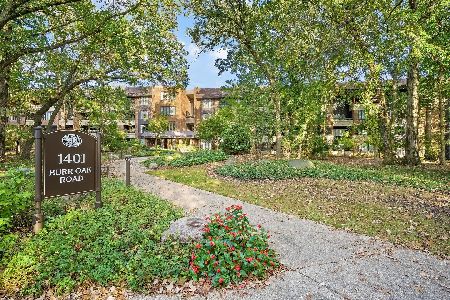1401 Burr Oak Road, Hinsdale, Illinois 60521
$262,500
|
Sold
|
|
| Status: | Closed |
| Sqft: | 1,876 |
| Cost/Sqft: | $154 |
| Beds: | 2 |
| Baths: | 3 |
| Year Built: | 1977 |
| Property Taxes: | $3,650 |
| Days On Market: | 2744 |
| Lot Size: | 0,00 |
Description
Well cared for and loved, two story, HUGE condo in beautiful gated Graue Mill. Come in with your design ideas and make it your own! Very spacious master bedroom with abundant closet space and full master bath attached. Enjoy the beautiful landscaped grounds from your two private balconies (bonus: second floor balcony screened in). Price includes: two parking spaces in heated garage, pool and clubhouse on grounds, tennis court on grounds, basketball court on grounds, cable and internet included in assessments and secure building with front gate guard 24/7. Close to expressways and shopping. Listing agent related to owner.
Property Specifics
| Condos/Townhomes | |
| 4 | |
| — | |
| 1977 | |
| None | |
| TWO STORY UNIT | |
| No | |
| — |
| Du Page | |
| Graue Mill | |
| 736 / Monthly | |
| Water,Parking,Insurance,Security,Doorman,TV/Cable,Clubhouse,Pool,Exterior Maintenance,Lawn Care,Scavenger,Snow Removal,Internet | |
| Lake Michigan | |
| Public Sewer | |
| 09959909 | |
| 0636407082 |
Nearby Schools
| NAME: | DISTRICT: | DISTANCE: | |
|---|---|---|---|
|
Grade School
Monroe Elementary School |
181 | — | |
|
Middle School
Clarendon Hills Middle School |
181 | Not in DB | |
|
High School
Hinsdale Central High School |
86 | Not in DB | |
Property History
| DATE: | EVENT: | PRICE: | SOURCE: |
|---|---|---|---|
| 19 Jun, 2018 | Sold | $262,500 | MRED MLS |
| 1 Jun, 2018 | Under contract | $289,000 | MRED MLS |
| 23 May, 2018 | Listed for sale | $289,000 | MRED MLS |
| 25 Jan, 2019 | Sold | $412,000 | MRED MLS |
| 11 Dec, 2018 | Under contract | $429,950 | MRED MLS |
| — | Last price change | $448,950 | MRED MLS |
| 7 Nov, 2018 | Listed for sale | $449,950 | MRED MLS |
| 15 Sep, 2025 | Sold | $500,000 | MRED MLS |
| 8 Aug, 2025 | Under contract | $539,900 | MRED MLS |
| 10 Jul, 2025 | Listed for sale | $539,900 | MRED MLS |
Room Specifics
Total Bedrooms: 2
Bedrooms Above Ground: 2
Bedrooms Below Ground: 0
Dimensions: —
Floor Type: —
Full Bathrooms: 3
Bathroom Amenities: Separate Shower
Bathroom in Basement: 0
Rooms: Balcony/Porch/Lanai,Foyer
Basement Description: None
Other Specifics
| 2 | |
| — | |
| — | |
| Balcony, Storms/Screens, Cable Access | |
| Common Grounds,Forest Preserve Adjacent,Landscaped,Wooded | |
| CONDO | |
| — | |
| Full | |
| Wood Laminate Floors, Second Floor Laundry, Storage | |
| Double Oven, Microwave, Dishwasher, Refrigerator, Freezer, Dryer, Disposal | |
| Not in DB | |
| — | |
| — | |
| Elevator(s), Storage, On Site Manager/Engineer, Party Room, Sundeck, Pool, Sauna, Security Door Lock(s), Tennis Court(s) | |
| — |
Tax History
| Year | Property Taxes |
|---|---|
| 2018 | $3,650 |
| 2025 | $6,219 |
Contact Agent
Nearby Similar Homes
Nearby Sold Comparables
Contact Agent
Listing Provided By
Coldwell Banker Residential










