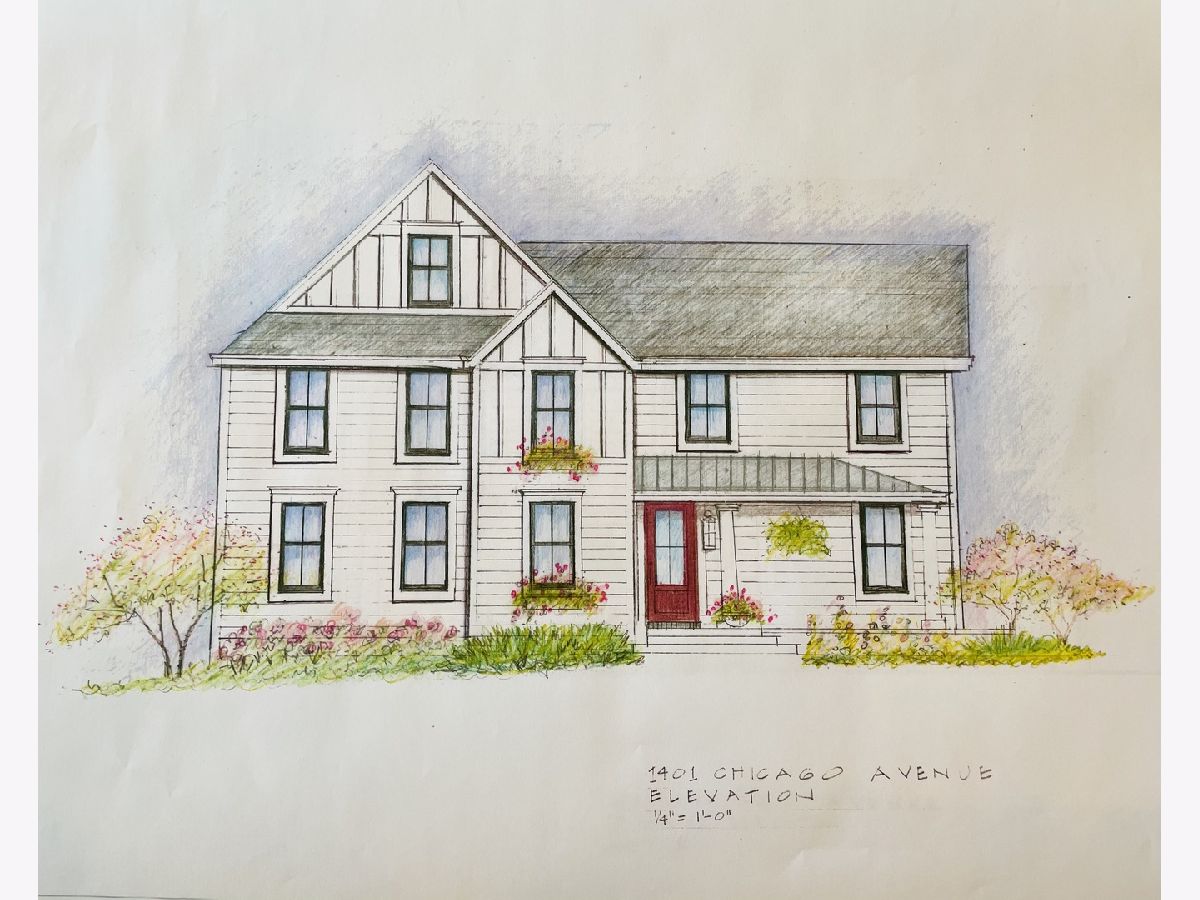1401 Chicago Avenue, Arlington Heights, Illinois 60004
$1,165,200
|
Sold
|
|
| Status: | Closed |
| Sqft: | 3,100 |
| Cost/Sqft: | $322 |
| Beds: | 5 |
| Baths: | 4 |
| Year Built: | 2021 |
| Property Taxes: | $1,295 |
| Days On Market: | 1831 |
| Lot Size: | 0,00 |
Description
Proposed CUSTOM New Construction with Top Local Builder! Ideal Location in Arlington Heights Virginia Terrace Neighborhood - Tree Lined Streets, Side Walks, neighborhood park enjoyed by all, and a Beautiful Blend of New Construction homes makes this feel anything BUT cookie cutter! NEW Home to Include 5 Bedrooms - including a main floor guest suite with private full bathroom, quiet office space over looking front of home, living room with beautiful fireplace, gourmet kitchen with timeless finishes, center island, walk in pantry, mud room with laundry off the garage and large storage room thoughtfully planned in the garage to keep you organized! 2nd Floor is highlighted with the Primary Bedroom providing an amazing dressing room/closet that measures 10x14 and an incredible spa-like full bathroom with 2 vanities, large walk in shower and separate soaking tub! Bedrooms 2, 3 and 4 all enjoy huge closets as well and share the full hall bathroom with double sinks and great vanity space! Bonus room as well providing great flexible space - think 2nd family room, kids play area or quiet reading/homework room. FULL basement with option to finish on your own or with builder. Large 2 car garage with additional 3rd car parking pad adjacent to the garage. Exterior Will be Finished with Hardie Board Siding & Designer Lighting. LOT Is Currently Cleared - Ready to be Built. Amazing Location in sought after neighborhood - walk to Metra Station, great for commuters!
Property Specifics
| Single Family | |
| — | |
| — | |
| 2021 | |
| Full | |
| CUSTOM BUILD | |
| No | |
| — |
| Cook | |
| Virginia Terrace | |
| — / Not Applicable | |
| None | |
| Lake Michigan,Public | |
| Public Sewer | |
| 10940761 | |
| 03193140100000 |
Nearby Schools
| NAME: | DISTRICT: | DISTANCE: | |
|---|---|---|---|
|
Grade School
Patton Elementary School |
25 | — | |
|
Middle School
Thomas Middle School |
25 | Not in DB | |
|
High School
John Hersey High School |
214 | Not in DB | |
Property History
| DATE: | EVENT: | PRICE: | SOURCE: |
|---|---|---|---|
| 11 Aug, 2021 | Sold | $1,165,200 | MRED MLS |
| 26 May, 2021 | Under contract | $998,000 | MRED MLS |
| — | Last price change | $989,000 | MRED MLS |
| 13 Jan, 2021 | Listed for sale | $989,000 | MRED MLS |







Room Specifics
Total Bedrooms: 5
Bedrooms Above Ground: 5
Bedrooms Below Ground: 0
Dimensions: —
Floor Type: —
Dimensions: —
Floor Type: —
Dimensions: —
Floor Type: —
Dimensions: —
Floor Type: —
Full Bathrooms: 4
Bathroom Amenities: Separate Shower,Double Sink,Soaking Tub
Bathroom in Basement: 0
Rooms: Bedroom 5,Office,Bonus Room,Mud Room,Pantry,Walk In Closet,Foyer
Basement Description: Unfinished
Other Specifics
| 2 | |
| Concrete Perimeter | |
| — | |
| Porch | |
| — | |
| 89 X 105 | |
| — | |
| Full | |
| First Floor Bedroom, First Floor Laundry, First Floor Full Bath, Walk-In Closet(s), Open Floorplan | |
| Range, Microwave, Dishwasher, Refrigerator, Washer, Dryer | |
| Not in DB | |
| Park, Curbs, Sidewalks, Street Lights, Street Paved | |
| — | |
| — | |
| — |
Tax History
| Year | Property Taxes |
|---|---|
| 2021 | $1,295 |
Contact Agent
Nearby Similar Homes
Nearby Sold Comparables
Contact Agent
Listing Provided By
@properties









