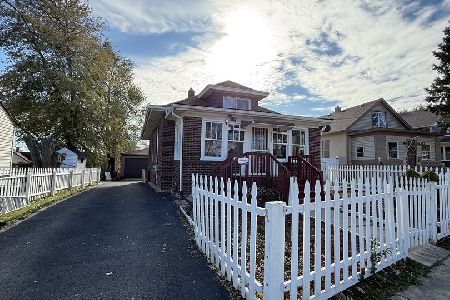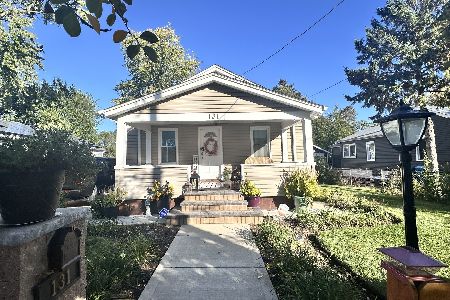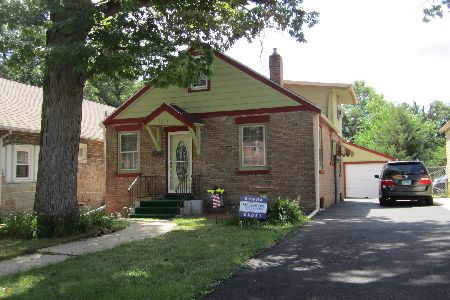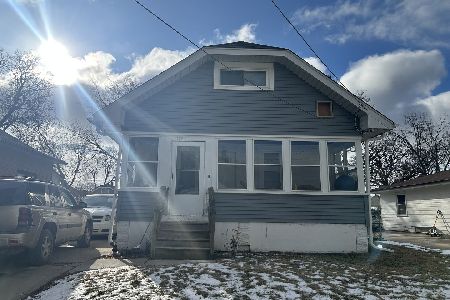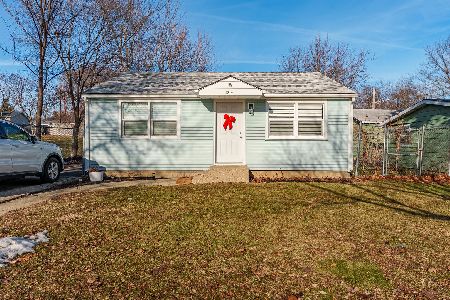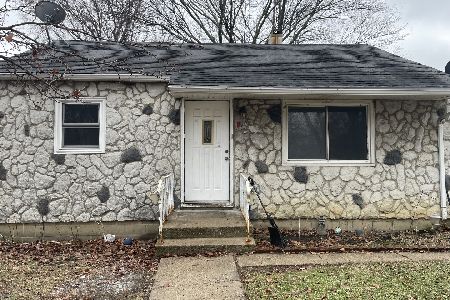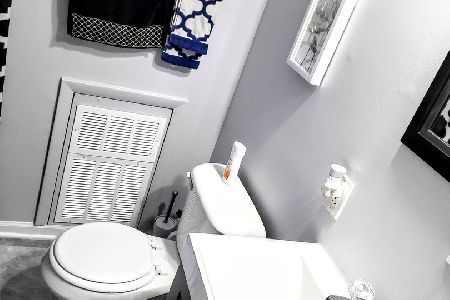1401 Coolidge Avenue, Aurora, Illinois 60505
$157,725
|
Sold
|
|
| Status: | Closed |
| Sqft: | 1,200 |
| Cost/Sqft: | $125 |
| Beds: | 3 |
| Baths: | 2 |
| Year Built: | 1965 |
| Property Taxes: | $2,052 |
| Days On Market: | 2447 |
| Lot Size: | 0,13 |
Description
BEST & FINAL DUE SUNDAY 3PM. Enjoy your 3 Bedroom 2 Bath home on Large Corner Lot with Fenced Yard. Generous 1st Floor Bedroom with Full Bath and 2 Upstairs Bedrooms. Enjoy extra space in your full finished basement with Family Room, Bonus Room or optional bedroom with Full Bath. You will love the New 2-Level Brick Paver Driveway for Plenty of Parking! Attached Garage.
Property Specifics
| Single Family | |
| — | |
| Traditional | |
| 1965 | |
| Full | |
| — | |
| No | |
| 0.13 |
| Kane | |
| — | |
| 0 / Not Applicable | |
| None | |
| Public | |
| Public Sewer | |
| 10374718 | |
| 1524305001 |
Property History
| DATE: | EVENT: | PRICE: | SOURCE: |
|---|---|---|---|
| 31 Jan, 2011 | Sold | $27,000 | MRED MLS |
| 28 Dec, 2010 | Under contract | $26,320 | MRED MLS |
| 15 Dec, 2010 | Listed for sale | $26,320 | MRED MLS |
| 24 Jun, 2019 | Sold | $157,725 | MRED MLS |
| 13 May, 2019 | Under contract | $150,000 | MRED MLS |
| 10 May, 2019 | Listed for sale | $150,000 | MRED MLS |
Room Specifics
Total Bedrooms: 3
Bedrooms Above Ground: 3
Bedrooms Below Ground: 0
Dimensions: —
Floor Type: Wood Laminate
Dimensions: —
Floor Type: Wood Laminate
Full Bathrooms: 2
Bathroom Amenities: —
Bathroom in Basement: 1
Rooms: Bonus Room
Basement Description: Finished
Other Specifics
| 1 | |
| Concrete Perimeter | |
| Brick,Side Drive | |
| — | |
| Corner Lot,Fenced Yard | |
| 131X44 | |
| — | |
| None | |
| Vaulted/Cathedral Ceilings, Wood Laminate Floors, First Floor Bedroom, In-Law Arrangement, First Floor Full Bath | |
| Range, Refrigerator | |
| Not in DB | |
| Sidewalks, Street Lights, Street Paved | |
| — | |
| — | |
| — |
Tax History
| Year | Property Taxes |
|---|---|
| 2011 | $3,137 |
| 2019 | $2,052 |
Contact Agent
Nearby Similar Homes
Nearby Sold Comparables
Contact Agent
Listing Provided By
john greene, Realtor

