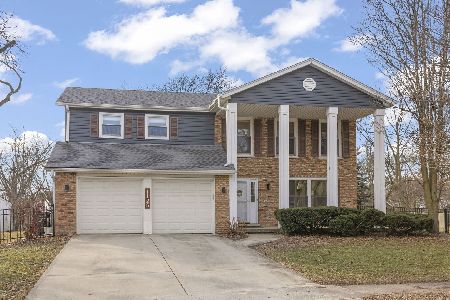1401 Culpepper Drive, Naperville, Illinois 60540
$385,000
|
Sold
|
|
| Status: | Closed |
| Sqft: | 2,364 |
| Cost/Sqft: | $169 |
| Beds: | 4 |
| Baths: | 4 |
| Year Built: | 1977 |
| Property Taxes: | $8,111 |
| Days On Market: | 2301 |
| Lot Size: | 0,30 |
Description
BEAUTIFULLY UPDATED HOME IN HUNTINGTON ESTATES! All New Hardwood Floors on first floor, master bedroom and 2nd floor hallway. New roof and windows 2016. Finished basement with wet bar and full bathroom. Generously sized bedrooms and wonderful floor plan. Bathrooms have been updated along with 1st floor laundry/mudroom. All New Lighting throughout & Fresh Paint throughout. BRAND NEW 6FT CEDAR FENCE WITH OVERSIZED CONCRETE PATIO & VERY SPACIOUS BACKYARD - PERFECT FOR ENTERTAINING OR JUST RELAXING WITH THE FAMILY! Huntington Estates is a Pool/Tennis Community. Top Rated District 203 Schools: HIGHLANDS, KENNEDY, NAPERVILLE NORTH. Welcome Home!
Property Specifics
| Single Family | |
| — | |
| — | |
| 1977 | |
| Full | |
| — | |
| No | |
| 0.3 |
| Du Page | |
| Huntington Estates | |
| 325 / Annual | |
| None | |
| Lake Michigan | |
| Public Sewer | |
| 10535734 | |
| 0820409001 |
Nearby Schools
| NAME: | DISTRICT: | DISTANCE: | |
|---|---|---|---|
|
Grade School
Highlands Elementary School |
203 | — | |
|
Middle School
Kennedy Junior High School |
203 | Not in DB | |
|
High School
Naperville North High School |
203 | Not in DB | |
Property History
| DATE: | EVENT: | PRICE: | SOURCE: |
|---|---|---|---|
| 4 May, 2018 | Sold | $337,500 | MRED MLS |
| 13 Apr, 2018 | Under contract | $350,000 | MRED MLS |
| — | Last price change | $375,000 | MRED MLS |
| 18 Nov, 2017 | Listed for sale | $395,000 | MRED MLS |
| 9 Jan, 2020 | Sold | $385,000 | MRED MLS |
| 19 Nov, 2019 | Under contract | $399,900 | MRED MLS |
| — | Last price change | $409,900 | MRED MLS |
| 2 Oct, 2019 | Listed for sale | $409,900 | MRED MLS |
Room Specifics
Total Bedrooms: 4
Bedrooms Above Ground: 4
Bedrooms Below Ground: 0
Dimensions: —
Floor Type: Hardwood
Dimensions: —
Floor Type: Carpet
Dimensions: —
Floor Type: Carpet
Full Bathrooms: 4
Bathroom Amenities: —
Bathroom in Basement: 1
Rooms: Recreation Room,Storage
Basement Description: Partially Finished
Other Specifics
| 2 | |
| — | |
| — | |
| — | |
| Corner Lot | |
| 101X111X125X122 | |
| — | |
| Full | |
| Bar-Wet, First Floor Laundry | |
| Range, Dishwasher, Refrigerator, Washer, Dryer, Disposal, Stainless Steel Appliance(s) | |
| Not in DB | |
| — | |
| — | |
| — | |
| Wood Burning |
Tax History
| Year | Property Taxes |
|---|---|
| 2018 | $7,446 |
| 2020 | $8,111 |
Contact Agent
Nearby Similar Homes
Nearby Sold Comparables
Contact Agent
Listing Provided By
john greene, Realtor










