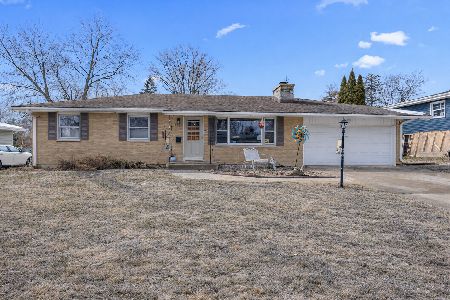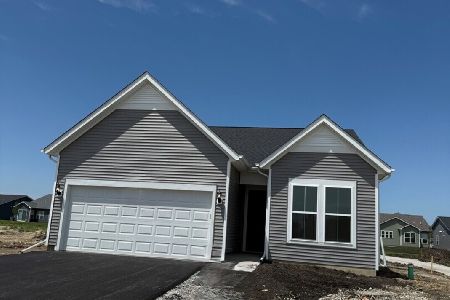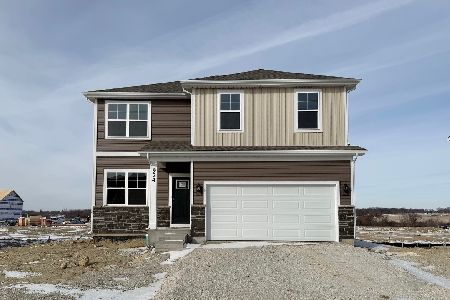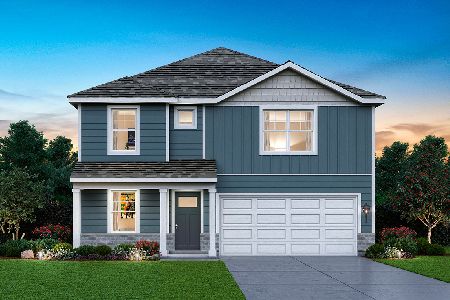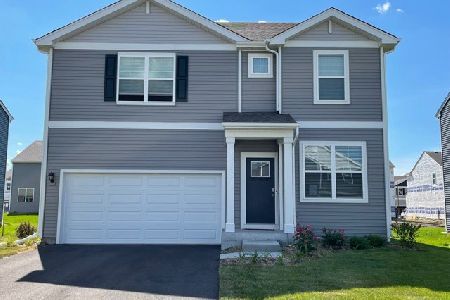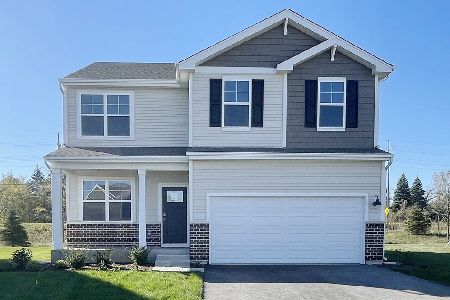1401 Dawn Avenue, Montgomery, Illinois 60538
$195,000
|
Sold
|
|
| Status: | Closed |
| Sqft: | 1,176 |
| Cost/Sqft: | $170 |
| Beds: | 3 |
| Baths: | 2 |
| Year Built: | 1972 |
| Property Taxes: | $3,196 |
| Days On Market: | 2406 |
| Lot Size: | 0,19 |
Description
Beautiful, Move In Ready Ranch home located in the Parkview Estates subdivision of Montgomery. Enjoy summer evenings on the patio around the fire pit looking out over acres of farmland. This spacious ranch home offers three bedrooms, a full basement that is partially finished with bath and a heated two car attached garage. Enjoy entertaining and cooking in this large eat-in kitchen with an island along, white cabinets and updated stainless steel appliances. The living room, three bedrooms and full bath complete the main living area. More room to entertain in the basement that is partially finished, storage area and a bath. Many recent updates done to the home including windows, A/C, water heater and exterior doors. Laminate floors in the living room, kitchen and new tile in the foyer. Come and take a look, this one will not last long!
Property Specifics
| Single Family | |
| — | |
| Ranch | |
| 1972 | |
| Full | |
| RANCH | |
| No | |
| 0.19 |
| Kane | |
| Parkview Estates | |
| 0 / Not Applicable | |
| None | |
| Public | |
| Public Sewer | |
| 10440030 | |
| 1535377011 |
Property History
| DATE: | EVENT: | PRICE: | SOURCE: |
|---|---|---|---|
| 4 Jun, 2007 | Sold | $202,000 | MRED MLS |
| 5 May, 2007 | Under contract | $209,500 | MRED MLS |
| — | Last price change | $214,500 | MRED MLS |
| 9 Apr, 2007 | Listed for sale | $214,500 | MRED MLS |
| 13 Oct, 2015 | Sold | $141,000 | MRED MLS |
| 12 Mar, 2015 | Under contract | $152,900 | MRED MLS |
| — | Last price change | $154,900 | MRED MLS |
| 23 Aug, 2014 | Listed for sale | $198,000 | MRED MLS |
| 19 Sep, 2019 | Sold | $195,000 | MRED MLS |
| 7 Jul, 2019 | Under contract | $199,500 | MRED MLS |
| 5 Jul, 2019 | Listed for sale | $199,500 | MRED MLS |
Room Specifics
Total Bedrooms: 3
Bedrooms Above Ground: 3
Bedrooms Below Ground: 0
Dimensions: —
Floor Type: Hardwood
Dimensions: —
Floor Type: Hardwood
Full Bathrooms: 2
Bathroom Amenities: —
Bathroom in Basement: 1
Rooms: Recreation Room
Basement Description: Partially Finished
Other Specifics
| 2 | |
| Concrete Perimeter | |
| Concrete | |
| — | |
| Corner Lot | |
| 65X125 | |
| Unfinished | |
| None | |
| Wood Laminate Floors | |
| Range, Microwave, Dishwasher, Refrigerator, Washer, Dryer, Disposal | |
| Not in DB | |
| Sidewalks, Street Lights, Street Paved | |
| — | |
| — | |
| — |
Tax History
| Year | Property Taxes |
|---|---|
| 2007 | $2,572 |
| 2015 | $3,072 |
| 2019 | $3,196 |
Contact Agent
Nearby Similar Homes
Nearby Sold Comparables
Contact Agent
Listing Provided By
john greene, Realtor

