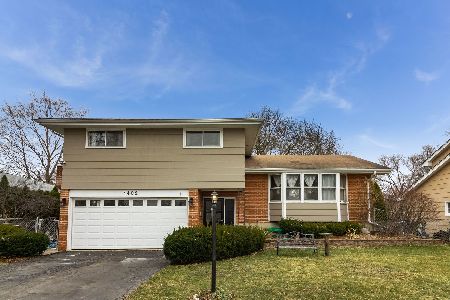1401 Dogwood Lane, Mount Prospect, Illinois 60056
$310,000
|
Sold
|
|
| Status: | Closed |
| Sqft: | 1,407 |
| Cost/Sqft: | $213 |
| Beds: | 3 |
| Baths: | 2 |
| Year Built: | 1963 |
| Property Taxes: | $6,820 |
| Days On Market: | 1642 |
| Lot Size: | 0,19 |
Description
Good value for a 3BR/2BA ranch with a 2 car garage located in Camelot, a popular John Hersey High School neighborhood! One owner home that is in need of updating but has HW flooring under carpet, eat-in kitchen with big window, a huge basement with endless possibilities and a nice backyard with a Generac house generator (8kW Guardian Series installed in approx 2014) ! Windows were replaced (approx 2005), Boiler (2008) & Sump Pump (2016). This neighborhood offers close proximity to Euclid Elementary & River Trails Middle schools, Sycamore Park, with tennis courts & playground, the River Trails Park District community pool & Weiss Recreation Center, Randhurst, Rob Roy golf course, a Metra station & highways! If you're looking for a home to make your own, this one is priced to sell! Property being offered AS-IS.
Property Specifics
| Single Family | |
| — | |
| Ranch | |
| 1963 | |
| Full | |
| RANCH WITH HUGE BASEMENT! | |
| No | |
| 0.19 |
| Cook | |
| Camelot | |
| — / Not Applicable | |
| None | |
| Lake Michigan | |
| Public Sewer | |
| 11168877 | |
| 03264070080000 |
Nearby Schools
| NAME: | DISTRICT: | DISTANCE: | |
|---|---|---|---|
|
Grade School
Euclid Elementary School |
26 | — | |
|
Middle School
River Trails Middle School |
26 | Not in DB | |
|
High School
John Hersey High School |
214 | Not in DB | |
Property History
| DATE: | EVENT: | PRICE: | SOURCE: |
|---|---|---|---|
| 1 Sep, 2021 | Sold | $310,000 | MRED MLS |
| 28 Jul, 2021 | Under contract | $299,900 | MRED MLS |
| 24 Jul, 2021 | Listed for sale | $299,900 | MRED MLS |
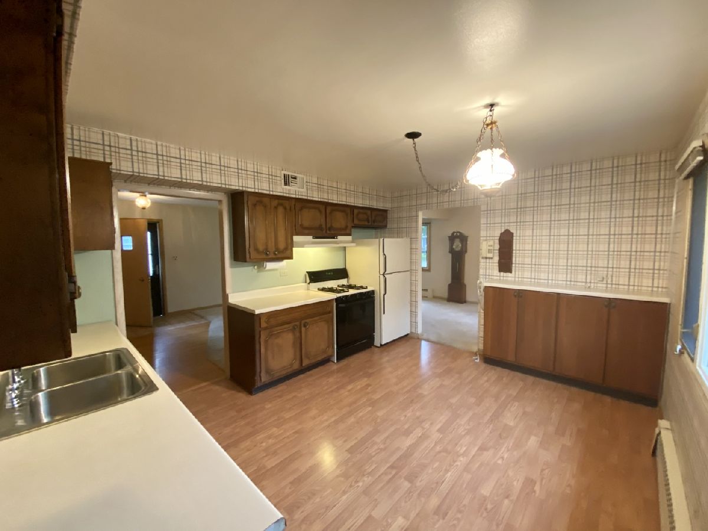
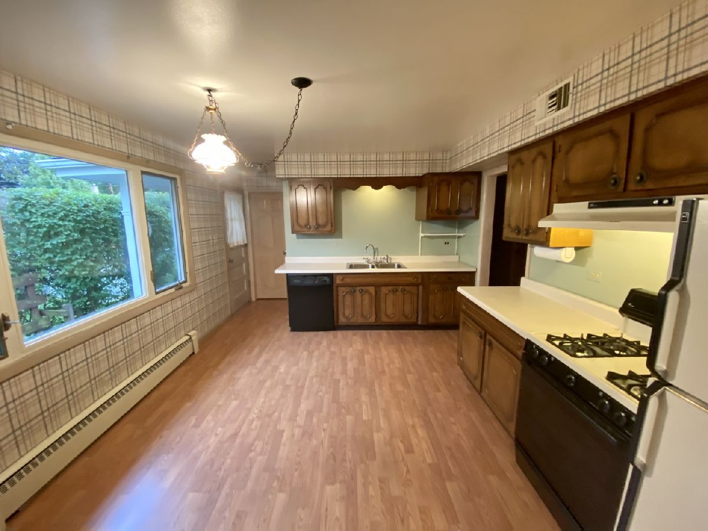
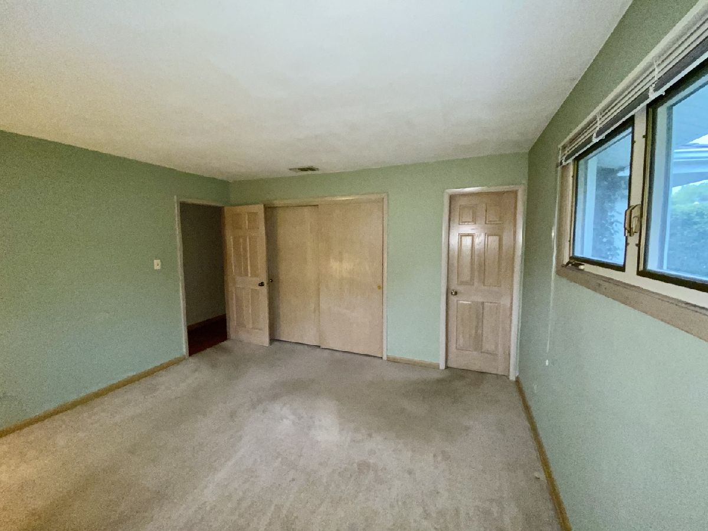
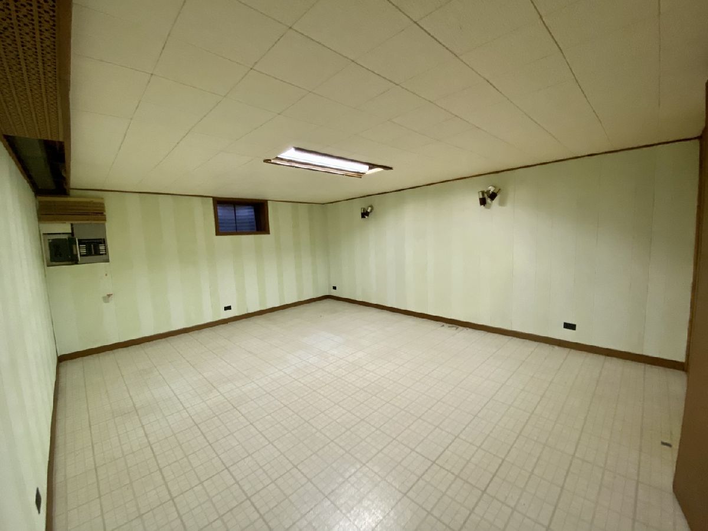
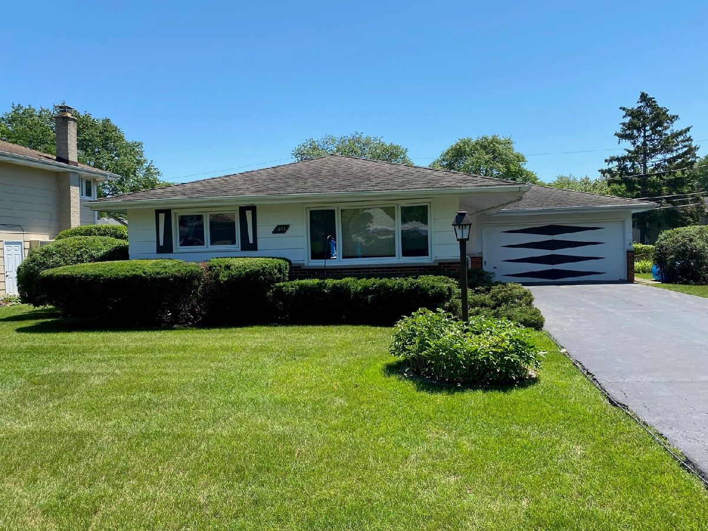
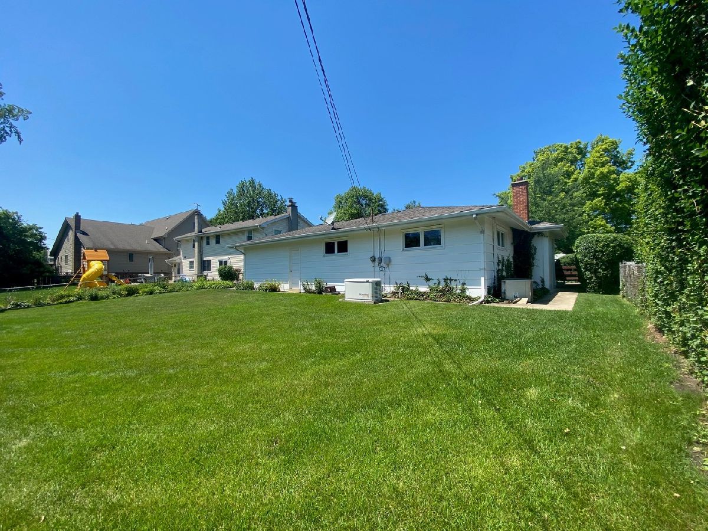
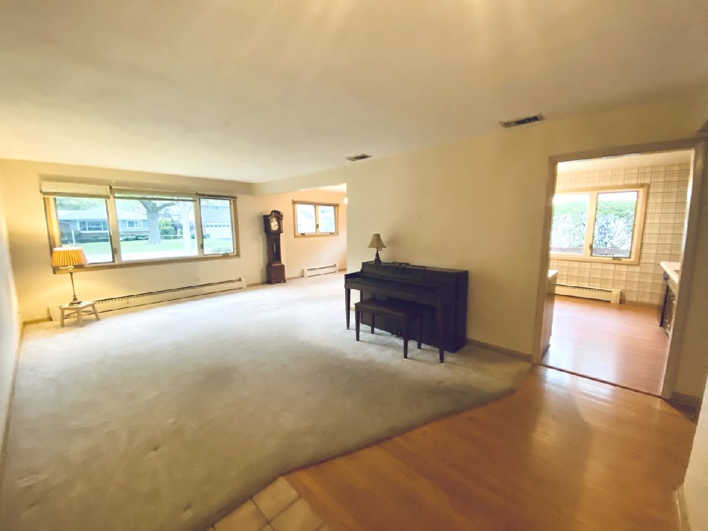
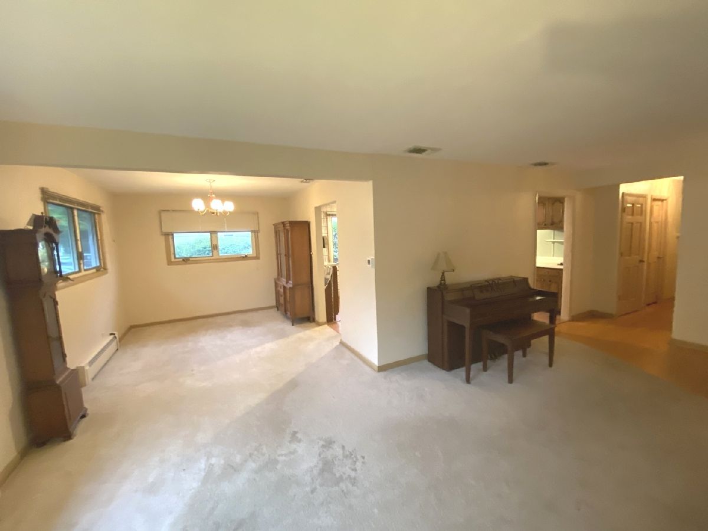
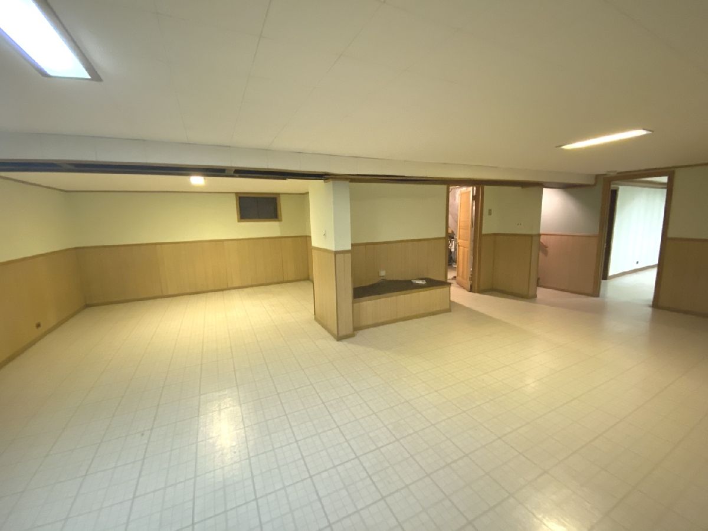
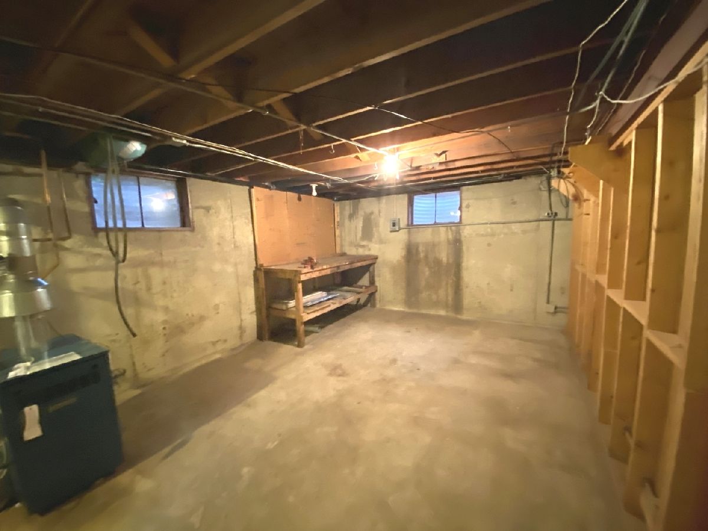
Room Specifics
Total Bedrooms: 3
Bedrooms Above Ground: 3
Bedrooms Below Ground: 0
Dimensions: —
Floor Type: Carpet
Dimensions: —
Floor Type: Carpet
Full Bathrooms: 2
Bathroom Amenities: —
Bathroom in Basement: 0
Rooms: No additional rooms
Basement Description: Partially Finished,Storage Space
Other Specifics
| 2 | |
| Concrete Perimeter | |
| Asphalt | |
| Deck | |
| Streetlights | |
| 68X122X73X119 | |
| Unfinished | |
| — | |
| Hardwood Floors, First Floor Bedroom, First Floor Full Bath | |
| Range, Refrigerator, Washer, Dryer | |
| Not in DB | |
| Park, Pool, Tennis Court(s), Curbs | |
| — | |
| — | |
| — |
Tax History
| Year | Property Taxes |
|---|---|
| 2021 | $6,820 |
Contact Agent
Nearby Sold Comparables
Contact Agent
Listing Provided By
RE/MAX Suburban




