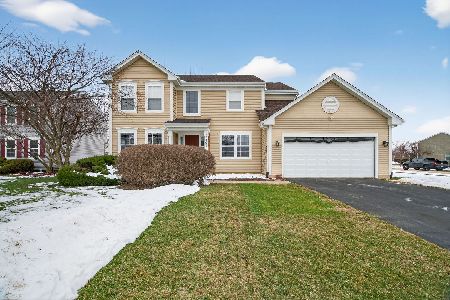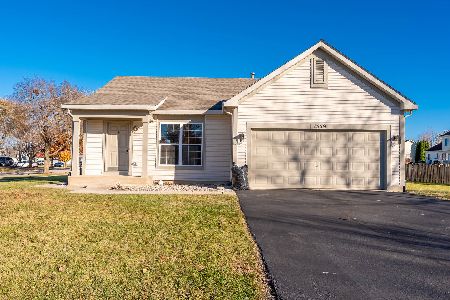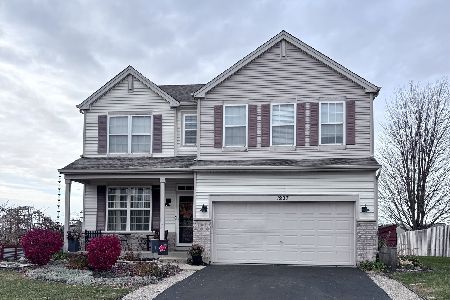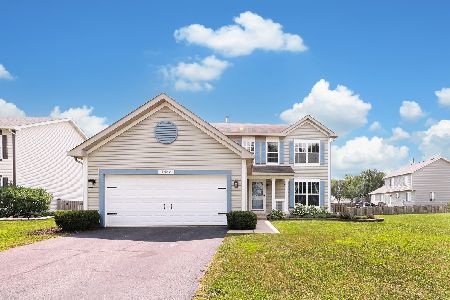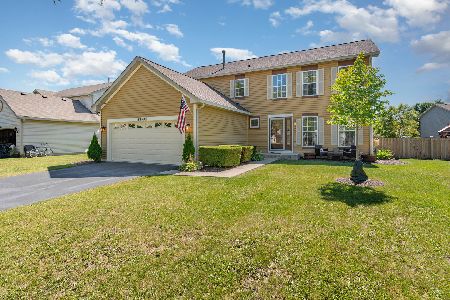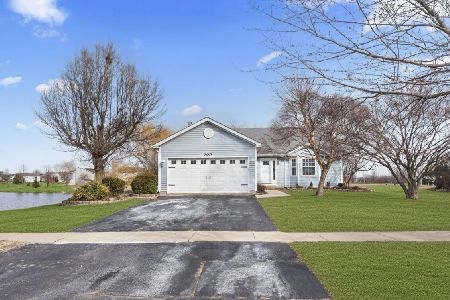1401 Donegal Drive, Minooka, Illinois 60447
$387,000
|
Sold
|
|
| Status: | Closed |
| Sqft: | 1,669 |
| Cost/Sqft: | $228 |
| Beds: | 3 |
| Baths: | 3 |
| Year Built: | 2004 |
| Property Taxes: | $6,616 |
| Days On Market: | 247 |
| Lot Size: | 0,00 |
Description
Beautifully Maintained Ranch on a Landscaped Corner Lot with Full Finished Basement! This stunning 3-bedroom, 3-bath ranch offers 1,669 square feet of comfortable main-floor living and an expansive finished basement-perfectly designed for relaxation and entertaining. Nestled on a beautifully landscaped corner lot with full irrigation, this home boasts tremendous curb appeal and functionality. The main level features a spacious, open-concept living room with a cozy gas fireplace and a formal dining area. The bright kitchen includes a breakfast nook overlooking the backyard through sliding glass doors-ideal for morning coffee or casual meals. All three bedrooms and two full bathrooms are conveniently located on the main floor for easy one-level living. Downstairs, enjoy a fully finished basement complete with a large family room with a second gas fireplace, a kitchenette for entertaining, a game room area, a dedicated workroom, storage room, and a full bathroom-perfect for hosting guests or creating your ideal entertainment space. Additional features include a heated 2-car attached garage with epoxy floors, new windows installed in 2020 with a lifetime warranty, and a new roof installed in 2015. This move-in ready home combines comfort, functionality, and long-term value-don't miss your opportunity to make it yours! Call now for your private tour!
Property Specifics
| Single Family | |
| — | |
| — | |
| 2004 | |
| — | |
| — | |
| No | |
| — |
| Grundy | |
| — | |
| 145 / Annual | |
| — | |
| — | |
| — | |
| 12379755 | |
| 0314226038 |
Nearby Schools
| NAME: | DISTRICT: | DISTANCE: | |
|---|---|---|---|
|
Grade School
Aux Sable Elementary School |
201 | — | |
|
High School
Minooka Community High School |
111 | Not in DB | |
Property History
| DATE: | EVENT: | PRICE: | SOURCE: |
|---|---|---|---|
| 11 Jul, 2025 | Sold | $387,000 | MRED MLS |
| 5 Jun, 2025 | Under contract | $379,900 | MRED MLS |
| 2 Jun, 2025 | Listed for sale | $379,900 | MRED MLS |
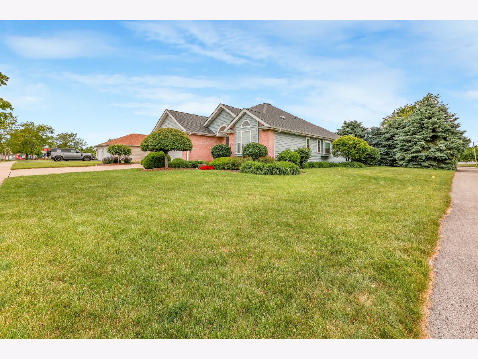
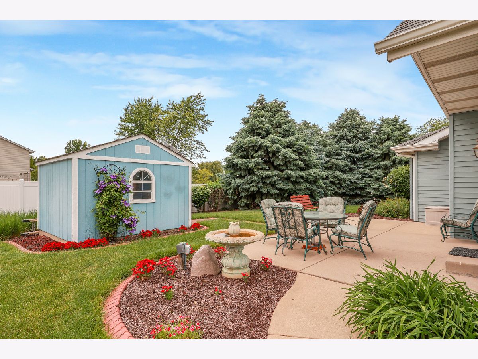
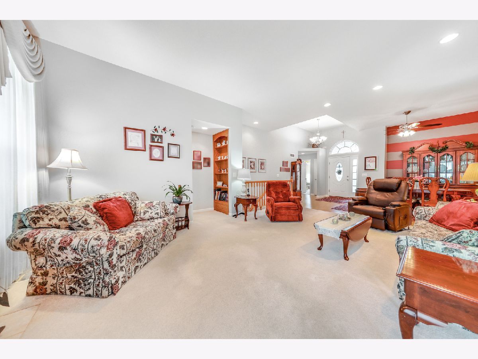
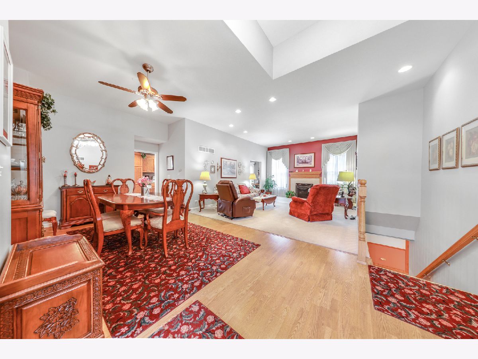
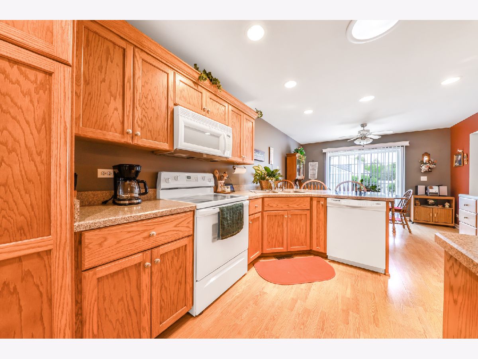
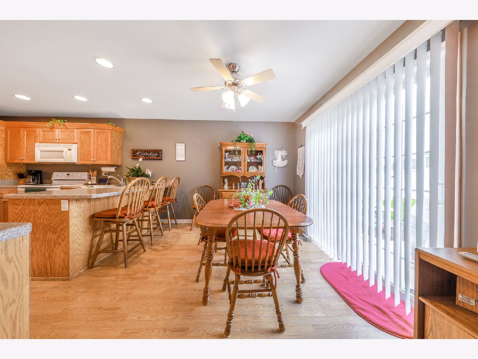
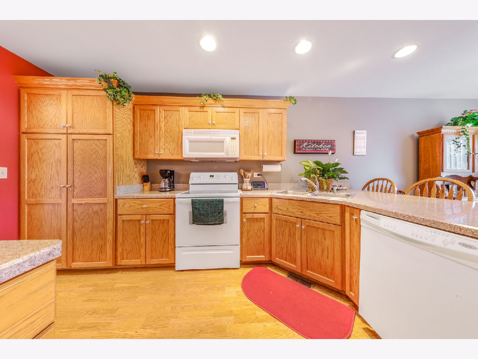
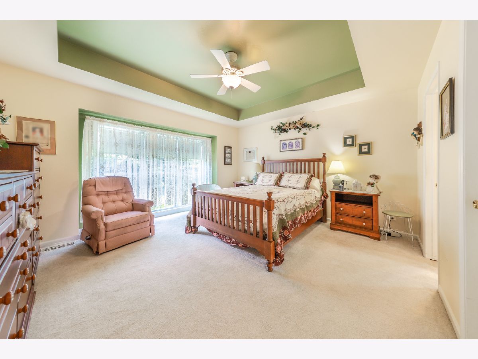
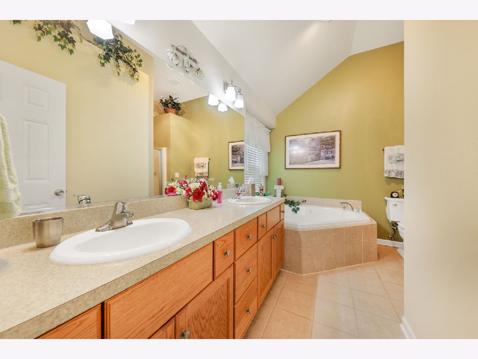
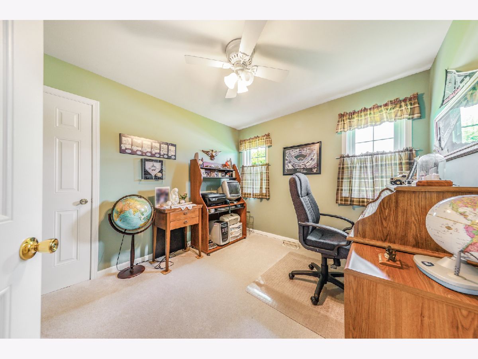
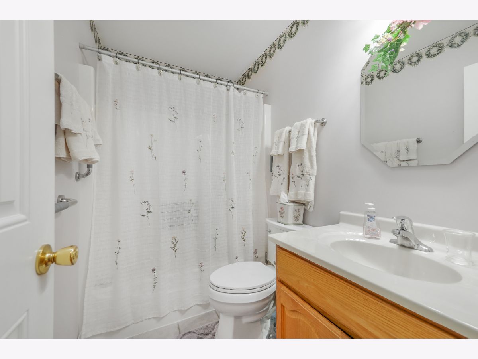
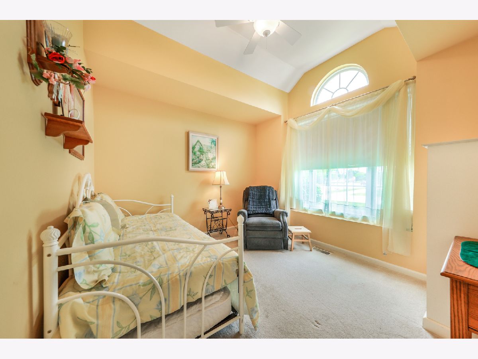
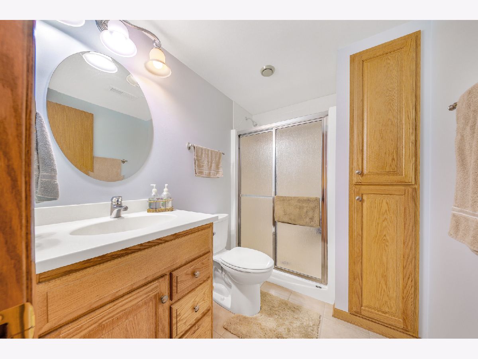
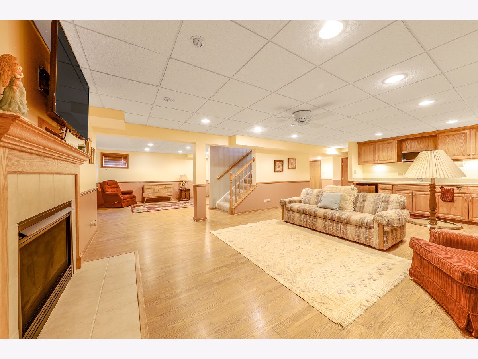
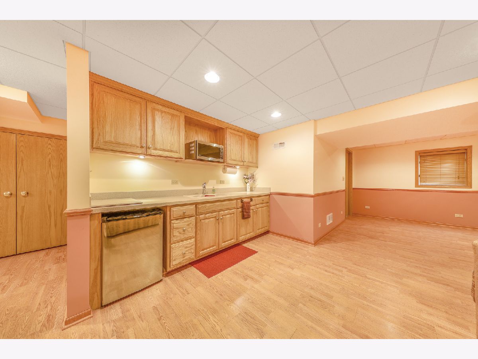
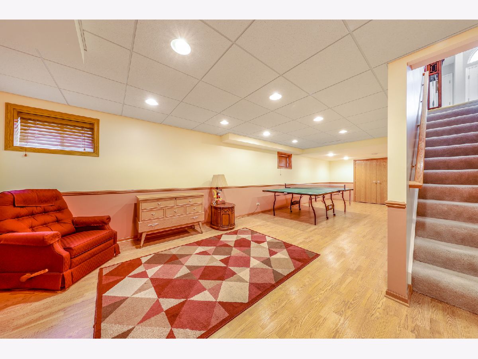
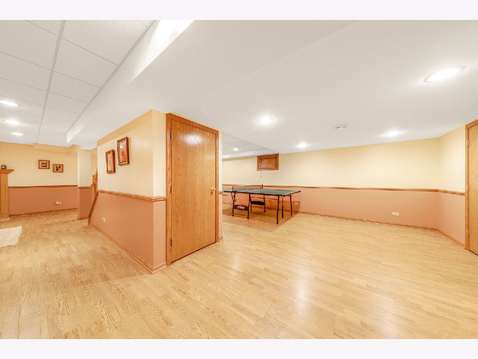
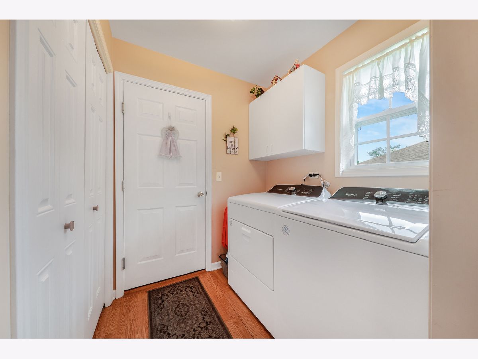
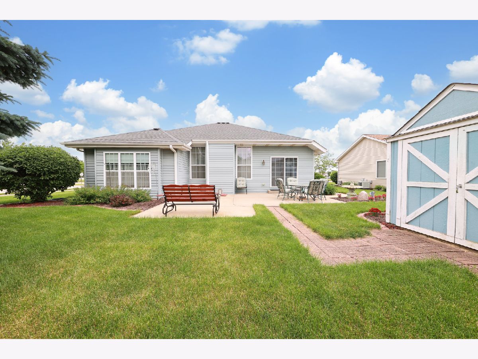
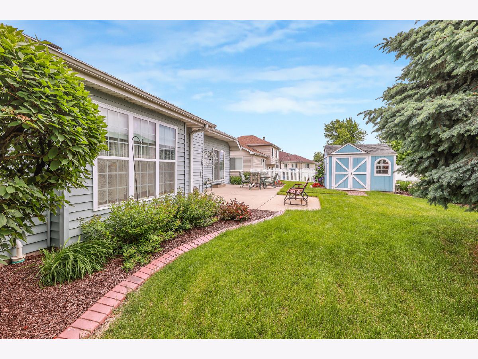
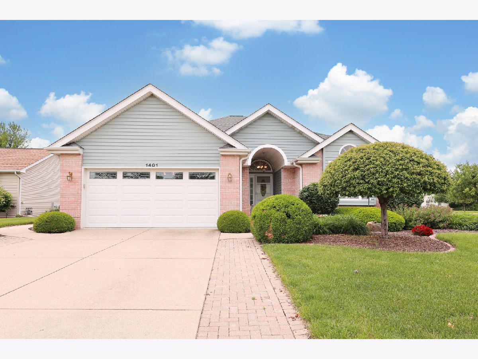
Room Specifics
Total Bedrooms: 3
Bedrooms Above Ground: 3
Bedrooms Below Ground: 0
Dimensions: —
Floor Type: —
Dimensions: —
Floor Type: —
Full Bathrooms: 3
Bathroom Amenities: Whirlpool,Separate Shower,Double Sink
Bathroom in Basement: 1
Rooms: —
Basement Description: —
Other Specifics
| 2 | |
| — | |
| — | |
| — | |
| — | |
| 80X125 | |
| — | |
| — | |
| — | |
| — | |
| Not in DB | |
| — | |
| — | |
| — | |
| — |
Tax History
| Year | Property Taxes |
|---|---|
| 2025 | $6,616 |
Contact Agent
Nearby Similar Homes
Nearby Sold Comparables
Contact Agent
Listing Provided By
Coldwell Banker Real Estate Group

