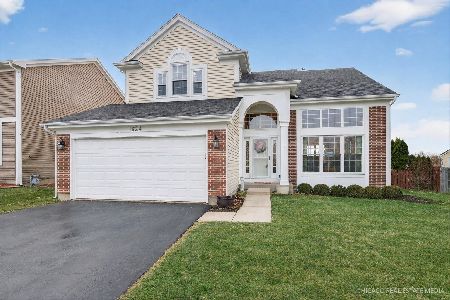1401 Dorchester Drive, Mundelein, Illinois 60060
$282,000
|
Sold
|
|
| Status: | Closed |
| Sqft: | 2,504 |
| Cost/Sqft: | $122 |
| Beds: | 4 |
| Baths: | 3 |
| Year Built: | 1994 |
| Property Taxes: | $10,350 |
| Days On Market: | 2989 |
| Lot Size: | 0,20 |
Description
This picturesque 2 story home is ready for your memories. Location is ideal; quiet, friendly neighborhood in the Cambridge Country subdivision. You will be drawn into this stunning home upon looking at the immaculately landscaped front yard, freshly seal coated driveway and the warm patio. Open floor plan you have been dreaming of- you will enter into the foyer with immediate views into the living room with stunning bay windows which connects to the dining room. Top-of-the-line kitchen presents an abundance of counter top space and brand new, stainless steel, whirlpool brand appliances and separate eating area with floor length bay windows. The massive family room features a stunning fireplace, just the room you want to curl up in on a chilly December morning. Upstairs you will find a master suite that has vaulted ceilings &en-suite bath that offers whirlpool tub and double sink. Three additional beds upstairs and full bath.Spacious finished basement offers additional bedroom.MUST SEE.
Property Specifics
| Single Family | |
| — | |
| — | |
| 1994 | |
| Full | |
| — | |
| No | |
| 0.2 |
| Lake | |
| Cambridge Country North | |
| 0 / Not Applicable | |
| None | |
| Lake Michigan | |
| Sewer-Storm | |
| 09803209 | |
| 10133070020000 |
Nearby Schools
| NAME: | DISTRICT: | DISTANCE: | |
|---|---|---|---|
|
Grade School
Mechanics Grove Elementary Schoo |
75 | — | |
|
Middle School
Carl Sandburg Middle School |
75 | Not in DB | |
|
High School
Mundelein Cons High School |
120 | Not in DB | |
Property History
| DATE: | EVENT: | PRICE: | SOURCE: |
|---|---|---|---|
| 26 Jan, 2018 | Sold | $282,000 | MRED MLS |
| 1 Dec, 2017 | Under contract | $305,000 | MRED MLS |
| 17 Nov, 2017 | Listed for sale | $305,000 | MRED MLS |
Room Specifics
Total Bedrooms: 5
Bedrooms Above Ground: 4
Bedrooms Below Ground: 1
Dimensions: —
Floor Type: Carpet
Dimensions: —
Floor Type: Carpet
Dimensions: —
Floor Type: Carpet
Dimensions: —
Floor Type: —
Full Bathrooms: 3
Bathroom Amenities: Whirlpool,Separate Shower,Double Sink
Bathroom in Basement: 0
Rooms: Bedroom 5,Eating Area,Recreation Room,Foyer
Basement Description: Finished
Other Specifics
| 2 | |
| Concrete Perimeter | |
| Asphalt | |
| Porch, Storms/Screens | |
| Landscaped | |
| 80X110X80X110 | |
| — | |
| Full | |
| Hardwood Floors | |
| Range, Microwave, Dishwasher, Refrigerator, Washer, Dryer, Disposal | |
| Not in DB | |
| Sidewalks, Street Paved | |
| — | |
| — | |
| Attached Fireplace Doors/Screen, Gas Starter |
Tax History
| Year | Property Taxes |
|---|---|
| 2018 | $10,350 |
Contact Agent
Nearby Similar Homes
Nearby Sold Comparables
Contact Agent
Listing Provided By
RE/MAX Top Performers






