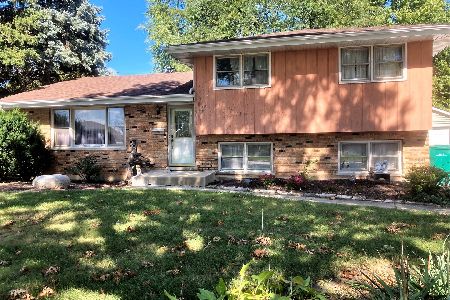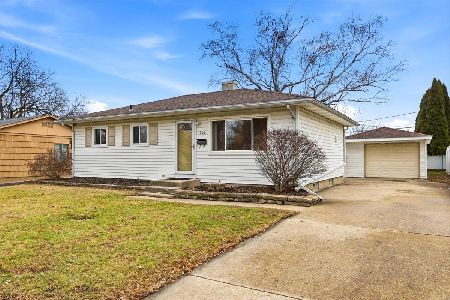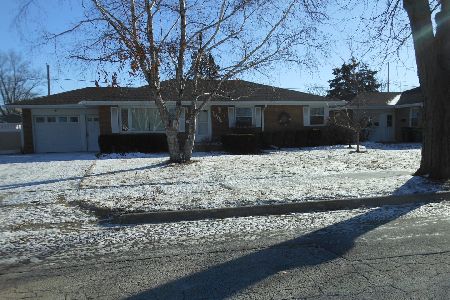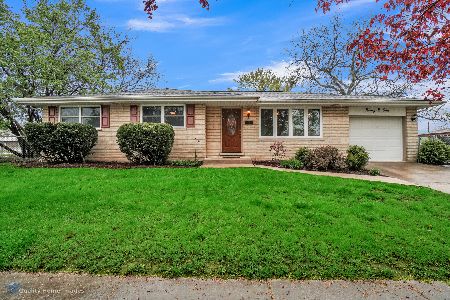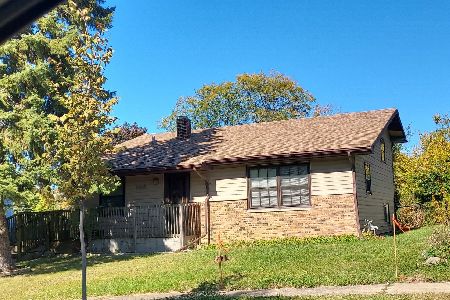1401 Edgerton Drive, Joliet, Illinois 60435
$200,000
|
Sold
|
|
| Status: | Closed |
| Sqft: | 1,408 |
| Cost/Sqft: | $142 |
| Beds: | 3 |
| Baths: | 3 |
| Year Built: | 1964 |
| Property Taxes: | $4,542 |
| Days On Market: | 1946 |
| Lot Size: | 0,23 |
Description
Situated on a large corner lot, this 3 bedroom, 1.2 bath ranch home with full basement and 2 car detached garage on Joliet's West side is looking for its new owners! Open and Spacious, this home features a huge eat-in kitchen with tons of cabinet space and a pantry, a sprawling living room/ dining room combo and a large fenced yard. Step downstairs to find an expansive basement that has been partially finished with a brand new half bath and an extra room that could be used as an additional 4th bedroom, office, playroom, etc. There is also a large unfinished area that is currently being used for a workshop area, rec area, utility area and storage. This home also has some extras you will love including hardwood floors already in place that can easily be stained to whatever finish you'd like to match your decor, nest thermostat, NEW AC (2020), range hood (2020), Stove (2019), Dishwasher (2017). Conveniently located just minutes from shopping, restaurants and walking trails, and just a few miles from I-80 the location cant be beat!
Property Specifics
| Single Family | |
| — | |
| Ranch | |
| 1964 | |
| Full | |
| — | |
| No | |
| 0.23 |
| Will | |
| — | |
| — / Not Applicable | |
| None | |
| Lake Michigan,Public | |
| Public Sewer | |
| 10872926 | |
| 3007061010100000 |
Property History
| DATE: | EVENT: | PRICE: | SOURCE: |
|---|---|---|---|
| 11 Aug, 2010 | Sold | $139,900 | MRED MLS |
| 7 Jul, 2010 | Under contract | $139,900 | MRED MLS |
| — | Last price change | $144,500 | MRED MLS |
| 22 Feb, 2010 | Listed for sale | $168,900 | MRED MLS |
| 17 Nov, 2020 | Sold | $200,000 | MRED MLS |
| 5 Oct, 2020 | Under contract | $199,900 | MRED MLS |
| 1 Oct, 2020 | Listed for sale | $199,900 | MRED MLS |
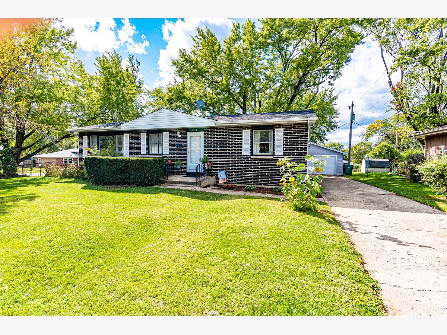
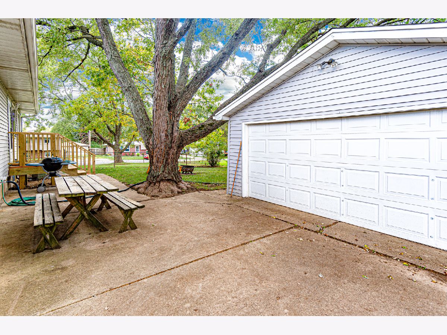
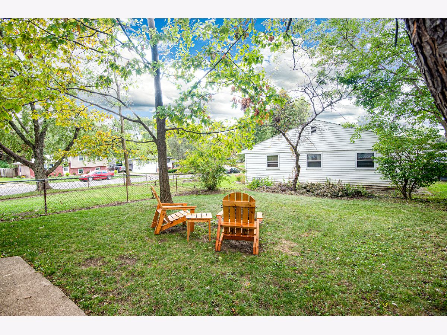
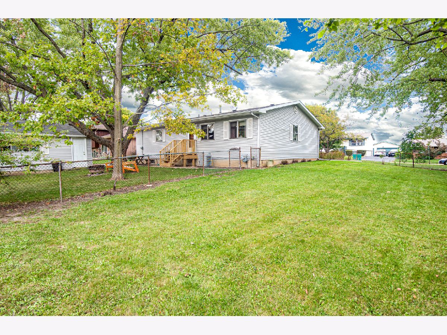
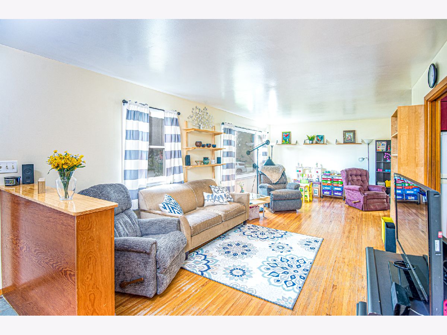
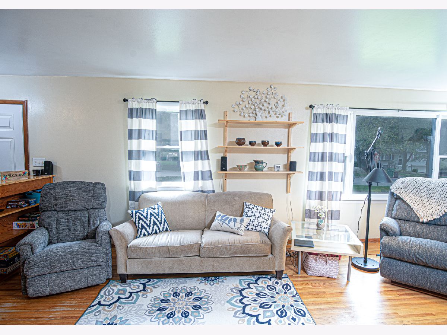
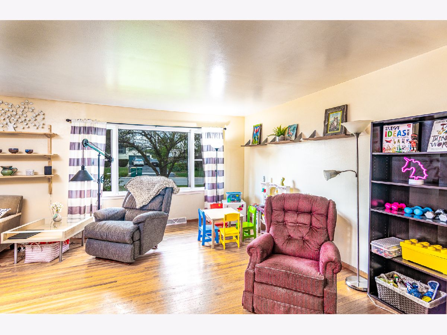
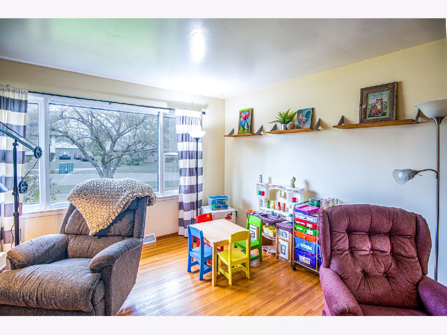
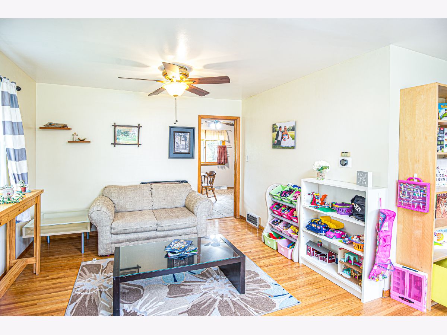
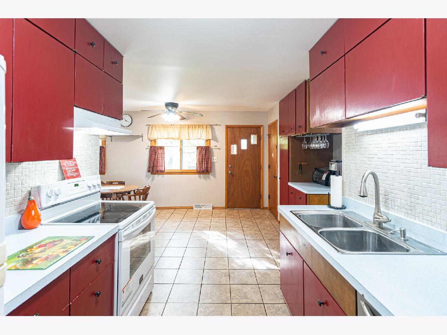
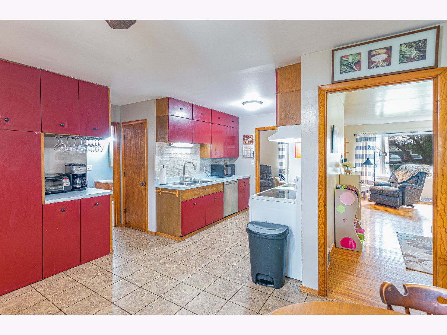
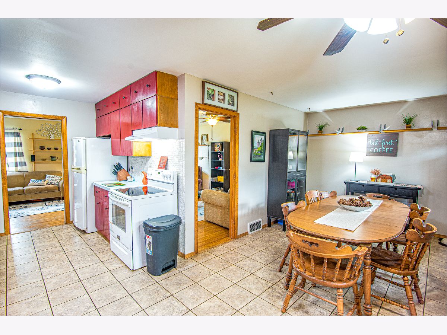
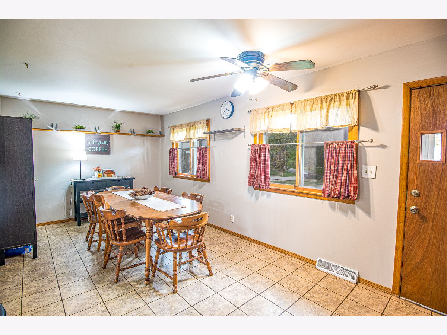
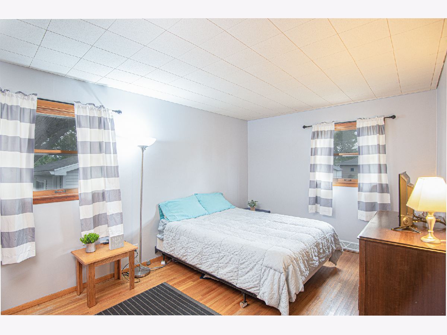
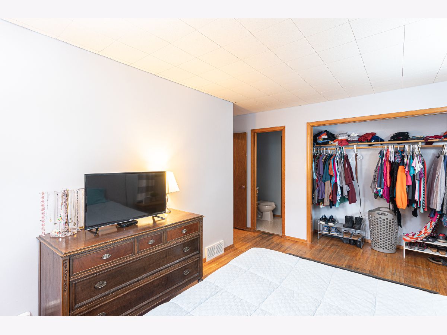
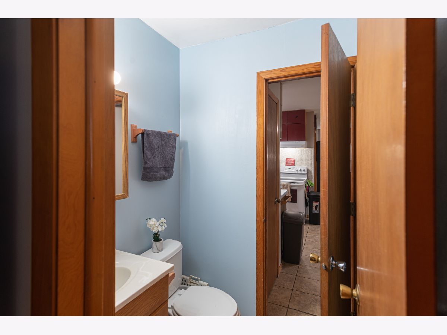
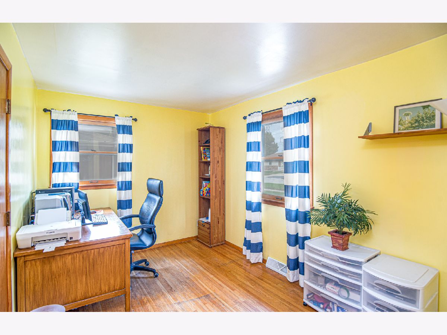
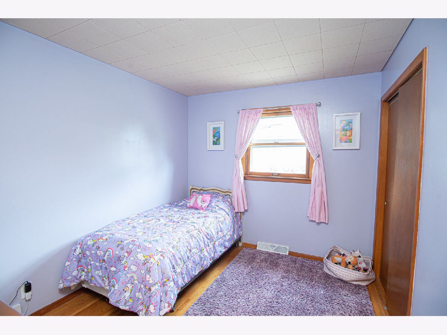
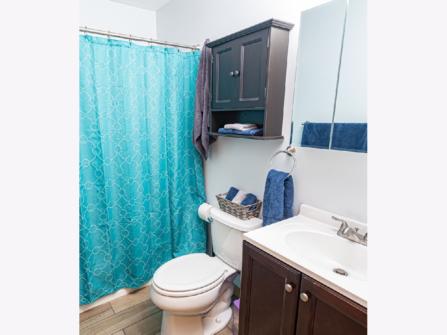
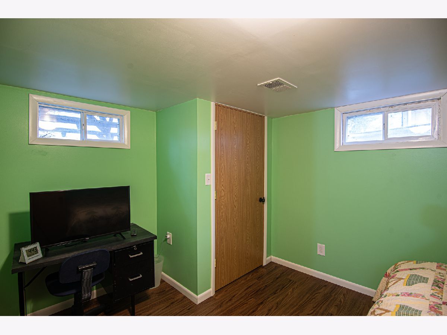
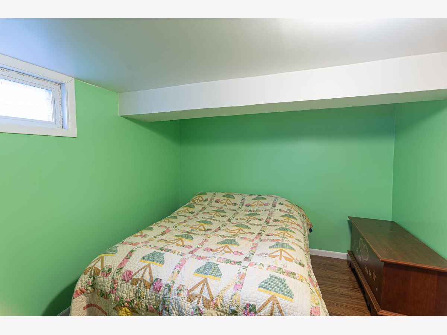
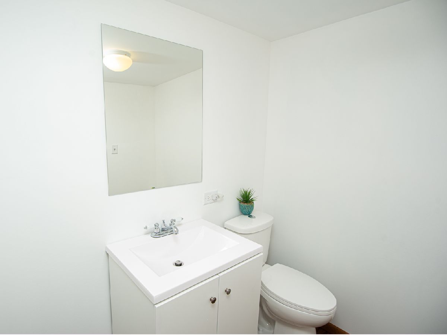
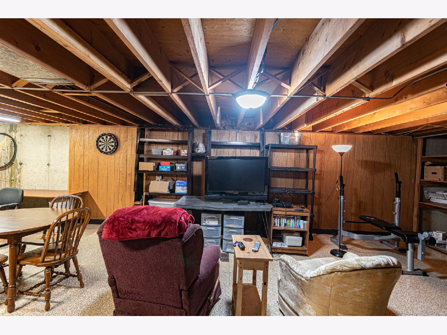
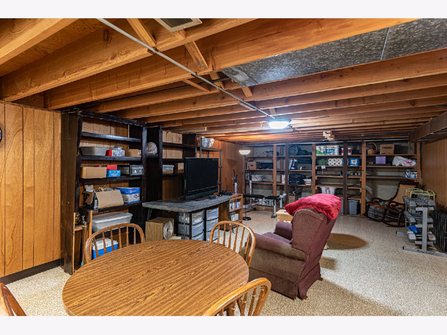
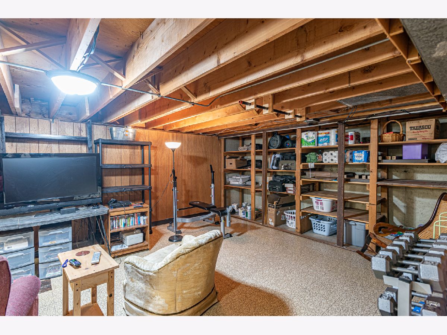
Room Specifics
Total Bedrooms: 3
Bedrooms Above Ground: 3
Bedrooms Below Ground: 0
Dimensions: —
Floor Type: Hardwood
Dimensions: —
Floor Type: Hardwood
Full Bathrooms: 3
Bathroom Amenities: —
Bathroom in Basement: 1
Rooms: Den,Eating Area
Basement Description: Partially Finished,Storage Space
Other Specifics
| 2 | |
| — | |
| — | |
| Porch, Storms/Screens | |
| Corner Lot,Fenced Yard,Sidewalks,Streetlights | |
| 110X90X110X90 | |
| — | |
| — | |
| Hardwood Floors, First Floor Bedroom, First Floor Full Bath | |
| Range, Dishwasher, Refrigerator, Disposal, Range Hood | |
| Not in DB | |
| — | |
| — | |
| — | |
| — |
Tax History
| Year | Property Taxes |
|---|---|
| 2010 | $3,363 |
| 2020 | $4,542 |
Contact Agent
Nearby Similar Homes
Contact Agent
Listing Provided By
Coldwell Banker Real Estate Group

