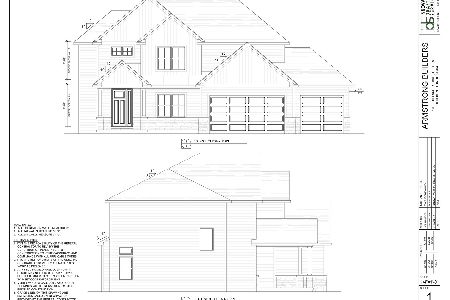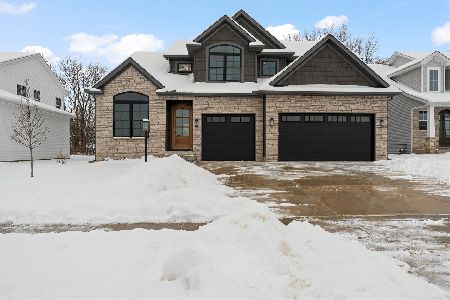1401 Garwood Drive, Mahomet, Illinois 61853
$264,900
|
Sold
|
|
| Status: | Closed |
| Sqft: | 3,019 |
| Cost/Sqft: | $88 |
| Beds: | 5 |
| Baths: | 3 |
| Year Built: | 2005 |
| Property Taxes: | $7,718 |
| Days On Market: | 3077 |
| Lot Size: | 0,18 |
Description
This home is among the largest in this phase of Thornewood Subdivision, and it offers a rare opportunity for 3,000 square feet of above-grade square footage for under $300,000. The floor plan's centerpiece is the two-story great room with abundant natural light. Updates include hardwood floors added to kitchen, dining room, and family room; all newer upscale stainless steel kitchen appliances; and a remodeled master bathroom. The unfinished basement features Superior brand walls that have insulation and studs built-in, making future finishing simpler. There is also a roughed in bathroom and egress window for a future bedroom, bathroom, and living space. The house sits just a couple of blocks from the large neighborhood park in one of Mahomet's most desirable neighborhoods. See HD photo gallery and 3D immersive virtual tour! This home offers a 13 month HWA Diamond Home Warranty!
Property Specifics
| Single Family | |
| — | |
| — | |
| 2005 | |
| Full | |
| — | |
| No | |
| 0.18 |
| Champaign | |
| Thornewood | |
| 150 / Annual | |
| None | |
| Public | |
| Public Sewer | |
| 09761002 | |
| 151303481006 |
Nearby Schools
| NAME: | DISTRICT: | DISTANCE: | |
|---|---|---|---|
|
Grade School
Mahomet Elementary School |
3 | — | |
|
Middle School
Mahomet Junior High School |
3 | Not in DB | |
|
High School
Mahomet High School |
3 | Not in DB | |
Property History
| DATE: | EVENT: | PRICE: | SOURCE: |
|---|---|---|---|
| 24 Aug, 2018 | Sold | $264,900 | MRED MLS |
| 21 Jul, 2018 | Under contract | $264,900 | MRED MLS |
| — | Last price change | $279,900 | MRED MLS |
| 24 Sep, 2017 | Listed for sale | $289,900 | MRED MLS |
Room Specifics
Total Bedrooms: 5
Bedrooms Above Ground: 5
Bedrooms Below Ground: 0
Dimensions: —
Floor Type: Carpet
Dimensions: —
Floor Type: Carpet
Dimensions: —
Floor Type: Carpet
Dimensions: —
Floor Type: —
Full Bathrooms: 3
Bathroom Amenities: Whirlpool,Separate Shower,Double Sink,Soaking Tub
Bathroom in Basement: 0
Rooms: Bedroom 5
Basement Description: Unfinished
Other Specifics
| 2 | |
| — | |
| Concrete | |
| Patio, Porch | |
| — | |
| 65X120 | |
| Unfinished | |
| Full | |
| Vaulted/Cathedral Ceilings, Hardwood Floors, First Floor Bedroom, First Floor Laundry, First Floor Full Bath | |
| Range, Dishwasher, Refrigerator, Washer, Dryer, Disposal, Stainless Steel Appliance(s), Range Hood | |
| Not in DB | |
| Sidewalks, Street Paved | |
| — | |
| — | |
| Gas Starter |
Tax History
| Year | Property Taxes |
|---|---|
| 2018 | $7,718 |
Contact Agent
Nearby Similar Homes
Nearby Sold Comparables
Contact Agent
Listing Provided By
RE/MAX REALTY ASSOCIATES-CHA





