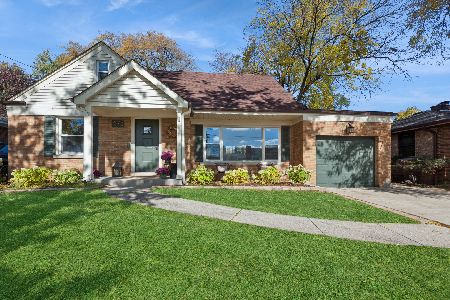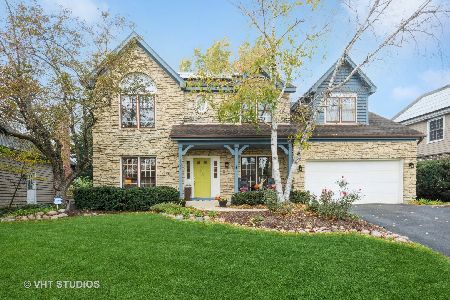1401 Glencoe Street, Wheaton, Illinois 60187
$599,500
|
Sold
|
|
| Status: | Closed |
| Sqft: | 2,744 |
| Cost/Sqft: | $218 |
| Beds: | 4 |
| Baths: | 3 |
| Year Built: | 1979 |
| Property Taxes: | $15,020 |
| Days On Market: | 2755 |
| Lot Size: | 0,24 |
Description
This striking French Tudor has curb appeal like no other! The lovely covered front porch brings you into a foyer with curved staircase. Center entry floor plan makes this home very livable. LARGE dining room flows to a stunning butlers pantry with custom cabinets, and Subzero wine fridge! This custom "Drury Design" kitchen, features professional grade appliances, and is open to the family room with fireplace! The kitchen walks out to a large, lovely 3 seasons room that overlooks the private yard and (2) patios! (hot tub is included) Bright living room features a bay window that overlooks the yard, and pocket doors to the family room to keep the flow open. Fabulous Master retreat, with 2nd fireplace and "dream" master bathroom, has an amazing shower!! First floor laundry/mudroom features tons of storage. Full finished basement, great location, Glen Ellyn schools, walk to Hadley JR High.
Property Specifics
| Single Family | |
| — | |
| Tudor | |
| 1979 | |
| Full | |
| — | |
| No | |
| 0.24 |
| Du Page | |
| — | |
| 0 / Not Applicable | |
| None | |
| Lake Michigan | |
| Public Sewer | |
| 09974208 | |
| 0510401015 |
Nearby Schools
| NAME: | DISTRICT: | DISTANCE: | |
|---|---|---|---|
|
Grade School
Churchill Elementary School |
41 | — | |
|
Middle School
Hadley Junior High School |
41 | Not in DB | |
|
High School
Glenbard West High School |
87 | Not in DB | |
Property History
| DATE: | EVENT: | PRICE: | SOURCE: |
|---|---|---|---|
| 31 Mar, 2014 | Sold | $570,000 | MRED MLS |
| 9 Feb, 2014 | Under contract | $579,900 | MRED MLS |
| 23 Jan, 2014 | Listed for sale | $579,900 | MRED MLS |
| 12 Sep, 2018 | Sold | $599,500 | MRED MLS |
| 13 Aug, 2018 | Under contract | $599,000 | MRED MLS |
| — | Last price change | $615,000 | MRED MLS |
| 5 Jun, 2018 | Listed for sale | $625,000 | MRED MLS |
Room Specifics
Total Bedrooms: 4
Bedrooms Above Ground: 4
Bedrooms Below Ground: 0
Dimensions: —
Floor Type: Carpet
Dimensions: —
Floor Type: Carpet
Dimensions: —
Floor Type: Carpet
Full Bathrooms: 3
Bathroom Amenities: Double Sink,Full Body Spray Shower
Bathroom in Basement: 0
Rooms: Bonus Room,Foyer,Recreation Room,Screened Porch,Storage
Basement Description: Finished
Other Specifics
| 2 | |
| Concrete Perimeter | |
| Asphalt | |
| Patio, Hot Tub, Porch Screened, Brick Paver Patio | |
| Fenced Yard,Landscaped | |
| 70X150X108X123 | |
| Unfinished | |
| Full | |
| Skylight(s), Bar-Wet, Hardwood Floors, First Floor Laundry | |
| Range, Microwave, Dishwasher, High End Refrigerator, Washer, Dryer, Disposal, Indoor Grill, Wine Refrigerator | |
| Not in DB | |
| Street Lights, Street Paved | |
| — | |
| — | |
| Wood Burning, Gas Log, Gas Starter |
Tax History
| Year | Property Taxes |
|---|---|
| 2014 | $13,505 |
| 2018 | $15,020 |
Contact Agent
Nearby Similar Homes
Nearby Sold Comparables
Contact Agent
Listing Provided By
Berkshire Hathaway HomeServices KoenigRubloff









