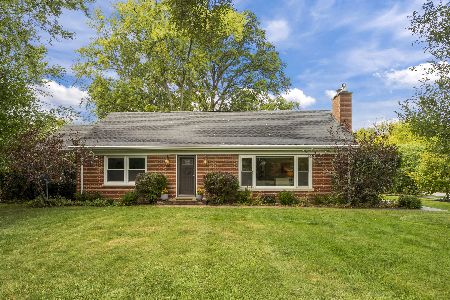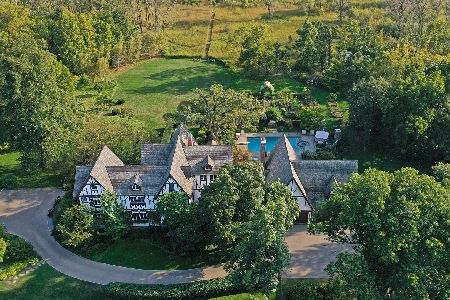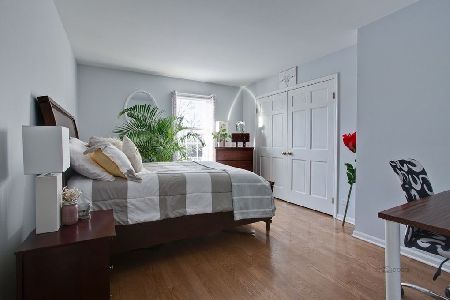1401 Harlan Lane, Lake Forest, Illinois 60045
$785,000
|
Sold
|
|
| Status: | Closed |
| Sqft: | 4,598 |
| Cost/Sqft: | $185 |
| Beds: | 5 |
| Baths: | 5 |
| Year Built: | 1984 |
| Property Taxes: | $19,908 |
| Days On Market: | 2515 |
| Lot Size: | 1,08 |
Description
This immaculate 5 bedroom ranch set on just over an acre is the perfect spot for entertaining both inside an out. The open floor plan with 16.5" vaulted ceilings and central fireplace lends itself to large parties or intimate family gatherings. Enjoy this gorgeous property year round floating in your pool, dining in your screened in outdoor gazebo and cooking on your built-in grill/smoker. Escape to a lofted office/den upstairs for work or relaxation. If you are looking for lots of space, rooms for work and play and love to entertain this is the house for you!
Property Specifics
| Single Family | |
| — | |
| — | |
| 1984 | |
| English | |
| — | |
| No | |
| 1.08 |
| Lake | |
| Old Elm Estates | |
| 0 / Not Applicable | |
| None | |
| Public | |
| Public Sewer | |
| 10082011 | |
| 16084040010000 |
Nearby Schools
| NAME: | DISTRICT: | DISTANCE: | |
|---|---|---|---|
|
Grade School
Everett Elementary School |
67 | — | |
|
Middle School
Deer Path Middle School |
67 | Not in DB | |
|
High School
Lake Forest High School |
115 | Not in DB | |
Property History
| DATE: | EVENT: | PRICE: | SOURCE: |
|---|---|---|---|
| 15 Nov, 2019 | Sold | $785,000 | MRED MLS |
| 19 Sep, 2019 | Under contract | $849,000 | MRED MLS |
| — | Last price change | $895,000 | MRED MLS |
| 25 Jan, 2019 | Listed for sale | $925,000 | MRED MLS |
| 27 May, 2022 | Sold | $1,335,000 | MRED MLS |
| 16 Apr, 2022 | Under contract | $1,499,000 | MRED MLS |
| 25 Mar, 2022 | Listed for sale | $1,499,000 | MRED MLS |
Room Specifics
Total Bedrooms: 5
Bedrooms Above Ground: 5
Bedrooms Below Ground: 0
Dimensions: —
Floor Type: Carpet
Dimensions: —
Floor Type: Carpet
Dimensions: —
Floor Type: Carpet
Dimensions: —
Floor Type: —
Full Bathrooms: 5
Bathroom Amenities: Separate Shower,Double Sink,Soaking Tub
Bathroom in Basement: 1
Rooms: Bedroom 5,Exercise Room,Storage,Utility Room-Lower Level,Recreation Room,Screened Porch,Game Room,Foyer,Loft
Basement Description: Partially Finished
Other Specifics
| 3 | |
| Concrete Perimeter | |
| Asphalt,Brick,Circular | |
| Patio, Screened Patio, Stamped Concrete Patio, Brick Paver Patio, In Ground Pool, Outdoor Grill | |
| Corner Lot | |
| 216.54X 244.92X194.34X168. | |
| — | |
| Full | |
| Vaulted/Cathedral Ceilings, Hardwood Floors, First Floor Bedroom, First Floor Laundry, First Floor Full Bath | |
| Double Oven, Microwave, Dishwasher, High End Refrigerator, Washer, Dryer, Disposal, Cooktop | |
| Not in DB | |
| Park, Street Paved | |
| — | |
| — | |
| Gas Log |
Tax History
| Year | Property Taxes |
|---|---|
| 2019 | $19,908 |
| 2022 | $14,654 |
Contact Agent
Nearby Similar Homes
Nearby Sold Comparables
Contact Agent
Listing Provided By
@properties













