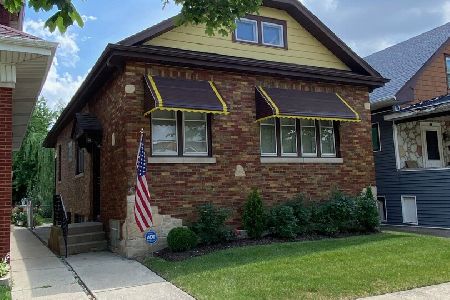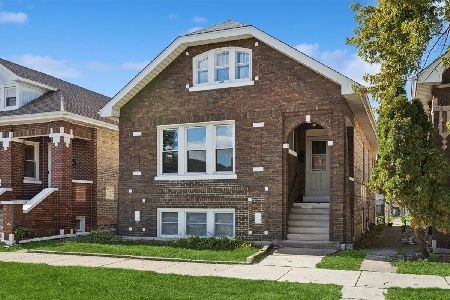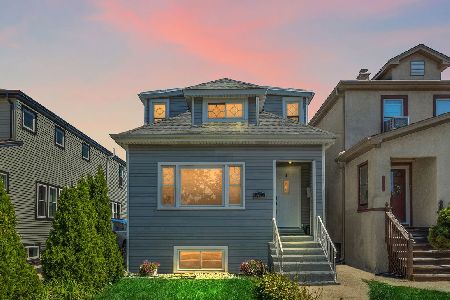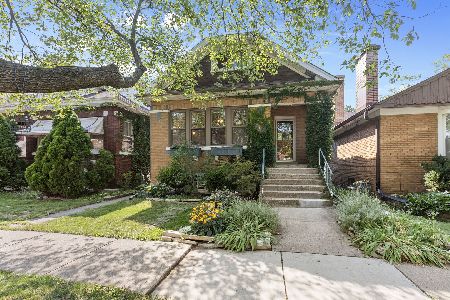1401 Highland Avenue, Berwyn, Illinois 60402
$131,000
|
Sold
|
|
| Status: | Closed |
| Sqft: | 1,302 |
| Cost/Sqft: | $107 |
| Beds: | 5 |
| Baths: | 3 |
| Year Built: | 1926 |
| Property Taxes: | $4,044 |
| Days On Market: | 4246 |
| Lot Size: | 0,09 |
Description
5 Bedrooms! 3 Full Baths! Room 4 Big Family! Formal living room & dining room w/hardwood floors that shine! Large kitchen w/room for table. Fenced yard. Fin basement w/ built-in bar. Not a short sale or a foreclosure but purchase to be "AS IS" Buyer to assume all responsibilities for Berwyn violations. Full report available on the MLS under Documents. *Estimate for Asbestos Removal $3600 See Estimate Uploaded to MLS*
Property Specifics
| Single Family | |
| — | |
| Bungalow | |
| 1926 | |
| Full,Walkout | |
| — | |
| No | |
| 0.09 |
| Cook | |
| — | |
| 0 / Not Applicable | |
| None | |
| Public | |
| Public Sewer | |
| 08637877 | |
| 16201170010000 |
Property History
| DATE: | EVENT: | PRICE: | SOURCE: |
|---|---|---|---|
| 12 Sep, 2014 | Sold | $131,000 | MRED MLS |
| 11 Jul, 2014 | Under contract | $139,000 | MRED MLS |
| — | Last price change | $145,000 | MRED MLS |
| 6 Jun, 2014 | Listed for sale | $149,000 | MRED MLS |
| 9 Jun, 2016 | Sold | $325,000 | MRED MLS |
| 1 Apr, 2016 | Under contract | $349,900 | MRED MLS |
| 9 Feb, 2016 | Listed for sale | $349,900 | MRED MLS |
Room Specifics
Total Bedrooms: 5
Bedrooms Above Ground: 5
Bedrooms Below Ground: 0
Dimensions: —
Floor Type: Carpet
Dimensions: —
Floor Type: Carpet
Dimensions: —
Floor Type: Hardwood
Dimensions: —
Floor Type: —
Full Bathrooms: 3
Bathroom Amenities: —
Bathroom in Basement: 1
Rooms: Bonus Room,Bedroom 5,Recreation Room
Basement Description: Finished
Other Specifics
| 2 | |
| — | |
| Off Alley | |
| Deck, Porch | |
| Fenced Yard | |
| 29X126 | |
| — | |
| None | |
| Bar-Dry, Hardwood Floors, First Floor Bedroom, First Floor Full Bath | |
| Range, Microwave, Dishwasher, Washer, Dryer | |
| Not in DB | |
| Sidewalks, Street Lights, Street Paved | |
| — | |
| — | |
| — |
Tax History
| Year | Property Taxes |
|---|---|
| 2014 | $4,044 |
| 2016 | $4,203 |
Contact Agent
Nearby Similar Homes
Contact Agent
Listing Provided By
RE/MAX Action









