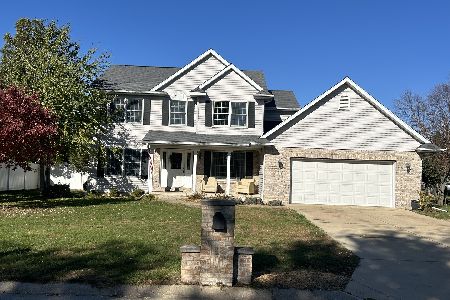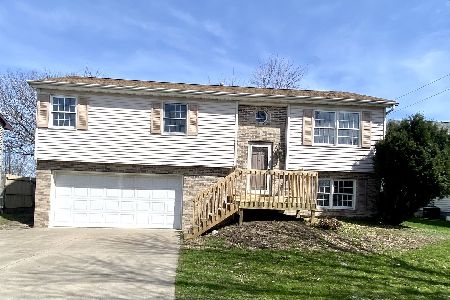1401 Indian Drive, Pontiac, Illinois 61764
$195,000
|
Sold
|
|
| Status: | Closed |
| Sqft: | 1,960 |
| Cost/Sqft: | $97 |
| Beds: | 3 |
| Baths: | 2 |
| Year Built: | 1996 |
| Property Taxes: | $3,830 |
| Days On Market: | 252 |
| Lot Size: | 0,20 |
Description
Super cute and ready to move into! Provides 4 bedrooms and 2 full baths with ample amounts of storage. Perfectly quietly located on the edge of town so has a country like view and is still in town and near shopping, food, and Route 66. Nice open floor plan showcases some beautifully newly painted kitchen cabinets and an open concept to the living room. 3 bedrooms upstairs with a full bathroom and another bedroom and full bathroom in the basement. The basement also has a large family room for entertaining and also provides your own dedicated laundry room out of the way for all to see. New HVAC in 2019. Large fenced in backyard and extra storage shed in back as well. Placed right next to the neighborhood park. Sellers are looking for new buyers to love as much as they do. This home is the one you have been waiting for and will not last long!!
Property Specifics
| Single Family | |
| — | |
| — | |
| 1996 | |
| — | |
| — | |
| No | |
| 0.2 |
| Livingston | |
| Westview | |
| — / Not Applicable | |
| — | |
| — | |
| — | |
| 12361943 | |
| 151516326005 |
Nearby Schools
| NAME: | DISTRICT: | DISTANCE: | |
|---|---|---|---|
|
Grade School
Central Elementary School |
429 | — | |
|
Middle School
Pontiac Junior High School |
429 | Not in DB | |
|
High School
Pontiac High School |
90 | Not in DB | |
Property History
| DATE: | EVENT: | PRICE: | SOURCE: |
|---|---|---|---|
| 14 Sep, 2007 | Sold | $113,000 | MRED MLS |
| 21 Aug, 2007 | Under contract | $112,500 | MRED MLS |
| 19 Jun, 2007 | Listed for sale | $112,500 | MRED MLS |
| 26 Jun, 2009 | Sold | $128,000 | MRED MLS |
| 26 Jun, 2009 | Under contract | $129,900 | MRED MLS |
| 17 May, 2009 | Listed for sale | $129,900 | MRED MLS |
| 3 Jul, 2025 | Sold | $195,000 | MRED MLS |
| 17 May, 2025 | Under contract | $189,900 | MRED MLS |
| 12 May, 2025 | Listed for sale | $189,900 | MRED MLS |
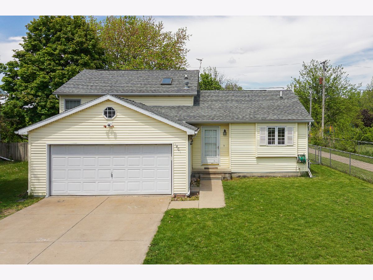
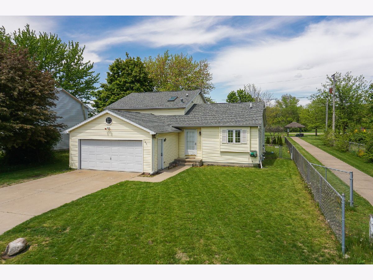
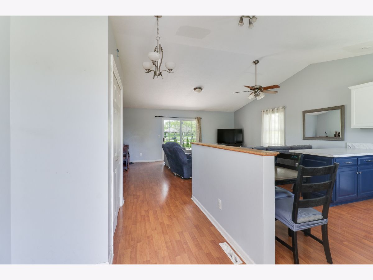
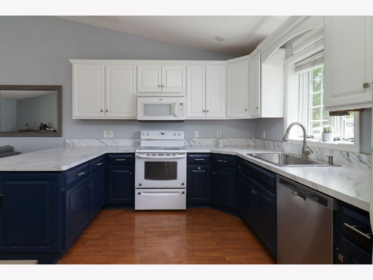
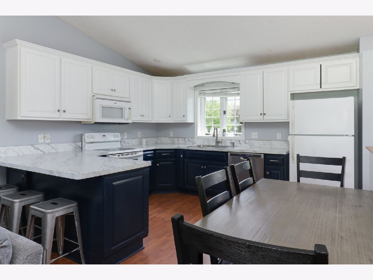
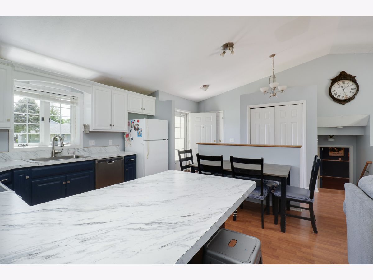
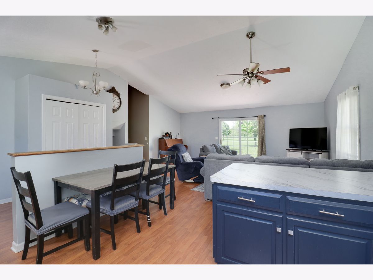
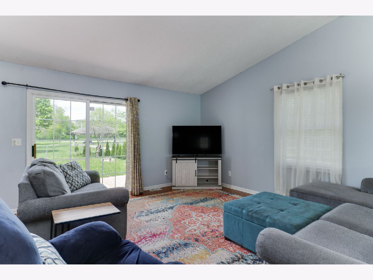
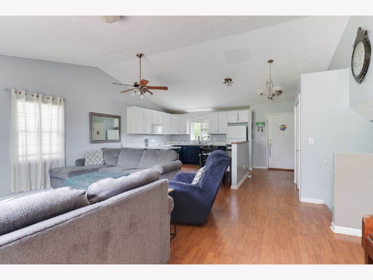
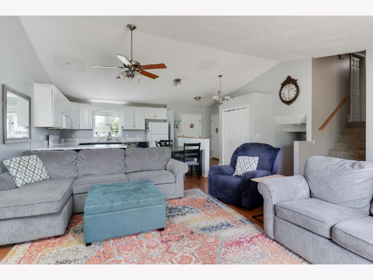
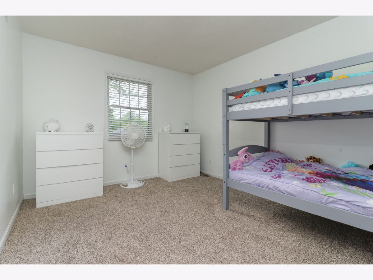
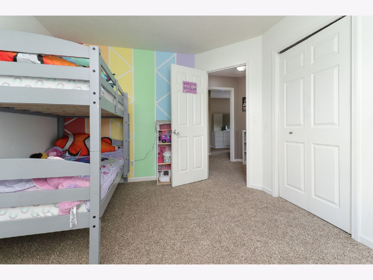
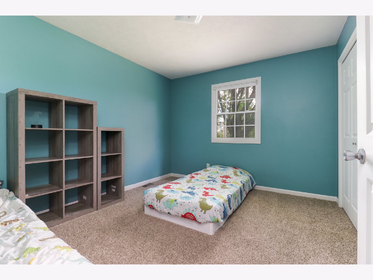
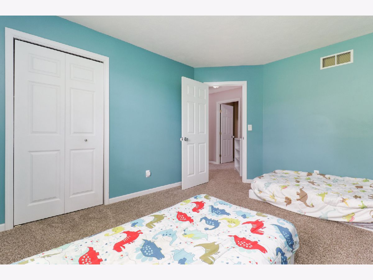
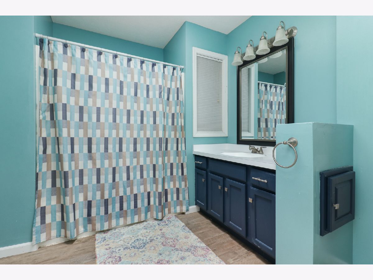
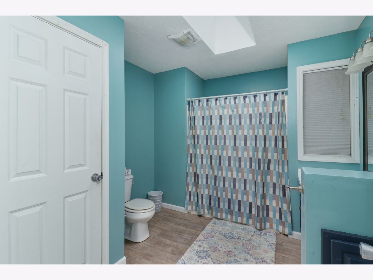
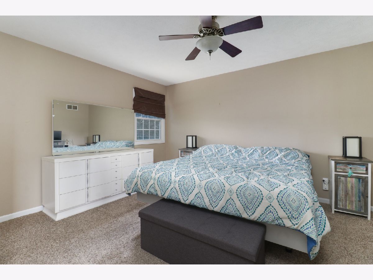
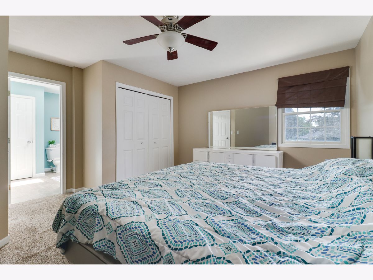
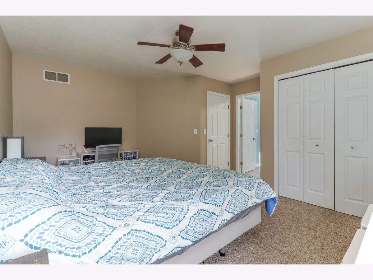
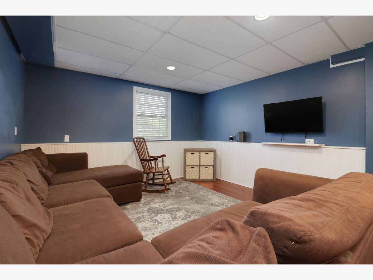
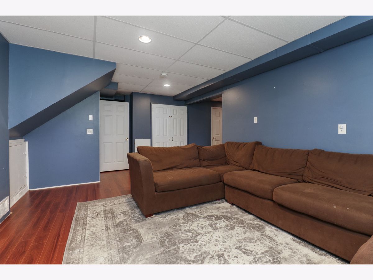
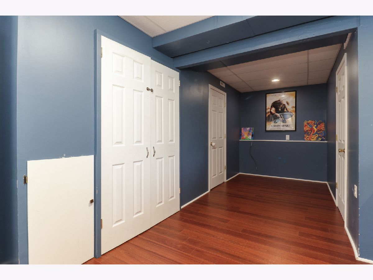
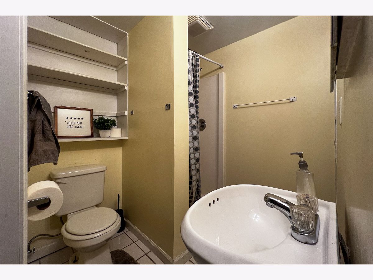
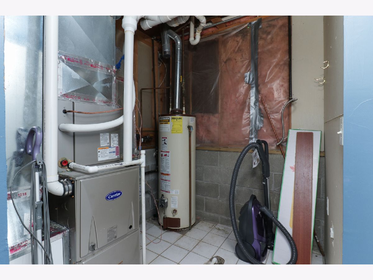
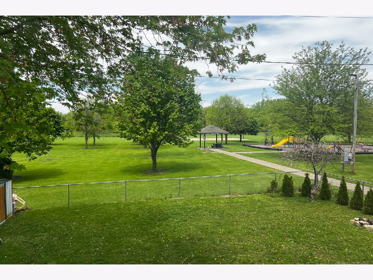
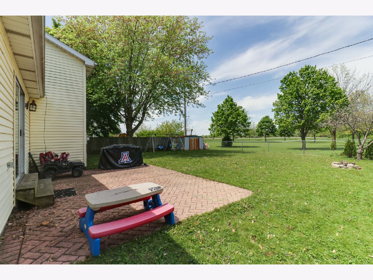
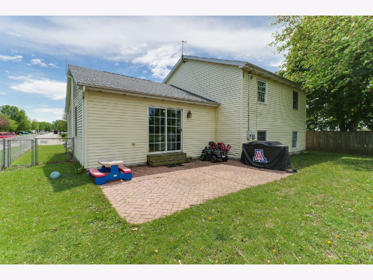
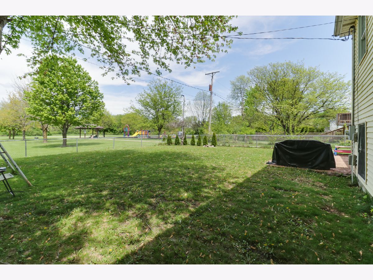
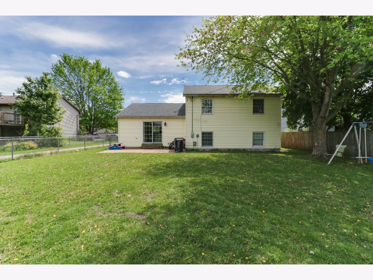
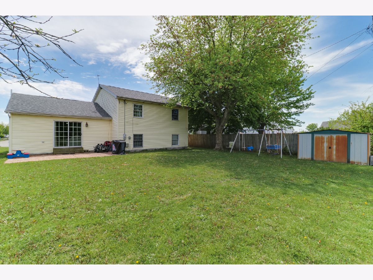
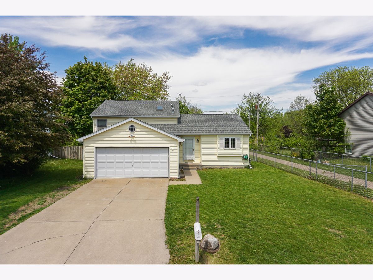
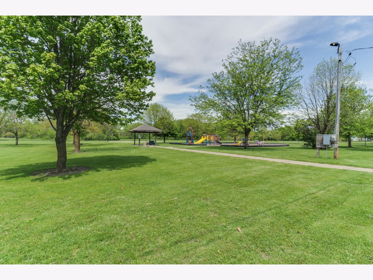
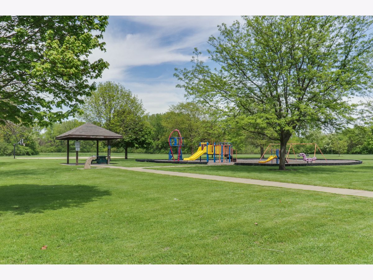
Room Specifics
Total Bedrooms: 4
Bedrooms Above Ground: 3
Bedrooms Below Ground: 1
Dimensions: —
Floor Type: —
Dimensions: —
Floor Type: —
Dimensions: —
Floor Type: —
Full Bathrooms: 2
Bathroom Amenities: Soaking Tub
Bathroom in Basement: 1
Rooms: —
Basement Description: —
Other Specifics
| 2.5 | |
| — | |
| — | |
| — | |
| — | |
| 71 X 120 | |
| Unfinished | |
| — | |
| — | |
| — | |
| Not in DB | |
| — | |
| — | |
| — | |
| — |
Tax History
| Year | Property Taxes |
|---|---|
| 2007 | $2,729 |
| 2009 | $3,000 |
| 2025 | $3,830 |
Contact Agent
Nearby Similar Homes
Nearby Sold Comparables
Contact Agent
Listing Provided By
Coldwell Banker Real Estate Group

