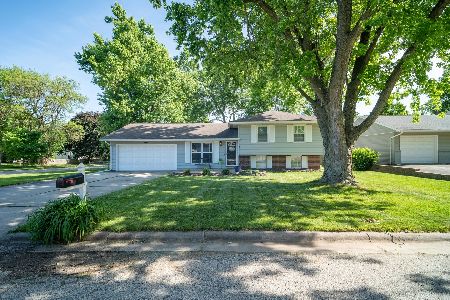1401 Kingsridge Drive, Normal, Illinois 61761
$151,500
|
Sold
|
|
| Status: | Closed |
| Sqft: | 1,566 |
| Cost/Sqft: | $96 |
| Beds: | 3 |
| Baths: | 2 |
| Year Built: | 1972 |
| Property Taxes: | $3,531 |
| Days On Market: | 2060 |
| Lot Size: | 0,22 |
Description
Another well-loved home on a nicely landscaped fenced corner lot. 3 bedroom tri-level with updated eat-in-kitchen and large lower level family room. Recent top-to-bottom improvements include new flooring, full interior paint, all new trim, DW and kitchen backsplash. Window treatments, ceiling fans, bathroom and basements updates. WH 2016. Pergola covered patio and play area provide endless entertainment options in the well-groomed yard. Come see today!
Property Specifics
| Single Family | |
| — | |
| Tri-Level | |
| 1972 | |
| None | |
| — | |
| No | |
| 0.22 |
| Mc Lean | |
| Not Applicable | |
| — / Not Applicable | |
| None | |
| Public | |
| Public Sewer | |
| 10732786 | |
| 1429453013 |
Nearby Schools
| NAME: | DISTRICT: | DISTANCE: | |
|---|---|---|---|
|
Grade School
Oakdale Elementary |
5 | — | |
|
Middle School
Parkside Jr High |
5 | Not in DB | |
|
High School
Normal Community West High Schoo |
5 | Not in DB | |
Property History
| DATE: | EVENT: | PRICE: | SOURCE: |
|---|---|---|---|
| 3 Nov, 2008 | Sold | $135,000 | MRED MLS |
| 23 Sep, 2008 | Under contract | $139,900 | MRED MLS |
| 10 Sep, 2008 | Listed for sale | $139,900 | MRED MLS |
| 3 Jul, 2014 | Sold | $136,000 | MRED MLS |
| 13 May, 2014 | Under contract | $139,900 | MRED MLS |
| 8 Apr, 2014 | Listed for sale | $144,900 | MRED MLS |
| 15 Jul, 2020 | Sold | $151,500 | MRED MLS |
| 3 Jun, 2020 | Under contract | $150,000 | MRED MLS |
| 2 Jun, 2020 | Listed for sale | $150,000 | MRED MLS |
| 26 Jun, 2024 | Sold | $225,000 | MRED MLS |
| 3 Jun, 2024 | Under contract | $220,000 | MRED MLS |
| 3 Jun, 2024 | Listed for sale | $220,000 | MRED MLS |













































Room Specifics
Total Bedrooms: 3
Bedrooms Above Ground: 3
Bedrooms Below Ground: 0
Dimensions: —
Floor Type: Carpet
Dimensions: —
Floor Type: Carpet
Full Bathrooms: 2
Bathroom Amenities: Whirlpool
Bathroom in Basement: 0
Rooms: No additional rooms
Basement Description: Crawl,Slab
Other Specifics
| 2 | |
| — | |
| Concrete | |
| Patio, Porch | |
| Fenced Yard,Mature Trees,Landscaped | |
| 86 X 109 | |
| — | |
| None | |
| — | |
| Range, Microwave, Dishwasher, Refrigerator | |
| Not in DB | |
| — | |
| — | |
| — | |
| — |
Tax History
| Year | Property Taxes |
|---|---|
| 2008 | $2,896 |
| 2014 | $3,063 |
| 2020 | $3,531 |
| 2024 | $4,111 |
Contact Agent
Nearby Similar Homes
Nearby Sold Comparables
Contact Agent
Listing Provided By
RE/MAX Rising




