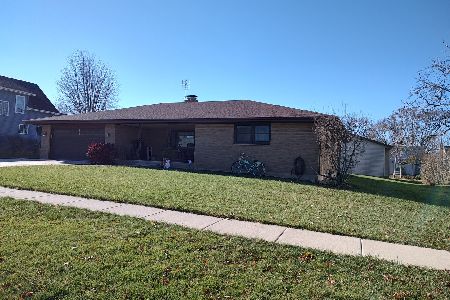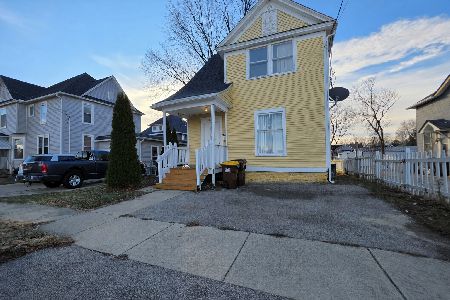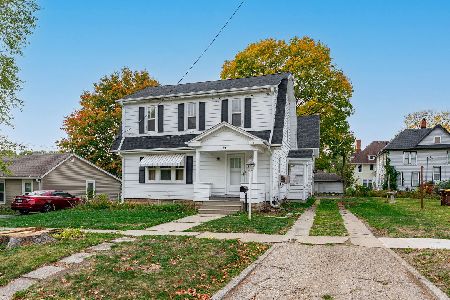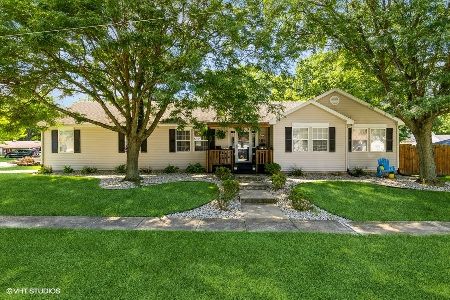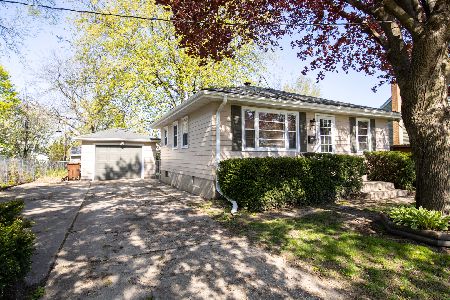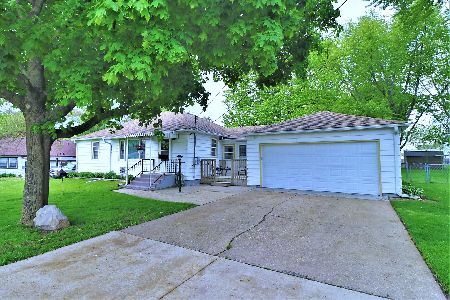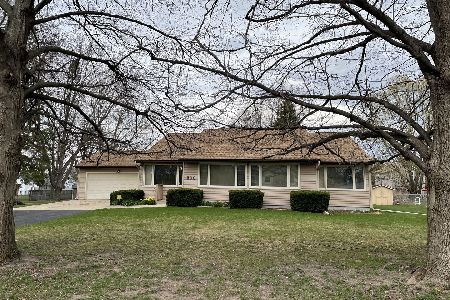1401 Main Street, Belvidere, Illinois 61008
$240,000
|
Sold
|
|
| Status: | Closed |
| Sqft: | 1,224 |
| Cost/Sqft: | $188 |
| Beds: | 3 |
| Baths: | 3 |
| Year Built: | 2004 |
| Property Taxes: | $1,140 |
| Days On Market: | 1074 |
| Lot Size: | 0,17 |
Description
THE DEFINITION OF CHARM AND CURB APPEAL! Absolutely stunning 3 BD, 2.5 BA, attached 2 car garage ranch built in 2004. This home is located on a large well manicured 0.17 acres corner lot! Impressive Wood laminate floors, white trim, and 6 panel doors throughout! Find comfort in carpeted bedrooms and beautiful vaulted ceilings in LR and kitchen. The kitchen is complete with new white cabinets, stainless steel appliances, a gas stove, and new light fixtures. Master BR w/ private bath, lots of storage, walk-in closet, a half bath, and so much more! The lower level has a finished full basement w/ possible 4th BR. Entertain on the deck in a spacious private fenced-in backyard. Conveniently attached 2 car garage is located on the side of the house complemented by a cement driveway. Forced air heating, central A/C, City/community water and sewer. Close to schools Meehan Elem, Belvidere South Middle, Belvidere HS, and I-90. A must-see! Make this home yours! Schedule a showing today!
Property Specifics
| Single Family | |
| — | |
| — | |
| 2004 | |
| — | |
| — | |
| No | |
| 0.17 |
| Boone | |
| — | |
| 0 / Not Applicable | |
| — | |
| — | |
| — | |
| 11732899 | |
| 0536307008 |
Nearby Schools
| NAME: | DISTRICT: | DISTANCE: | |
|---|---|---|---|
|
Grade School
Meehan Elementary School |
100 | — | |
|
Middle School
Belvidere South Middle School |
100 | Not in DB | |
|
High School
Belvidere High School |
100 | Not in DB | |
Property History
| DATE: | EVENT: | PRICE: | SOURCE: |
|---|---|---|---|
| 14 Apr, 2023 | Sold | $240,000 | MRED MLS |
| 10 Mar, 2023 | Under contract | $229,900 | MRED MLS |
| 8 Mar, 2023 | Listed for sale | $229,900 | MRED MLS |
| 3 Oct, 2025 | Sold | $284,000 | MRED MLS |
| 7 Sep, 2025 | Under contract | $259,900 | MRED MLS |
| — | Last price change | $275,000 | MRED MLS |
| 31 Jul, 2025 | Listed for sale | $275,000 | MRED MLS |
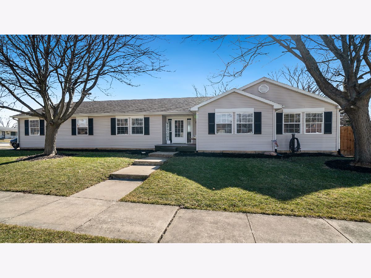
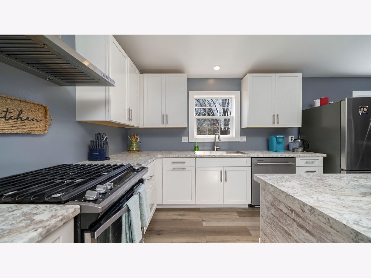
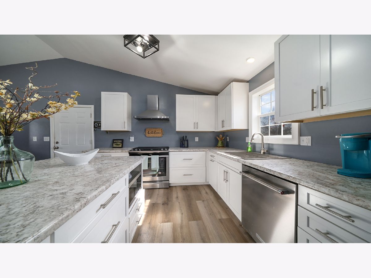
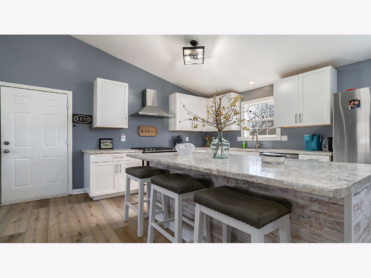
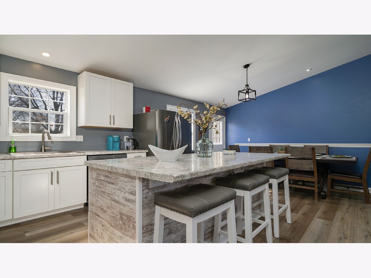
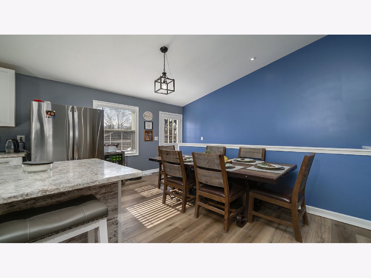
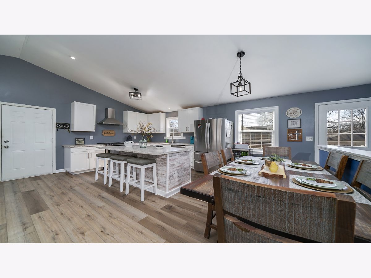
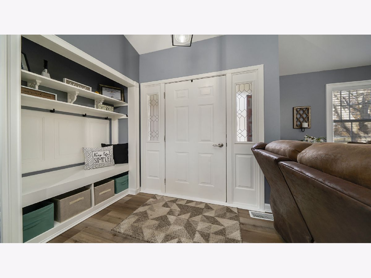
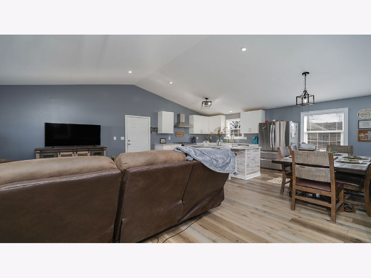
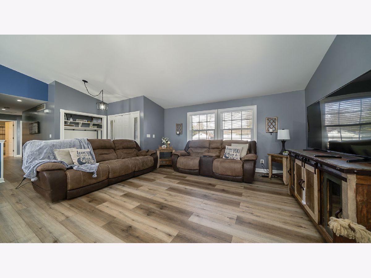
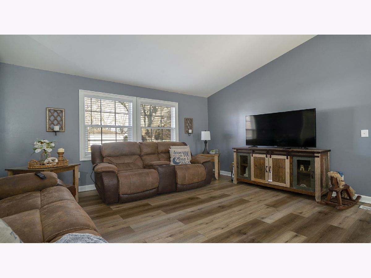
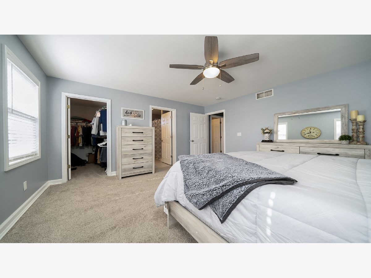
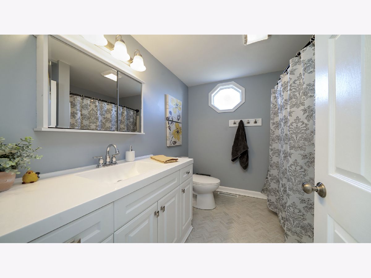
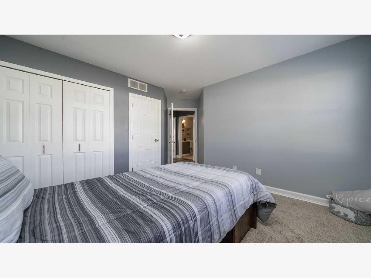
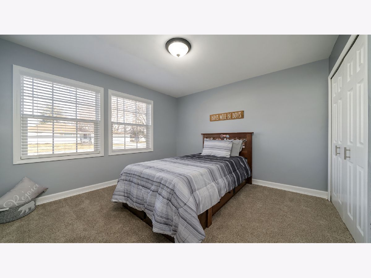
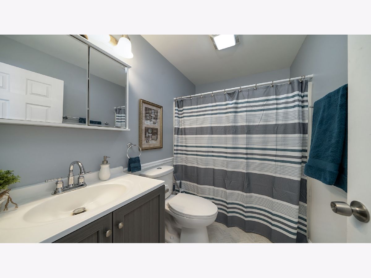
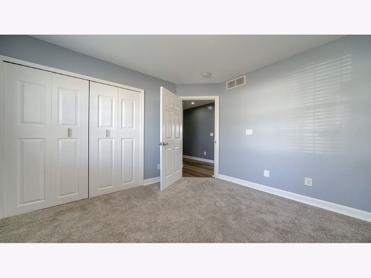
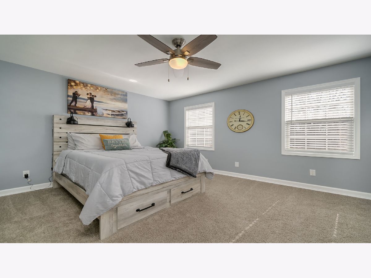
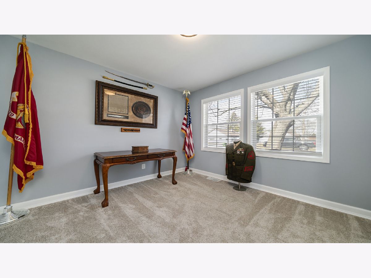
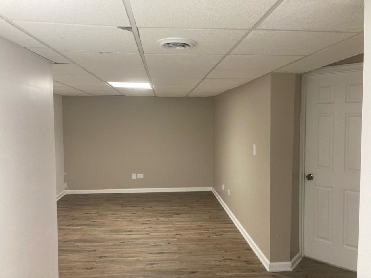
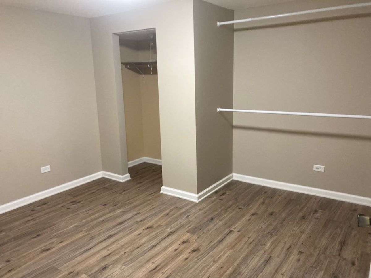
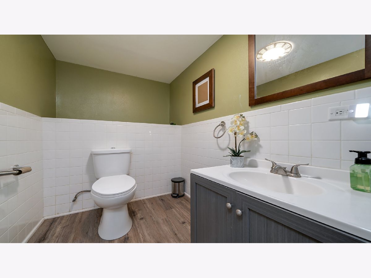
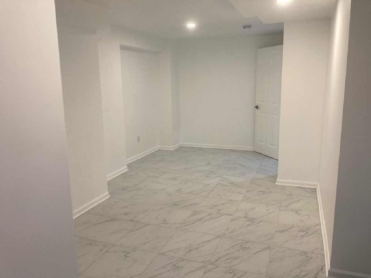
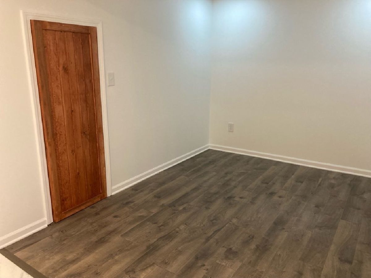
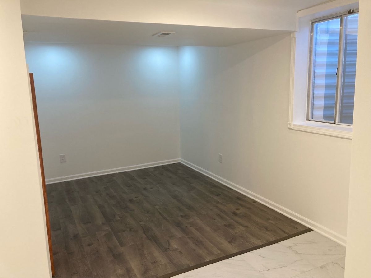
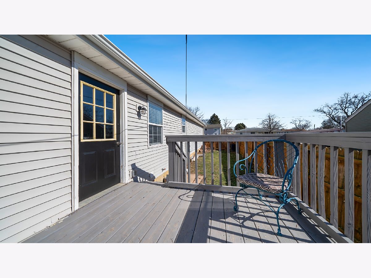
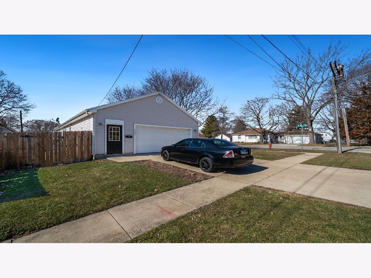
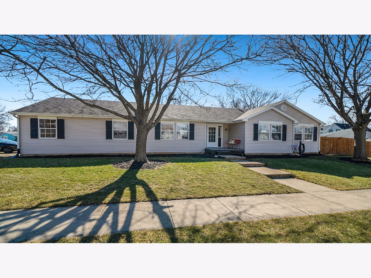
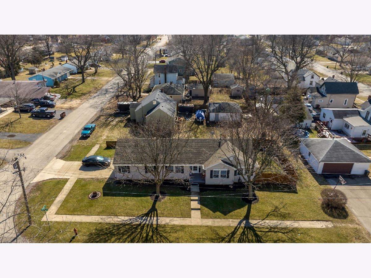
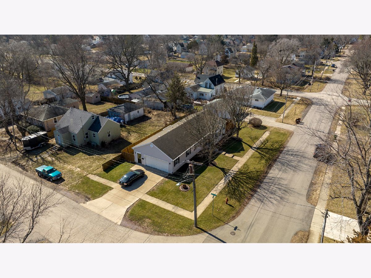
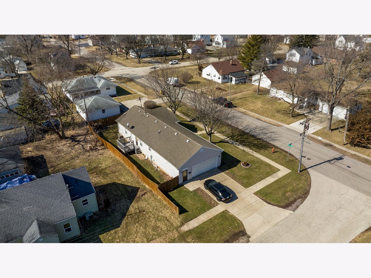
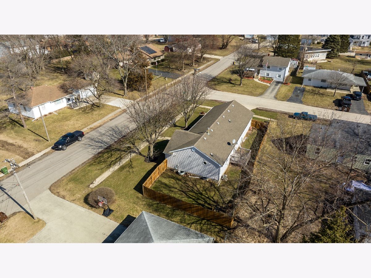
Room Specifics
Total Bedrooms: 3
Bedrooms Above Ground: 3
Bedrooms Below Ground: 0
Dimensions: —
Floor Type: —
Dimensions: —
Floor Type: —
Full Bathrooms: 3
Bathroom Amenities: —
Bathroom in Basement: 1
Rooms: —
Basement Description: Finished
Other Specifics
| 2 | |
| — | |
| Concrete | |
| — | |
| — | |
| 110X66 | |
| — | |
| — | |
| — | |
| — | |
| Not in DB | |
| — | |
| — | |
| — | |
| — |
Tax History
| Year | Property Taxes |
|---|---|
| 2023 | $1,140 |
| 2025 | $7,066 |
Contact Agent
Nearby Similar Homes
Contact Agent
Listing Provided By
Keller Williams Realty Signature

