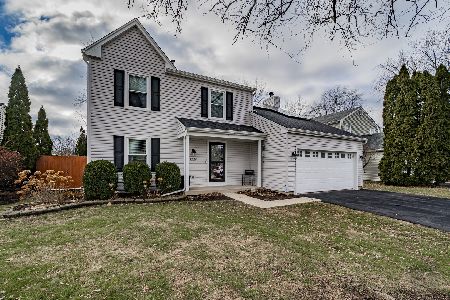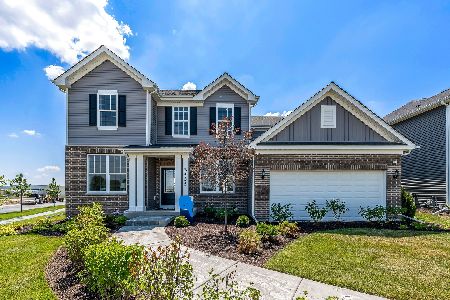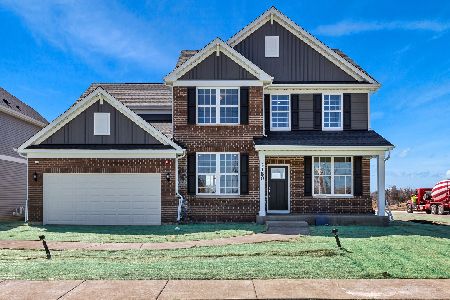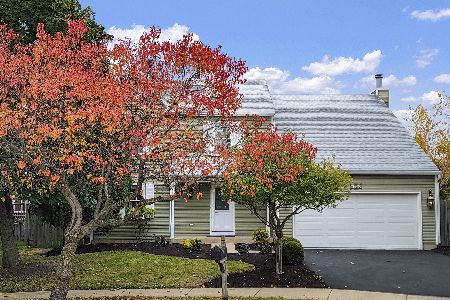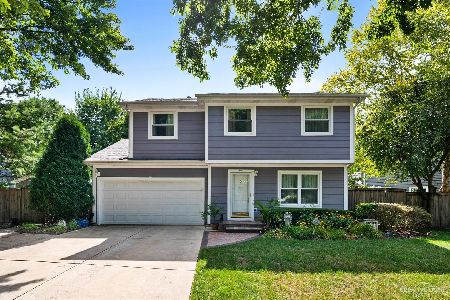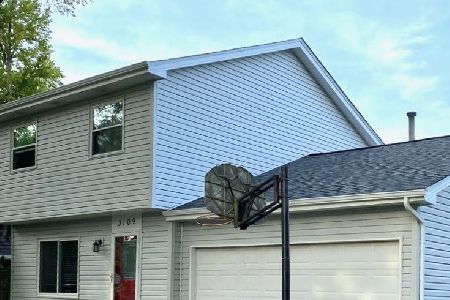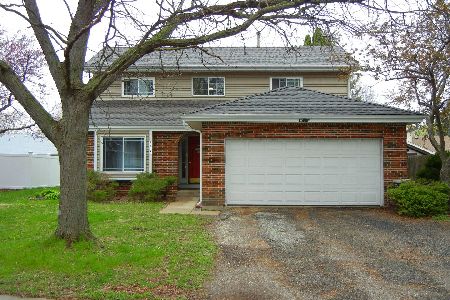1401 Middlebury Drive, Aurora, Illinois 60504
$204,900
|
Sold
|
|
| Status: | Closed |
| Sqft: | 1,944 |
| Cost/Sqft: | $105 |
| Beds: | 4 |
| Baths: | 3 |
| Year Built: | 1988 |
| Property Taxes: | $6,145 |
| Days On Market: | 3830 |
| Lot Size: | 0,20 |
Description
So much space and Pottery Barn cute! Great floor plan. Vaulted family room with brick fireplace. Recently updated bathrooms. Newer carpeting. Built-in bookshelves. Closet organizers. Elegant master bedroom with sitting area & 2 closets. Finished basement with space for office. Brick patio, fenced yard, & mature trees. A/C & furnace new this year. Naperville Dist. #204!
Property Specifics
| Single Family | |
| — | |
| Traditional | |
| 1988 | |
| Partial | |
| — | |
| No | |
| 0.2 |
| Du Page | |
| Briarwood | |
| 0 / Not Applicable | |
| None | |
| Public | |
| Public Sewer | |
| 09029223 | |
| 0732311013 |
Nearby Schools
| NAME: | DISTRICT: | DISTANCE: | |
|---|---|---|---|
|
Grade School
Gombert Elementary School |
204 | — | |
|
Middle School
Still Middle School |
204 | Not in DB | |
|
High School
Waubonsie Valley High School |
204 | Not in DB | |
Property History
| DATE: | EVENT: | PRICE: | SOURCE: |
|---|---|---|---|
| 23 Jun, 2010 | Sold | $170,000 | MRED MLS |
| 29 Apr, 2009 | Under contract | $199,900 | MRED MLS |
| — | Last price change | $225,000 | MRED MLS |
| 25 Feb, 2009 | Listed for sale | $239,000 | MRED MLS |
| 16 Oct, 2015 | Sold | $204,900 | MRED MLS |
| 4 Sep, 2015 | Under contract | $204,900 | MRED MLS |
| 3 Sep, 2015 | Listed for sale | $204,900 | MRED MLS |
Room Specifics
Total Bedrooms: 4
Bedrooms Above Ground: 4
Bedrooms Below Ground: 0
Dimensions: —
Floor Type: Carpet
Dimensions: —
Floor Type: Carpet
Dimensions: —
Floor Type: Carpet
Full Bathrooms: 3
Bathroom Amenities: —
Bathroom in Basement: 0
Rooms: Foyer,Office,Recreation Room,Sitting Room
Basement Description: Finished
Other Specifics
| 2 | |
| Concrete Perimeter | |
| Asphalt | |
| Patio, Brick Paver Patio | |
| Fenced Yard | |
| 92X99X65X111 | |
| Unfinished | |
| Full | |
| Vaulted/Cathedral Ceilings, Wood Laminate Floors, First Floor Laundry | |
| Range, Dishwasher, Refrigerator, Washer, Dryer, Disposal | |
| Not in DB | |
| — | |
| — | |
| — | |
| Wood Burning |
Tax History
| Year | Property Taxes |
|---|---|
| 2010 | $5,498 |
| 2015 | $6,145 |
Contact Agent
Nearby Similar Homes
Nearby Sold Comparables
Contact Agent
Listing Provided By
Riverwalk Realty

