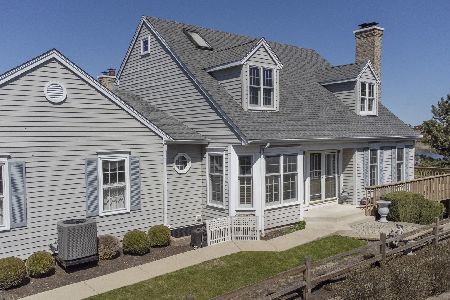1401 Miller Road, Geneva, Illinois 60134
$275,000
|
Sold
|
|
| Status: | Closed |
| Sqft: | 1,231 |
| Cost/Sqft: | $234 |
| Beds: | 3 |
| Baths: | 3 |
| Year Built: | 1991 |
| Property Taxes: | $6,113 |
| Days On Market: | 3065 |
| Lot Size: | 0,00 |
Description
Ranch townhome in Charming Geneva! Seldom available Miller Road towhnhome has hardwood floors, vaulted ceilings, skylights. The LR/DR combination has marble wood-burning fireplace, kitchen has beautiful cherry cabinets w/wall oven and cooktop, large island w/barstools, pantry, and enclosed laundry. Sunroom overlooks covered deck and beautifully landscaped yard with pond. It could be used as a bedroom with closet and full bath. Master BR has walk-in closet and full bath with Jacuzzi tub and separate shower. Full, finished lower level has large family room w/beautiful Judge's paneling, built-ins and surround. Also BR3 w/full bath and steam shower. Small office has built-in desk and cabinets. Fitness room has large Hot Tub and Sauna. Furnace, C/A, and roof are newer. Lower level walks out to a covered porch w/swing. Two car attached garage has floored attic for additional storage. Garage floor has professional epoxy finish. One of a kind townhome ready for a new owner.
Property Specifics
| Condos/Townhomes | |
| 1 | |
| — | |
| 1991 | |
| Full,Walkout | |
| — | |
| Yes | |
| — |
| Kane | |
| Randall Square | |
| 250 / Monthly | |
| Insurance,Exterior Maintenance,Lawn Care,Snow Removal | |
| Public | |
| Public Sewer | |
| 09734949 | |
| 1208476012 |
Nearby Schools
| NAME: | DISTRICT: | DISTANCE: | |
|---|---|---|---|
|
Grade School
Williamsburg Elementary School |
304 | — | |
|
Middle School
Geneva Middle School |
304 | Not in DB | |
|
High School
Geneva Community High School |
304 | Not in DB | |
Property History
| DATE: | EVENT: | PRICE: | SOURCE: |
|---|---|---|---|
| 13 Feb, 2018 | Sold | $275,000 | MRED MLS |
| 29 Nov, 2017 | Under contract | $287,500 | MRED MLS |
| — | Last price change | $289,500 | MRED MLS |
| 29 Aug, 2017 | Listed for sale | $299,900 | MRED MLS |
Room Specifics
Total Bedrooms: 3
Bedrooms Above Ground: 3
Bedrooms Below Ground: 0
Dimensions: —
Floor Type: Hardwood
Dimensions: —
Floor Type: Carpet
Full Bathrooms: 3
Bathroom Amenities: Whirlpool,Separate Shower,Steam Shower,Double Sink
Bathroom in Basement: 1
Rooms: Screened Porch,Office,Exercise Room
Basement Description: Finished,Exterior Access
Other Specifics
| 2 | |
| Concrete Perimeter | |
| Asphalt | |
| Deck, Porch, Hot Tub, Storms/Screens, End Unit | |
| Pond(s),Water View,Wooded | |
| 42 X 142 X 38 X 142 | |
| — | |
| Full | |
| Vaulted/Cathedral Ceilings, Skylight(s), Hot Tub, Hardwood Floors, First Floor Bedroom, First Floor Laundry | |
| Range, Microwave, Dishwasher, Refrigerator, Washer, Dryer, Disposal, Cooktop, Built-In Oven | |
| Not in DB | |
| — | |
| — | |
| — | |
| Wood Burning, Gas Starter |
Tax History
| Year | Property Taxes |
|---|---|
| 2018 | $6,113 |
Contact Agent
Nearby Similar Homes
Nearby Sold Comparables
Contact Agent
Listing Provided By
Fox Valley Real Estate




