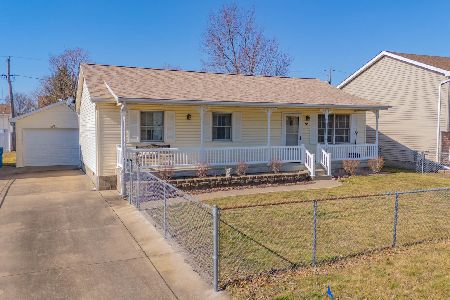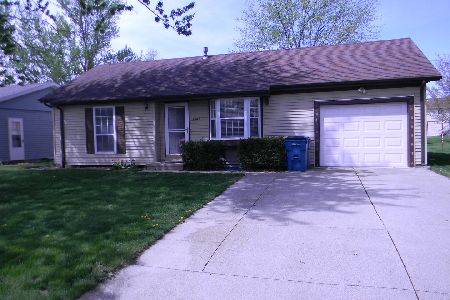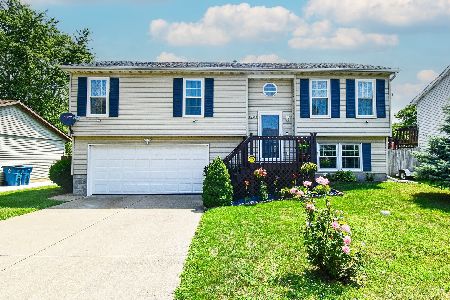1401 Nixon Drive, Pontiac, Illinois 61764
$145,000
|
Sold
|
|
| Status: | Closed |
| Sqft: | 1,778 |
| Cost/Sqft: | $85 |
| Beds: | 3 |
| Baths: | 2 |
| Year Built: | 2000 |
| Property Taxes: | $3,751 |
| Days On Market: | 1351 |
| Lot Size: | 0,17 |
Description
Are you looking for a home that has been updated from top to bottom, offers bedroom space, living and family rooms, 2 full baths, big back yard and a deck for lounging? Then this is the home for you and is priced to sell. Completely remodeled 3 bedroom, 2 bath tri-level home. New flooring, paint, kitchen cabinets, appliances, light fixtures and deck. Attached 2 car garage. This home is move-in ready and offers the open concept floor plan with an additional lower level family room. Beautiful new deck off the kitchen for entertaining overlooking a spacious backyard. Call today for private showing.
Property Specifics
| Single Family | |
| — | |
| — | |
| 2000 | |
| — | |
| — | |
| No | |
| 0.17 |
| Livingston | |
| Westview | |
| — / Not Applicable | |
| — | |
| — | |
| — | |
| 11398614 | |
| 15151645103100 |
Nearby Schools
| NAME: | DISTRICT: | DISTANCE: | |
|---|---|---|---|
|
Grade School
Attendance Centers |
429 | — | |
|
Middle School
Pontiac Junior High School |
429 | Not in DB | |
|
High School
Pontiac High School |
90 | Not in DB | |
Property History
| DATE: | EVENT: | PRICE: | SOURCE: |
|---|---|---|---|
| 20 Sep, 2022 | Sold | $145,000 | MRED MLS |
| 9 Aug, 2022 | Under contract | $152,000 | MRED MLS |
| 9 May, 2022 | Listed for sale | $145,000 | MRED MLS |
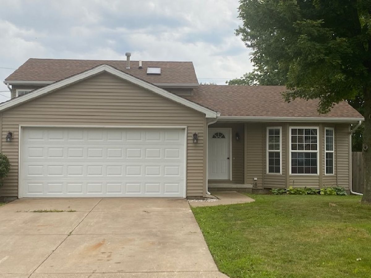
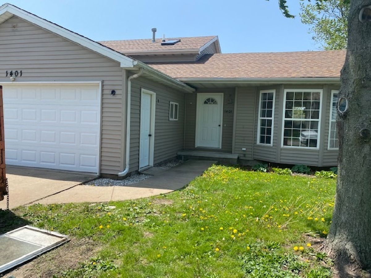
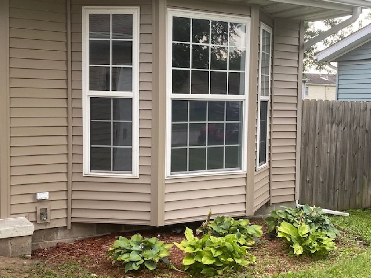
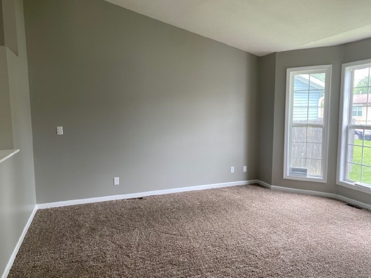
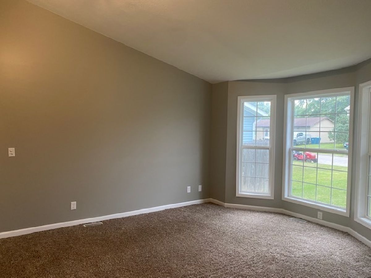
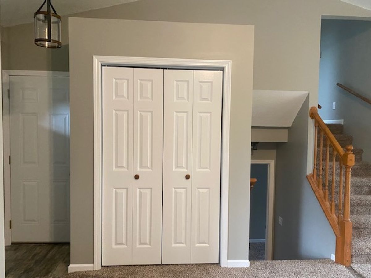
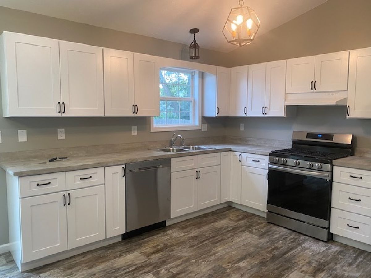
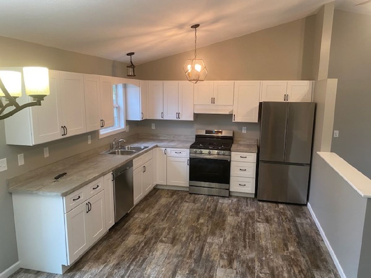
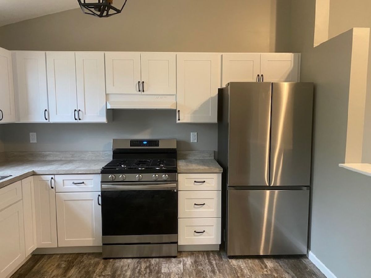
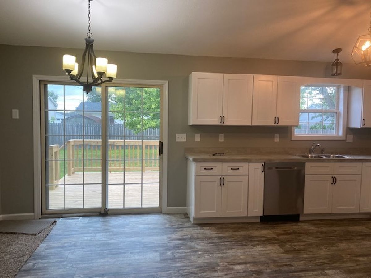
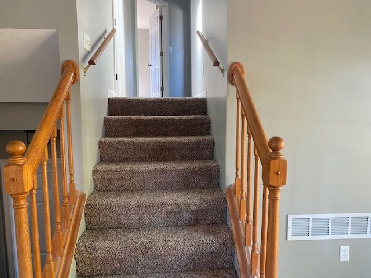
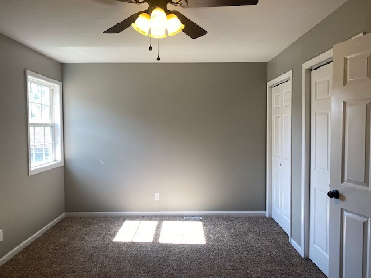
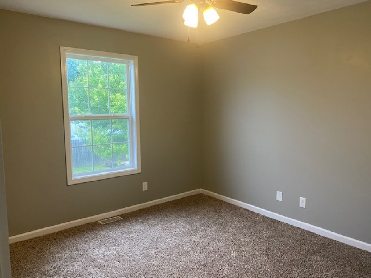
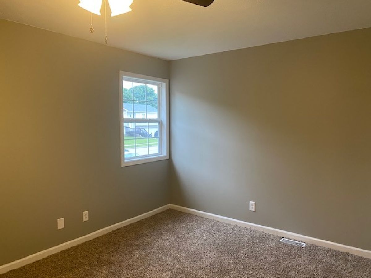
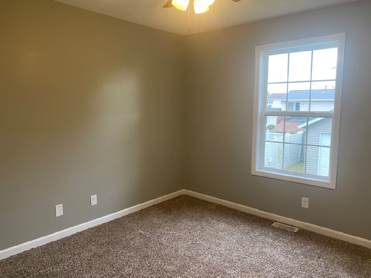
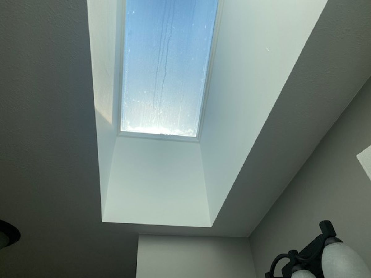
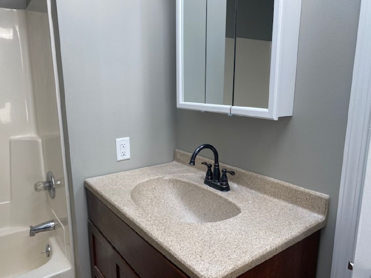
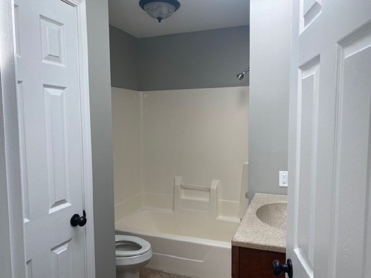
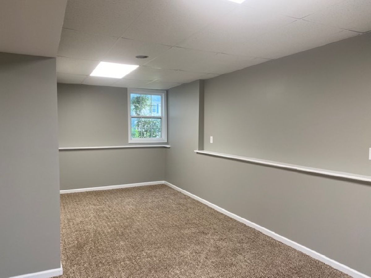
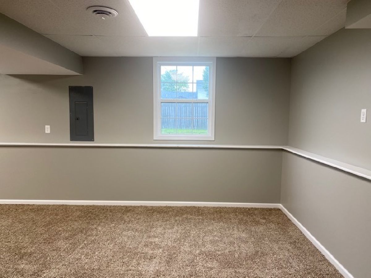
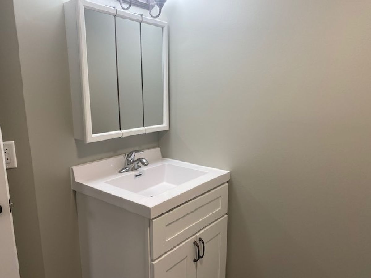
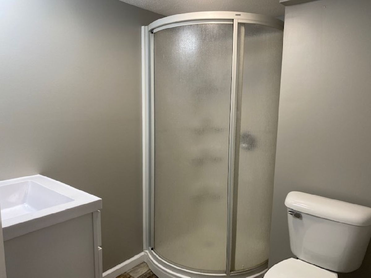
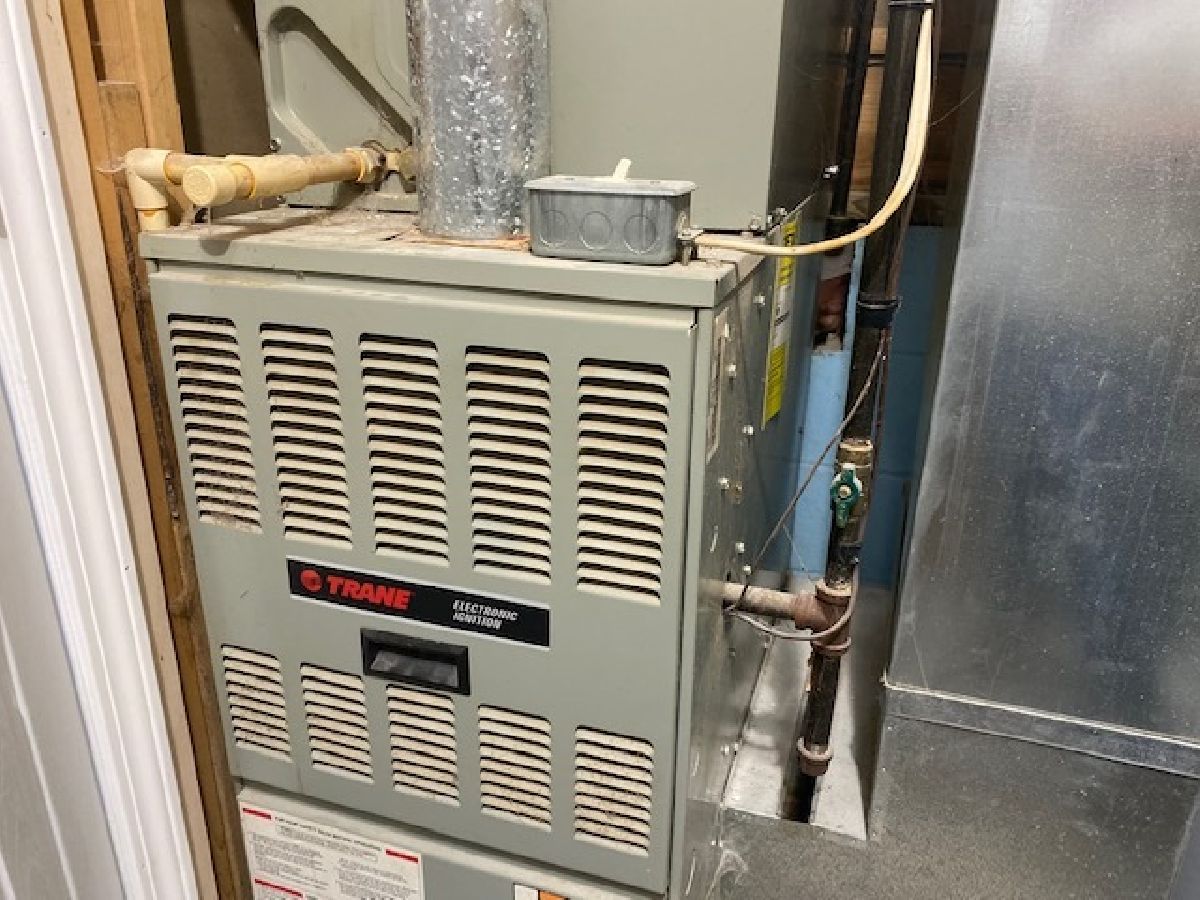
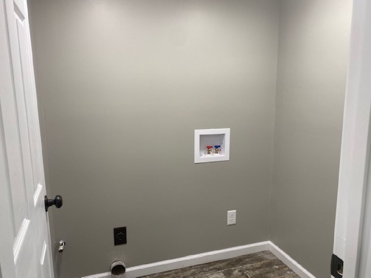
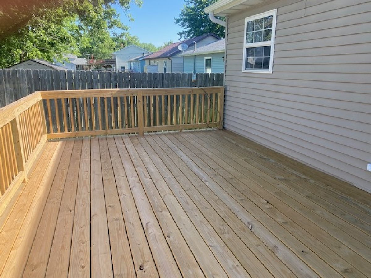
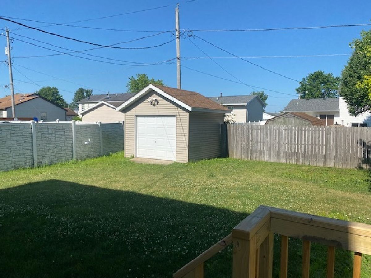
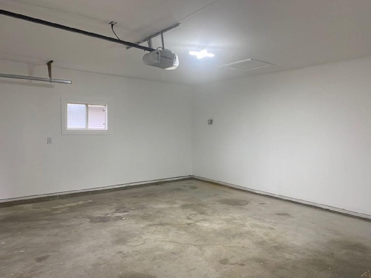
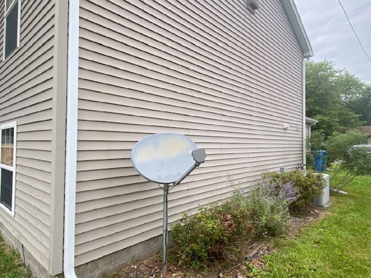
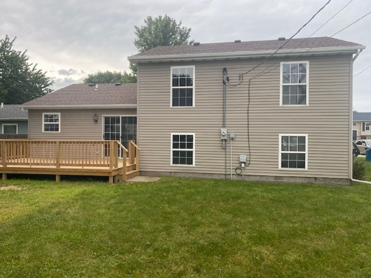
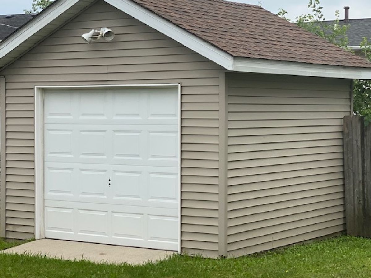
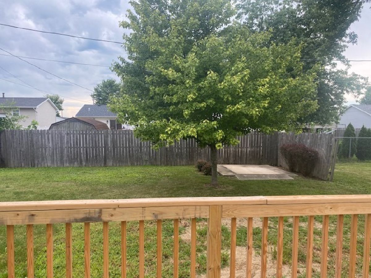
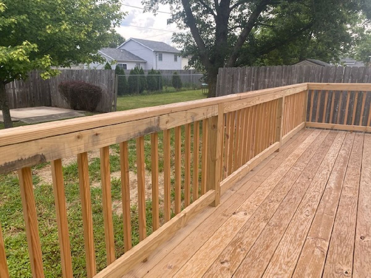
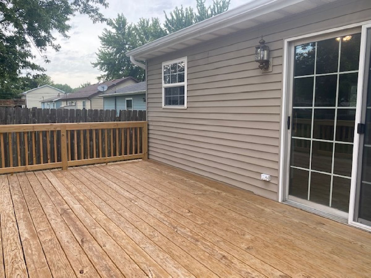
Room Specifics
Total Bedrooms: 3
Bedrooms Above Ground: 3
Bedrooms Below Ground: 0
Dimensions: —
Floor Type: —
Dimensions: —
Floor Type: —
Full Bathrooms: 2
Bathroom Amenities: —
Bathroom in Basement: 0
Rooms: —
Basement Description: None
Other Specifics
| 2 | |
| — | |
| Concrete | |
| — | |
| — | |
| 60 X 120 | |
| — | |
| — | |
| — | |
| — | |
| Not in DB | |
| — | |
| — | |
| — | |
| — |
Tax History
| Year | Property Taxes |
|---|---|
| 2022 | $3,751 |
Contact Agent
Nearby Similar Homes
Nearby Sold Comparables
Contact Agent
Listing Provided By
Panno Realty

