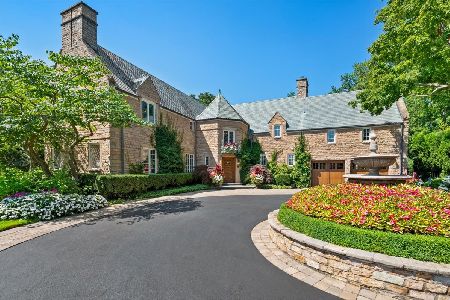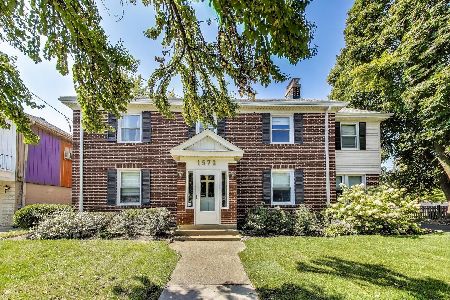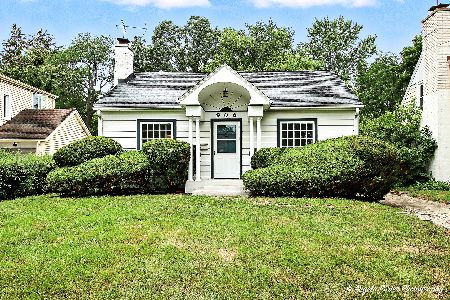1401 Oakwood Avenue, Highland Park, Illinois 60035
$845,000
|
Sold
|
|
| Status: | Closed |
| Sqft: | 3,117 |
| Cost/Sqft: | $281 |
| Beds: | 4 |
| Baths: | 5 |
| Year Built: | 2006 |
| Property Taxes: | $18,639 |
| Days On Market: | 1700 |
| Lot Size: | 0,24 |
Description
Spacious and bright 5 bedroom, 4 1/2 bath 2006 built home in prime East Highland Park. First floor features dining room with volume ceilings and windows, spacious kitchen with separate eat-in area, wood cabinetry, granite counters, custom backsplash and professional stainless steel appliances. Kitchen opens to a large family room and has fireplace with limestone surround plus sliders leading to landscaped yard and paver patio. First floor has private office with built-in desk area and French doors. Mud room with laundry and storage located directly off 2 car garage. Second floor features private primary bedroom suite with tray ceiling, walk-in organized closet plus serene bath with jacuzzi tub, large shower with body sprays, double sinks and vanity area. Three additional bedrooms, one with en-suite bath, the other 2 share hall bath. Finished basement includes a recreation room, 5th bedroom (currently used as an exercise room) and full bath. Landscaped yard with paver patio. Fabulous location close to town and trail.
Property Specifics
| Single Family | |
| — | |
| — | |
| 2006 | |
| Full | |
| — | |
| No | |
| 0.24 |
| Lake | |
| — | |
| 0 / Not Applicable | |
| None | |
| Lake Michigan | |
| Public Sewer | |
| 10996146 | |
| 16262050590000 |
Nearby Schools
| NAME: | DISTRICT: | DISTANCE: | |
|---|---|---|---|
|
Grade School
Indian Trail Elementary School |
112 | — | |
|
Middle School
Edgewood Middle School |
112 | Not in DB | |
|
High School
Highland Park High School |
113 | Not in DB | |
Property History
| DATE: | EVENT: | PRICE: | SOURCE: |
|---|---|---|---|
| 20 Apr, 2018 | Under contract | $0 | MRED MLS |
| 11 Apr, 2018 | Listed for sale | $0 | MRED MLS |
| 15 Jul, 2021 | Sold | $845,000 | MRED MLS |
| 4 Apr, 2021 | Under contract | $875,000 | MRED MLS |
| 8 Mar, 2021 | Listed for sale | $875,000 | MRED MLS |




























Room Specifics
Total Bedrooms: 5
Bedrooms Above Ground: 4
Bedrooms Below Ground: 1
Dimensions: —
Floor Type: Carpet
Dimensions: —
Floor Type: Carpet
Dimensions: —
Floor Type: Carpet
Dimensions: —
Floor Type: —
Full Bathrooms: 5
Bathroom Amenities: Whirlpool,Separate Shower,Double Sink,Full Body Spray Shower
Bathroom in Basement: 1
Rooms: Eating Area,Bedroom 5,Office,Recreation Room,Foyer
Basement Description: Finished
Other Specifics
| 2 | |
| Concrete Perimeter | |
| Concrete | |
| Brick Paver Patio, Storms/Screens | |
| Fenced Yard,Landscaped | |
| 50 X 210 | |
| — | |
| Full | |
| Hardwood Floors, First Floor Laundry, Built-in Features, Walk-In Closet(s) | |
| Double Oven, Microwave, Dishwasher, Refrigerator, Freezer, Washer, Dryer, Disposal, Stainless Steel Appliance(s), Cooktop | |
| Not in DB | |
| Curbs, Sidewalks, Street Lights, Street Paved | |
| — | |
| — | |
| Gas Starter |
Tax History
| Year | Property Taxes |
|---|---|
| 2021 | $18,639 |
Contact Agent
Nearby Similar Homes
Nearby Sold Comparables
Contact Agent
Listing Provided By
@properties







