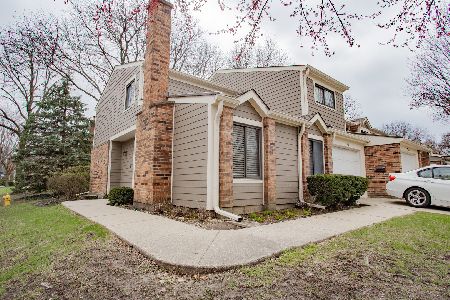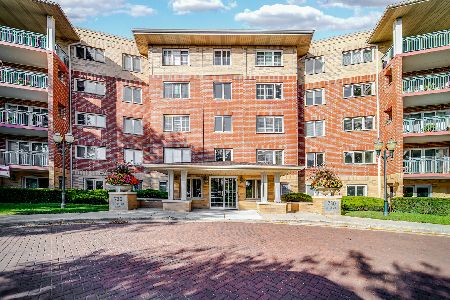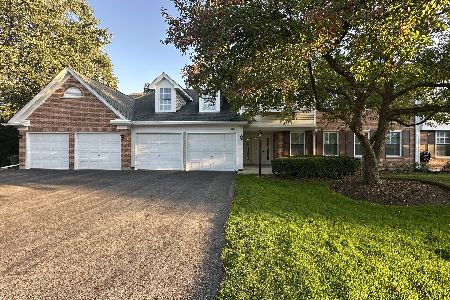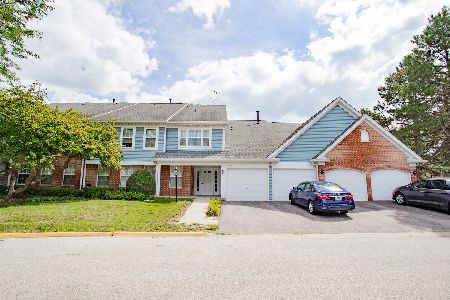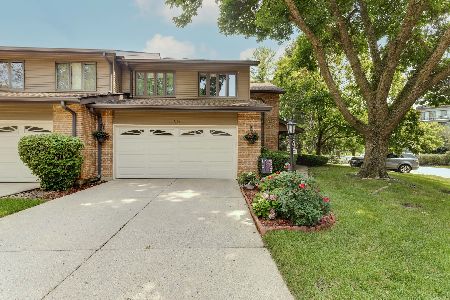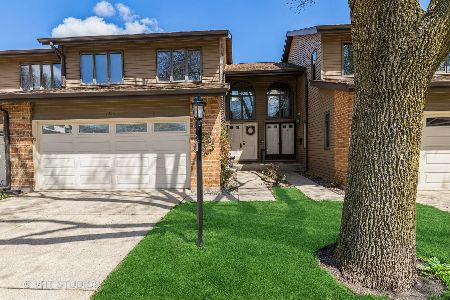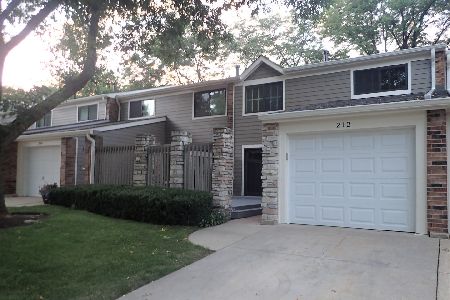1401 Picadilly Circle, Mount Prospect, Illinois 60056
$202,000
|
Sold
|
|
| Status: | Closed |
| Sqft: | 0 |
| Cost/Sqft: | — |
| Beds: | 3 |
| Baths: | 3 |
| Year Built: | 1990 |
| Property Taxes: | $7,253 |
| Days On Market: | 5277 |
| Lot Size: | 0,00 |
Description
COME AND FALL IN LOVE W/ THIS 2 STORY END UNIT TOWNHOME,LARGEST UNIT IN COMPLEX,GOLF COURSE COMMUNITY,QUIET,PEACEFUL & PRIVATE COLONY COUNTRY SUBDIVISION.FEATURES 2 STORY LIVING ROOM W/ VAULTED CEILINGS & FIREPLACE,FORMAL DINING ROOM,KITCHEN W/ EATIN AREA & HARDWOOD FLOORS,3 SPACIOUS BEDROOMS,MASTER SUITE,SEPERATE CLOSETS, SHOWER,DOUBLE SINK,FINISHED BASEMENT W HUGE STORAGE AREA.POOL,EXERCISE,PARTY ROOM IN COMPLEX.
Property Specifics
| Condos/Townhomes | |
| 2 | |
| — | |
| 1990 | |
| Full | |
| MT. VERNON | |
| No | |
| — |
| Cook | |
| Colony Country | |
| 250 / Monthly | |
| Insurance,Clubhouse,Pool,Exterior Maintenance,Lawn Care,Snow Removal | |
| Lake Michigan,Public | |
| Public Sewer | |
| 07868733 | |
| 03271000700000 |
Nearby Schools
| NAME: | DISTRICT: | DISTANCE: | |
|---|---|---|---|
|
Grade School
Dwight D Eisenhower Elementary S |
23 | — | |
|
Middle School
Macarthur Middle School |
23 | Not in DB | |
|
High School
John Hersey High School |
214 | Not in DB | |
Property History
| DATE: | EVENT: | PRICE: | SOURCE: |
|---|---|---|---|
| 1 Dec, 2011 | Sold | $202,000 | MRED MLS |
| 12 Aug, 2011 | Under contract | $225,000 | MRED MLS |
| 29 Jul, 2011 | Listed for sale | $225,000 | MRED MLS |
| 31 Mar, 2015 | Sold | $295,000 | MRED MLS |
| 13 Feb, 2015 | Under contract | $299,000 | MRED MLS |
| 8 Dec, 2014 | Listed for sale | $299,000 | MRED MLS |
| 30 Sep, 2024 | Sold | $420,000 | MRED MLS |
| 8 Aug, 2024 | Under contract | $420,000 | MRED MLS |
| 7 Aug, 2024 | Listed for sale | $420,000 | MRED MLS |
Room Specifics
Total Bedrooms: 3
Bedrooms Above Ground: 3
Bedrooms Below Ground: 0
Dimensions: —
Floor Type: Carpet
Dimensions: —
Floor Type: Carpet
Full Bathrooms: 3
Bathroom Amenities: Whirlpool,Separate Shower,Double Sink
Bathroom in Basement: 0
Rooms: Recreation Room,Utility Room-Lower Level
Basement Description: Finished
Other Specifics
| 2 | |
| Concrete Perimeter | |
| — | |
| End Unit | |
| Landscaped | |
| INTEGRAL | |
| — | |
| Full | |
| Vaulted/Cathedral Ceilings, Skylight(s), Hardwood Floors, First Floor Laundry, Storage | |
| Range, Microwave, Dishwasher, Refrigerator, Washer, Dryer, Disposal | |
| Not in DB | |
| — | |
| — | |
| Pool | |
| Gas Log, Gas Starter |
Tax History
| Year | Property Taxes |
|---|---|
| 2011 | $7,253 |
| 2015 | $8,111 |
| 2024 | $7,728 |
Contact Agent
Nearby Similar Homes
Nearby Sold Comparables
Contact Agent
Listing Provided By
Century 21 Rainbo Realty, Inc

