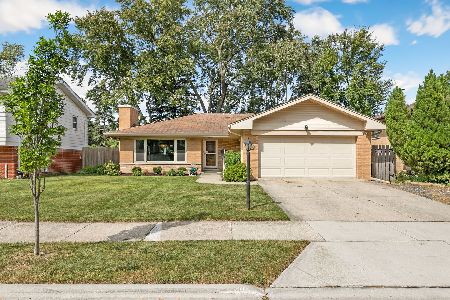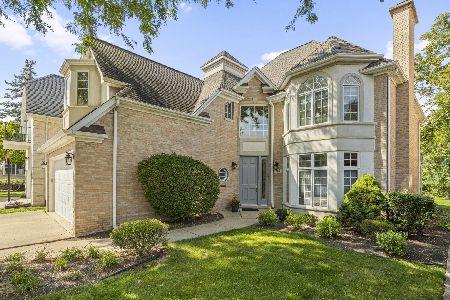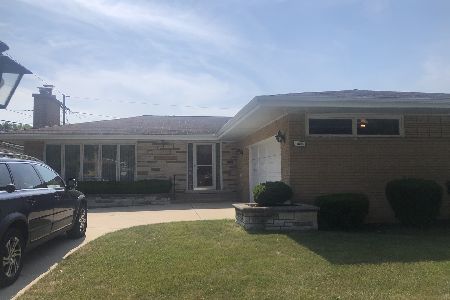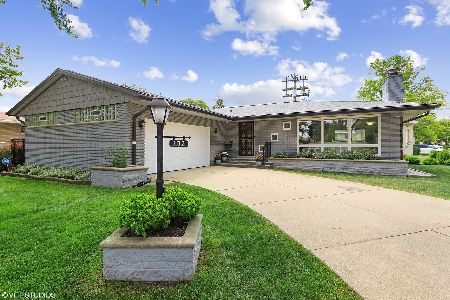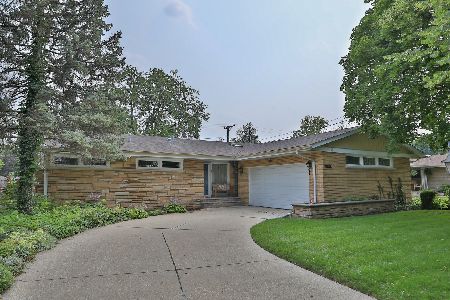1401 Scotdale Road, La Grange Park, Illinois 60526
$377,000
|
Sold
|
|
| Status: | Closed |
| Sqft: | 1,666 |
| Cost/Sqft: | $227 |
| Beds: | 3 |
| Baths: | 2 |
| Year Built: | 1958 |
| Property Taxes: | $7,212 |
| Days On Market: | 1764 |
| Lot Size: | 0,20 |
Description
Spread out and enjoy this uniquely spacious, open floorplan brick ranch in Sherwood Village. Grand living room opens to a gracious dining room plus an eat-in kitchen. Cozy den/office off the dining room. Three generously-sized bedrooms plus 2 full baths, and a massive basement perfect for all kinds of recreation. Gleaming hardwood floors throughout, and many freshly painted rooms. Attached 2-car garage, and an oversized corner lot that's nice and private. All kinds of opportunity to make this your dream home!
Property Specifics
| Single Family | |
| — | |
| — | |
| 1958 | |
| Full | |
| — | |
| No | |
| 0.2 |
| Cook | |
| — | |
| 0 / Not Applicable | |
| None | |
| Public | |
| Public Sewer | |
| 10983562 | |
| 15283130160000 |
Property History
| DATE: | EVENT: | PRICE: | SOURCE: |
|---|---|---|---|
| 30 Mar, 2021 | Sold | $377,000 | MRED MLS |
| 28 Jan, 2021 | Under contract | $379,000 | MRED MLS |
| 13 Jan, 2021 | Listed for sale | $379,000 | MRED MLS |
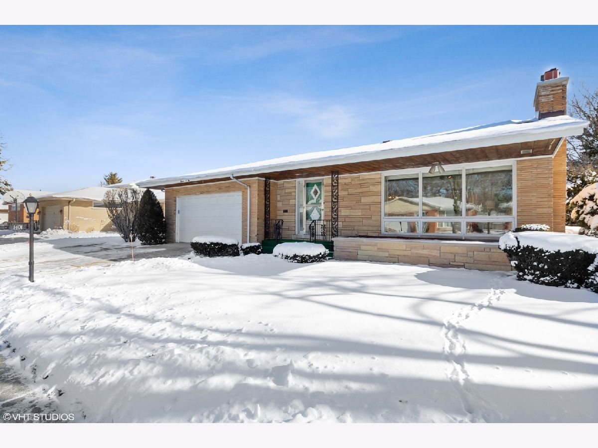



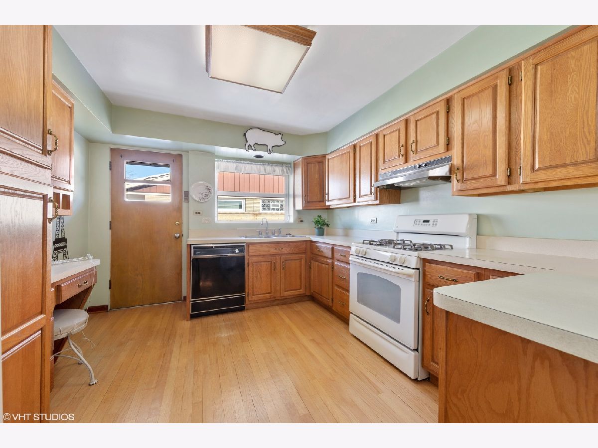
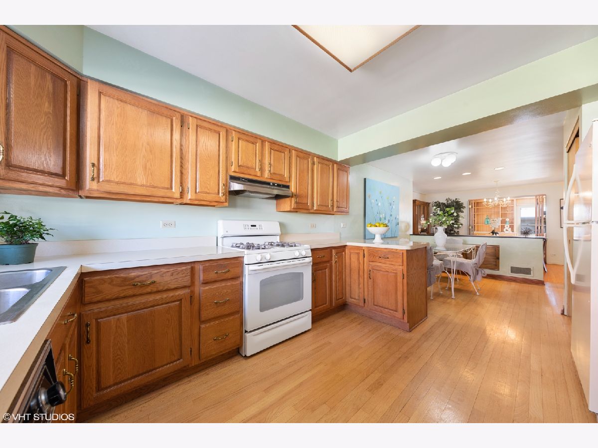
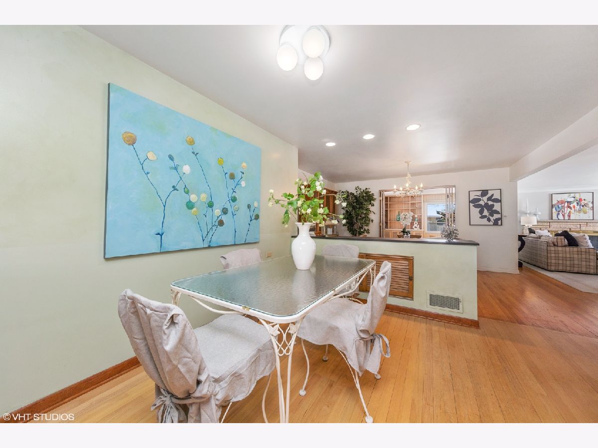
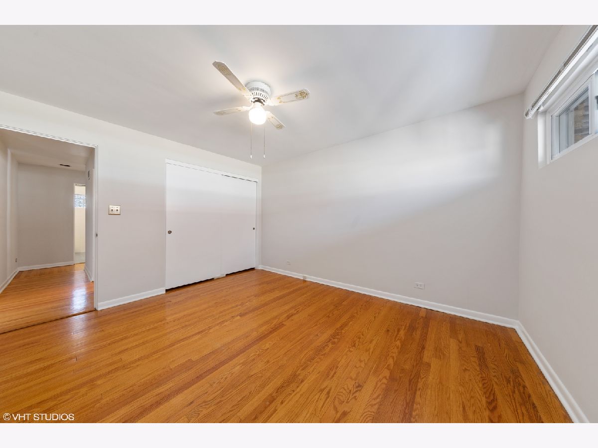
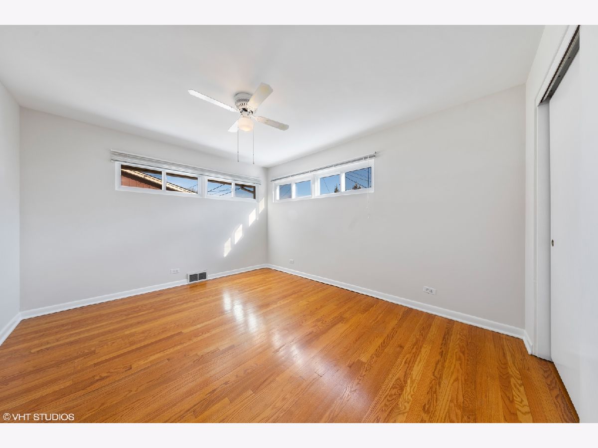
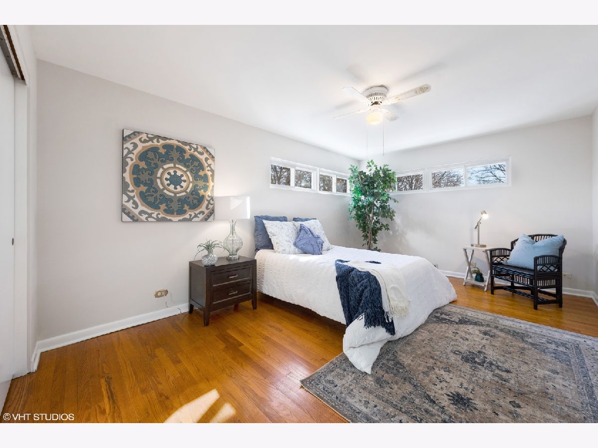
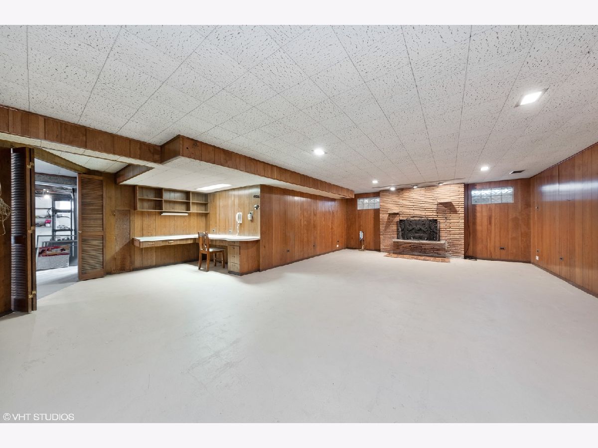
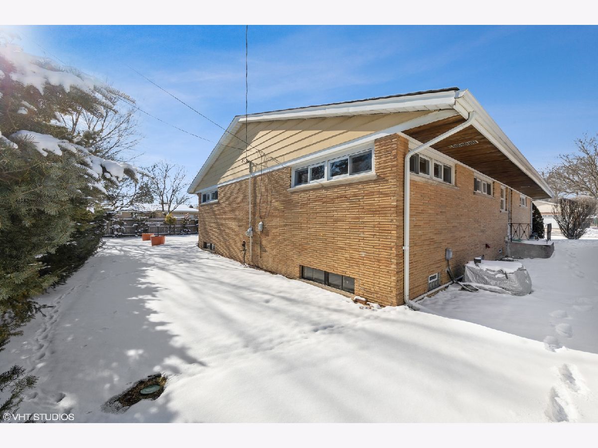
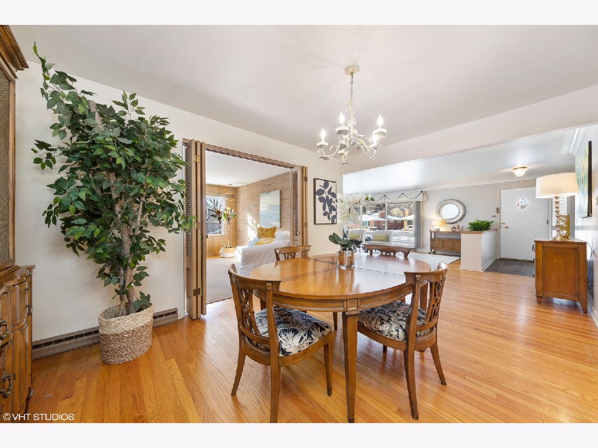
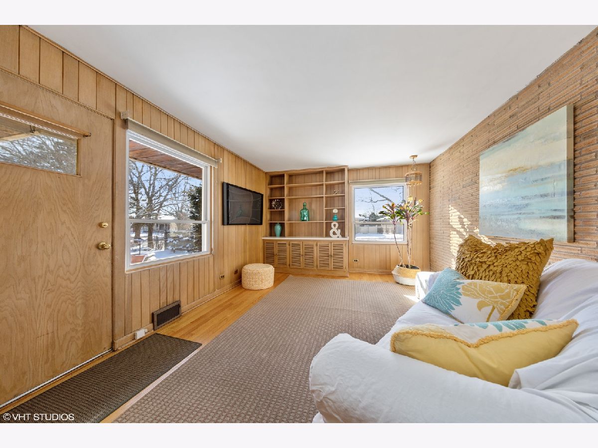
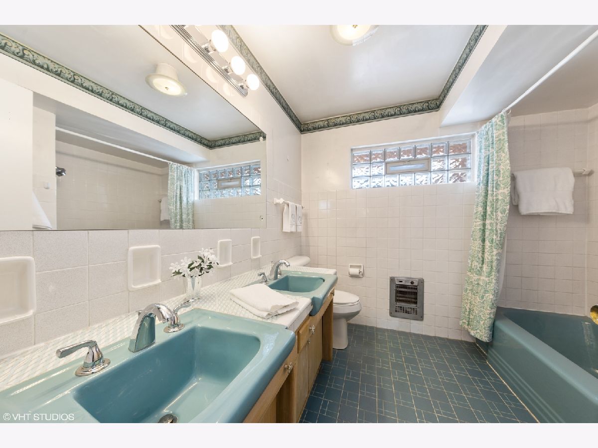
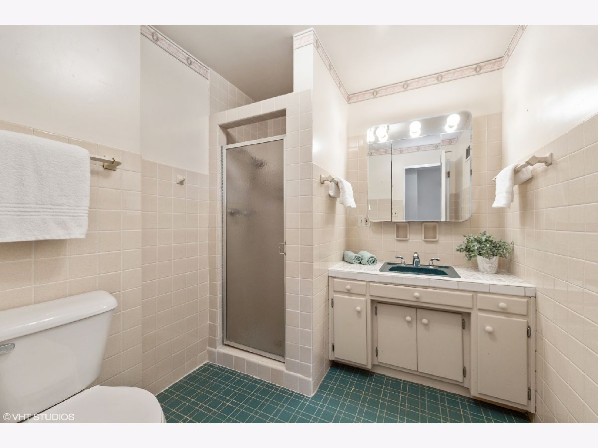
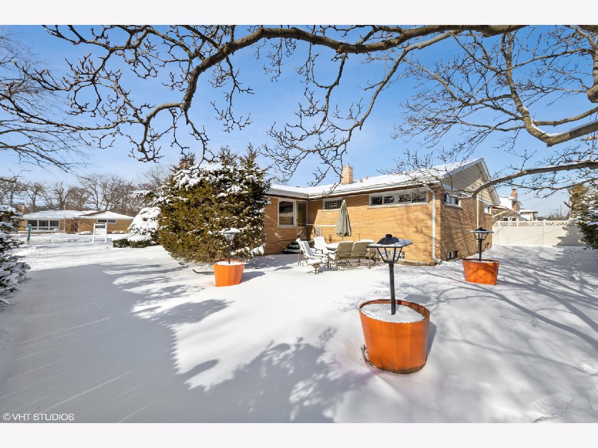
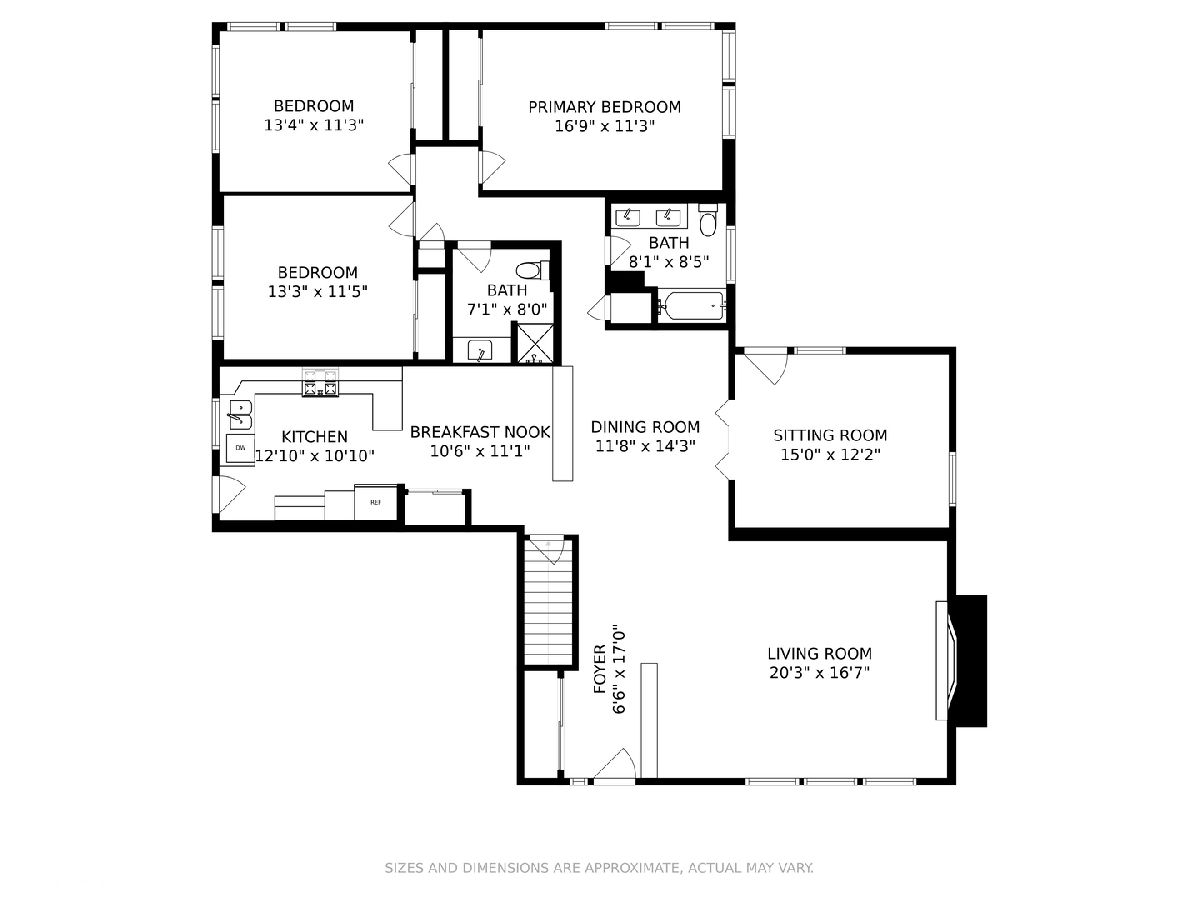
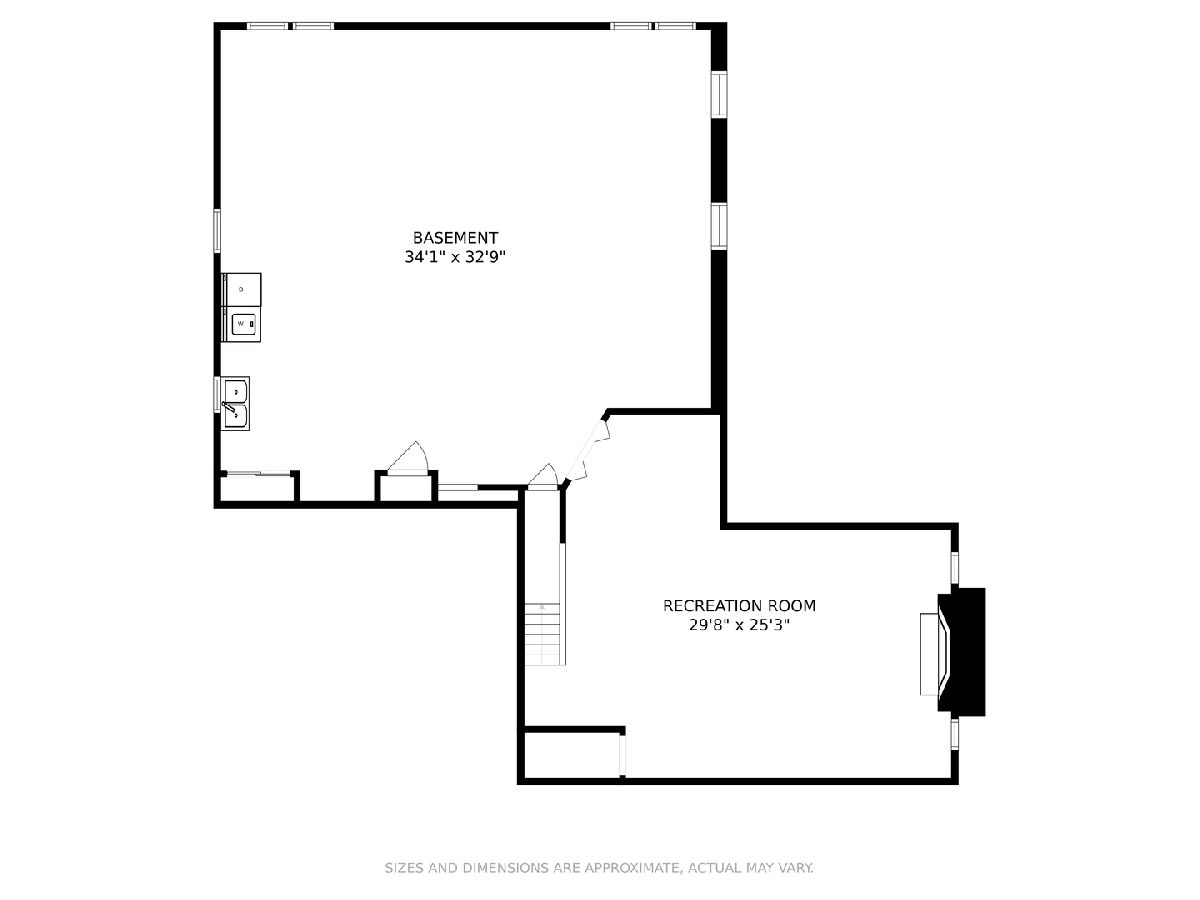
Room Specifics
Total Bedrooms: 3
Bedrooms Above Ground: 3
Bedrooms Below Ground: 0
Dimensions: —
Floor Type: Hardwood
Dimensions: —
Floor Type: Hardwood
Full Bathrooms: 2
Bathroom Amenities: —
Bathroom in Basement: 0
Rooms: No additional rooms
Basement Description: Partially Finished
Other Specifics
| 2 | |
| — | |
| — | |
| — | |
| — | |
| 85 X 100 | |
| — | |
| None | |
| Hardwood Floors, First Floor Bedroom, First Floor Full Bath, Open Floorplan, Dining Combo | |
| — | |
| Not in DB | |
| — | |
| — | |
| — | |
| — |
Tax History
| Year | Property Taxes |
|---|---|
| 2021 | $7,212 |
Contact Agent
Nearby Similar Homes
Nearby Sold Comparables
Contact Agent
Listing Provided By
@properties

