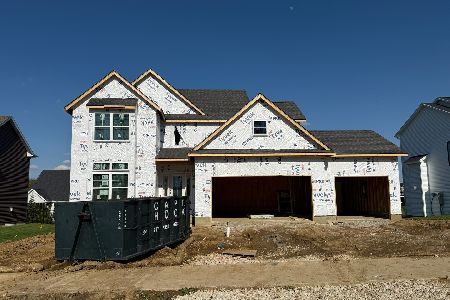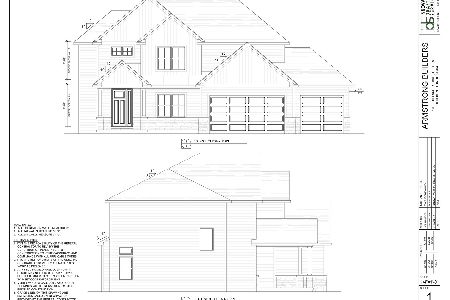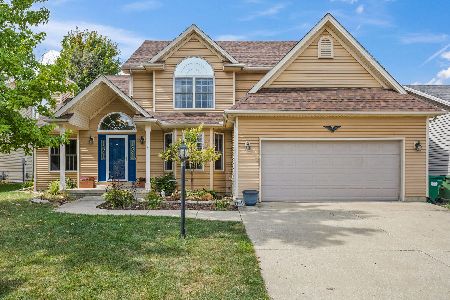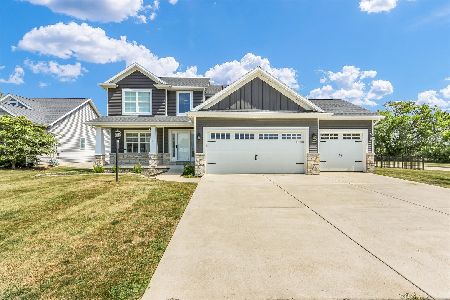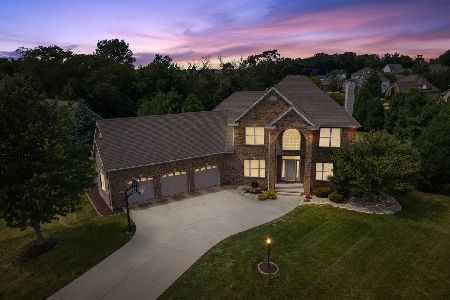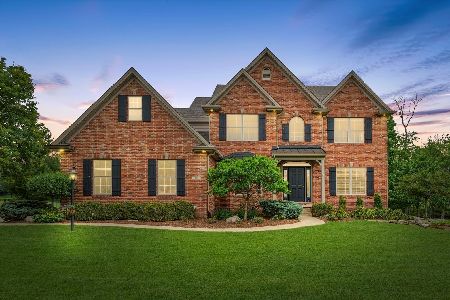1401 Stoneridge Court, Mahomet, Illinois 61853
$417,500
|
Sold
|
|
| Status: | Closed |
| Sqft: | 3,139 |
| Cost/Sqft: | $135 |
| Beds: | 4 |
| Baths: | 5 |
| Year Built: | 2005 |
| Property Taxes: | $9,521 |
| Days On Market: | 4987 |
| Lot Size: | 0,92 |
Description
Beautiful home located on the cul-de-sac at The Reserve in Thornewood. Gorgeous cherry cabinetry, granite, built-ins, extensive hardwood, upscale trim and fixtures, archways, wainscoting, dramatic 2-story foyer, French-doors, custom tray-ceiling, butlers serving pantry, 9-ft ceilings, 5 bedrooms & 5 full baths plus 1st floor bonus office/extra bedroom, formal living & dining rooms, huge dream kitchen open to family room, 3-seasons room w/cathedral ceilings leads to multi-level deck that overlooks the nearly 1-acre lot & nearby tree-lines. Luxury master suite w/custom tile double-shower, whirlpool, WIC & special ceilings. Finished basement w/huge rec-room, wet-bar/granite, archways, 5th bed/5th full bath plus 2 future rooms studded & storage, high-efficiency mechanicals, huge garage.
Property Specifics
| Single Family | |
| — | |
| Traditional | |
| 2005 | |
| Partial,Full | |
| — | |
| No | |
| 0.92 |
| Champaign | |
| Thornewood | |
| 150 / Annual | |
| — | |
| Public | |
| Public Sewer | |
| 09436438 | |
| 151302352003 |
Nearby Schools
| NAME: | DISTRICT: | DISTANCE: | |
|---|---|---|---|
|
Grade School
Mahomet Elementary School |
CUSD | — | |
|
Middle School
Mahomet |
CUSD | Not in DB | |
|
High School
Mahomet High School |
CUSD | Not in DB | |
Property History
| DATE: | EVENT: | PRICE: | SOURCE: |
|---|---|---|---|
| 1 Jun, 2012 | Sold | $417,500 | MRED MLS |
| 4 Apr, 2012 | Under contract | $425,000 | MRED MLS |
| — | Last price change | $429,900 | MRED MLS |
| 6 Mar, 2012 | Listed for sale | $0 | MRED MLS |
Room Specifics
Total Bedrooms: 5
Bedrooms Above Ground: 4
Bedrooms Below Ground: 1
Dimensions: —
Floor Type: Carpet
Dimensions: —
Floor Type: Carpet
Dimensions: —
Floor Type: Carpet
Dimensions: —
Floor Type: —
Full Bathrooms: 5
Bathroom Amenities: Whirlpool
Bathroom in Basement: —
Rooms: Bedroom 5,Walk In Closet
Basement Description: Unfinished,Finished,Partially Finished
Other Specifics
| 3.5 | |
| — | |
| — | |
| Deck, Porch, Porch Screened | |
| Cul-De-Sac | |
| 126X211X151X177X133 | |
| — | |
| Full | |
| First Floor Bedroom, Vaulted/Cathedral Ceilings, Bar-Wet | |
| Cooktop, Dishwasher, Disposal, Microwave, Built-In Oven, Refrigerator | |
| Not in DB | |
| Sidewalks | |
| — | |
| — | |
| Wood Burning |
Tax History
| Year | Property Taxes |
|---|---|
| 2012 | $9,521 |
Contact Agent
Nearby Similar Homes
Nearby Sold Comparables
Contact Agent
Listing Provided By
RE/MAX REALTY ASSOCIATES-CHA

