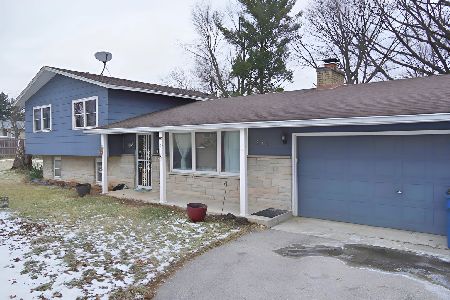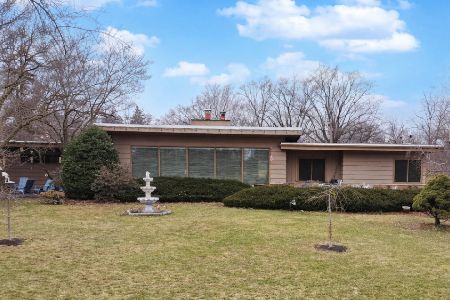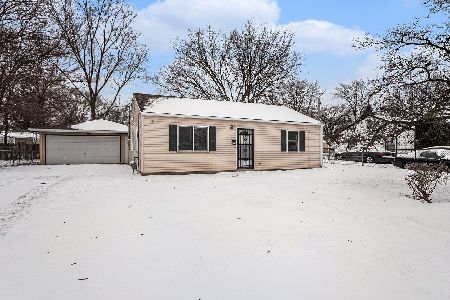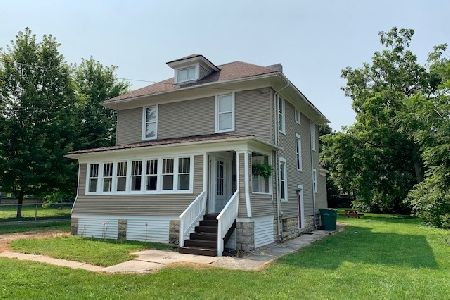1401 Sugar Creek Drive, Joliet, Illinois 60433
$259,000
|
Sold
|
|
| Status: | Closed |
| Sqft: | 1,626 |
| Cost/Sqft: | $160 |
| Beds: | 3 |
| Baths: | 3 |
| Year Built: | 1950 |
| Property Taxes: | $5,046 |
| Days On Market: | 804 |
| Lot Size: | 0,42 |
Description
This beautiful, sprawling ranch is nestled on a huge corner lot in desirable Sugar Creek Subdivision. Features: An updated kitchen with cherry stained maple cabinets with crown, stainless steel appliances & pantry closet; Dining area with gleaming hardwood flooring; Spacious, sun-filled living room with wood burning fireplace with custom mantle & crown molding; Cozy sunroom with new sliding door to the concrete patio overlooking the huge, almost 1/2 acre yard with shed & garden (great unincorporated area); The master suite offers a sitting room, walk-in closet & private, updated bath with double quartz vanity & shiplap walls; 2nd large ensuite bedroom with double closet & private bath; Hall bath updated with white vanity; Extra deep, attached heated & cooled garage with an abundance of cabinet & counter space could also be used as a perfect "man cave"; Spacious laundry room with utility sink. New roof (2022).
Property Specifics
| Single Family | |
| — | |
| — | |
| 1950 | |
| — | |
| — | |
| No | |
| 0.42 |
| Will | |
| Sugar Creek Hills | |
| 0 / Not Applicable | |
| — | |
| — | |
| — | |
| 11949585 | |
| 3007224120030000 |
Nearby Schools
| NAME: | DISTRICT: | DISTANCE: | |
|---|---|---|---|
|
Grade School
Oak Valley Elementary School |
70 | — | |
|
Middle School
Laraway Elementary School |
70 | Not in DB | |
|
High School
Joliet Central High School |
204 | Not in DB | |
Property History
| DATE: | EVENT: | PRICE: | SOURCE: |
|---|---|---|---|
| 26 Sep, 2007 | Sold | $175,000 | MRED MLS |
| 12 Aug, 2007 | Under contract | $189,900 | MRED MLS |
| 4 Aug, 2007 | Listed for sale | $189,900 | MRED MLS |
| 17 Aug, 2015 | Sold | $160,000 | MRED MLS |
| 8 Jun, 2015 | Under contract | $174,800 | MRED MLS |
| — | Last price change | $179,800 | MRED MLS |
| 13 May, 2015 | Listed for sale | $179,800 | MRED MLS |
| 2 Feb, 2024 | Sold | $259,000 | MRED MLS |
| 26 Dec, 2023 | Under contract | $259,900 | MRED MLS |
| 19 Dec, 2023 | Listed for sale | $259,900 | MRED MLS |
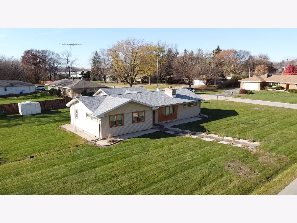
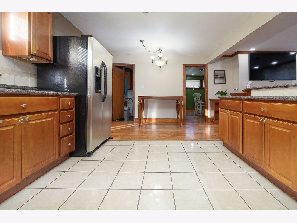
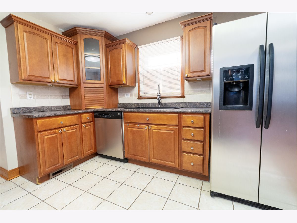
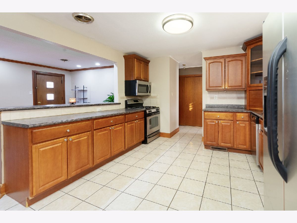
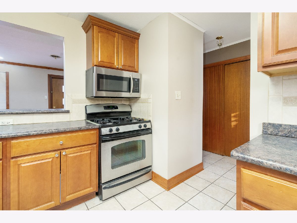
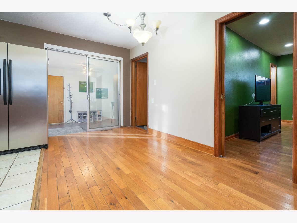
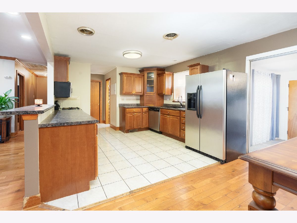
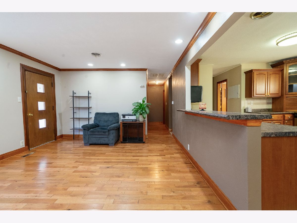
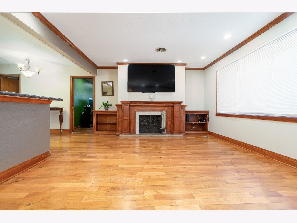
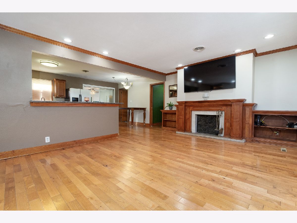
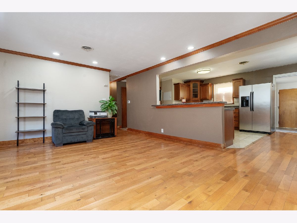
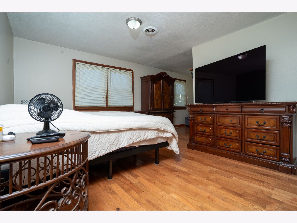
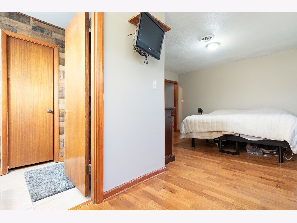
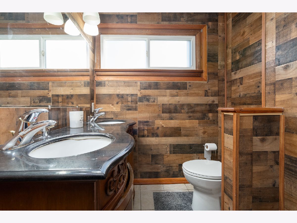
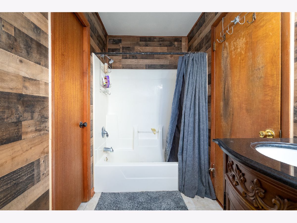
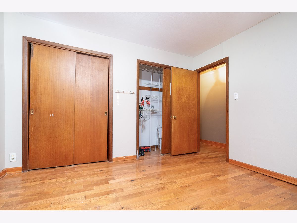
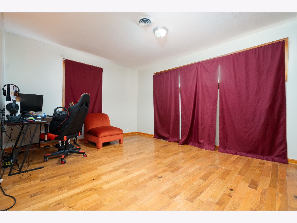
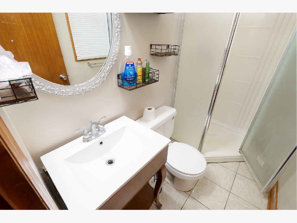
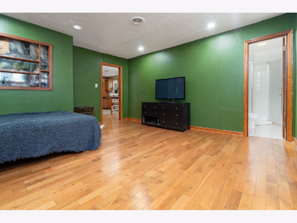
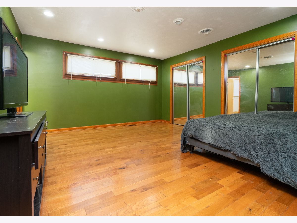
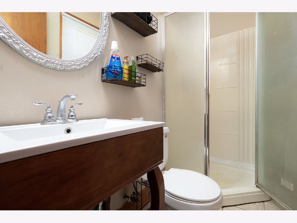
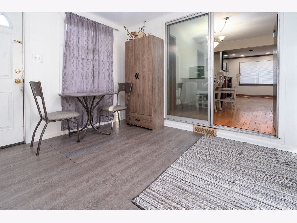
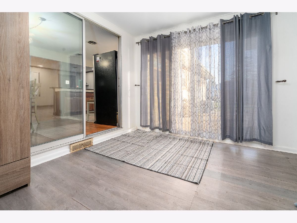
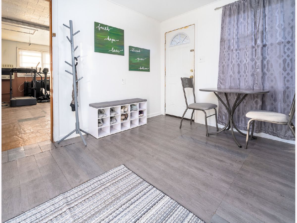
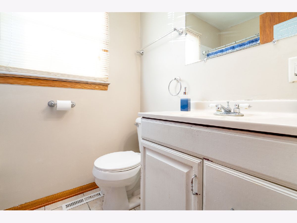
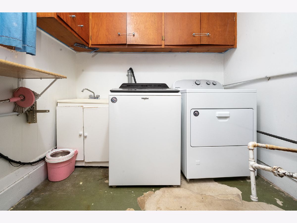
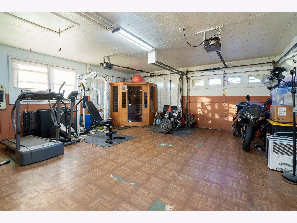
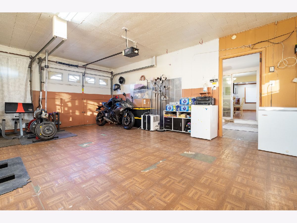
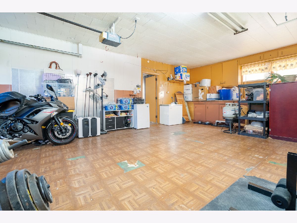
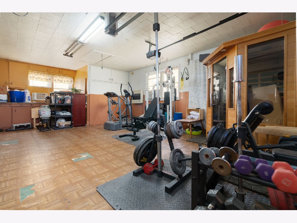
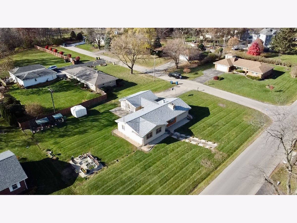
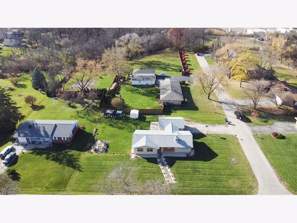
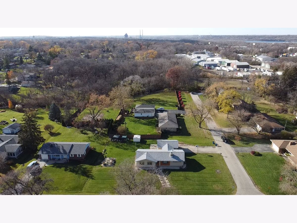
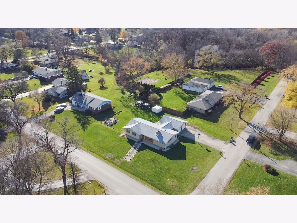
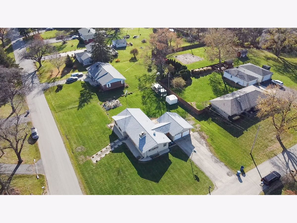
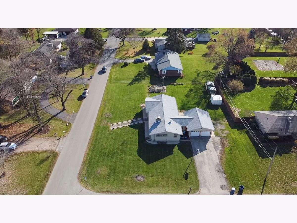
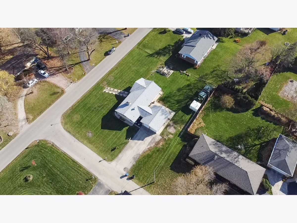
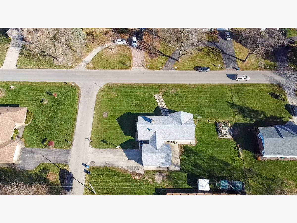
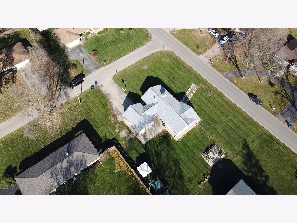
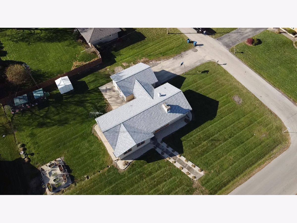
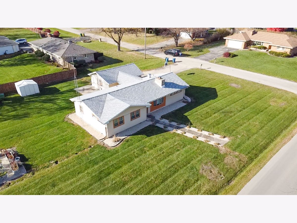
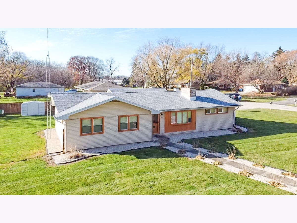
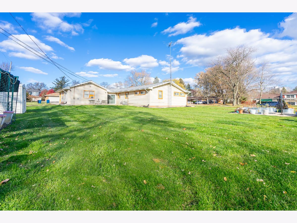
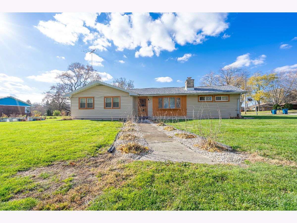
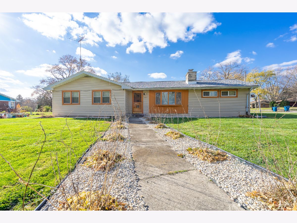
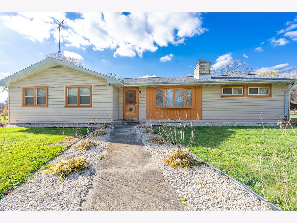
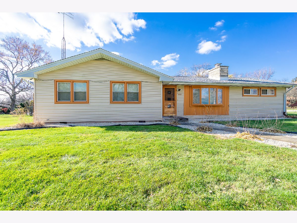
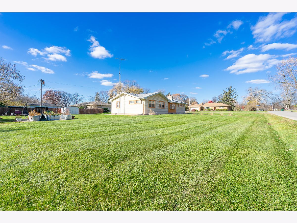
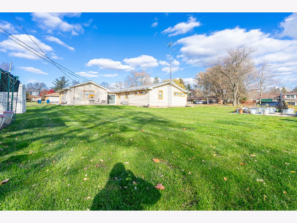
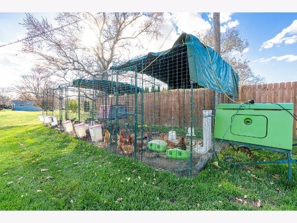
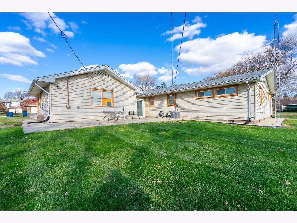
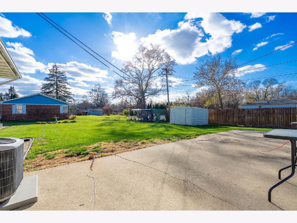
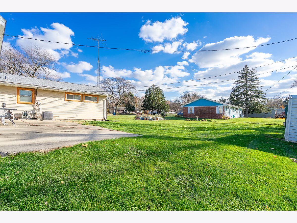
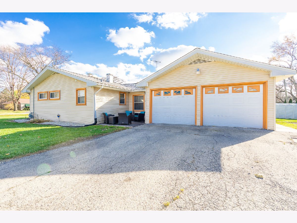
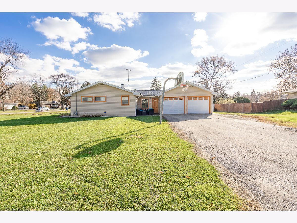
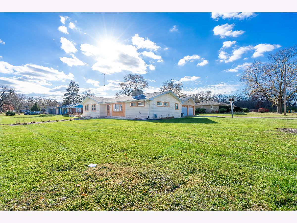
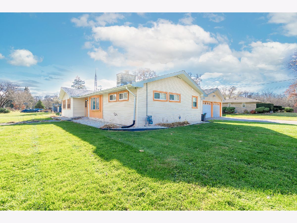
Room Specifics
Total Bedrooms: 3
Bedrooms Above Ground: 3
Bedrooms Below Ground: 0
Dimensions: —
Floor Type: —
Dimensions: —
Floor Type: —
Full Bathrooms: 3
Bathroom Amenities: Double Sink
Bathroom in Basement: 0
Rooms: —
Basement Description: Crawl
Other Specifics
| 2.5 | |
| — | |
| Asphalt | |
| — | |
| — | |
| 125 X 149 | |
| Pull Down Stair,Unfinished | |
| — | |
| — | |
| — | |
| Not in DB | |
| — | |
| — | |
| — | |
| — |
Tax History
| Year | Property Taxes |
|---|---|
| 2007 | $3,258 |
| 2015 | $2,571 |
| 2024 | $5,046 |
Contact Agent
Nearby Similar Homes
Nearby Sold Comparables
Contact Agent
Listing Provided By
Wirtz Real Estate Group Inc.


