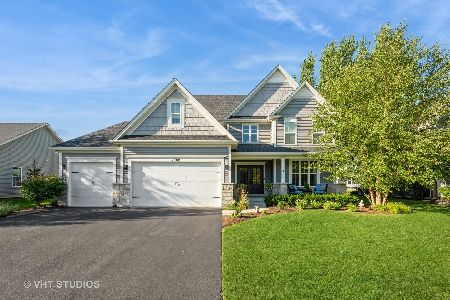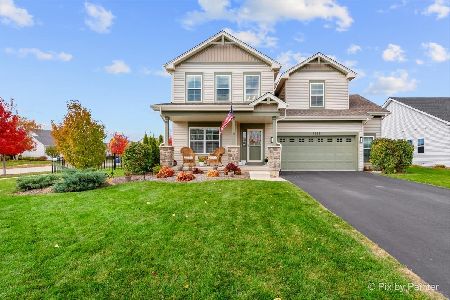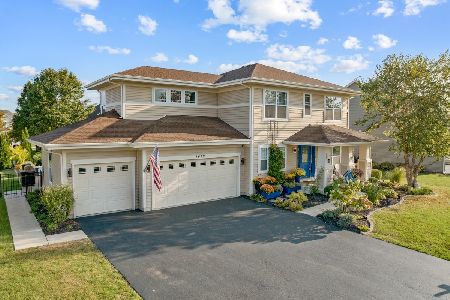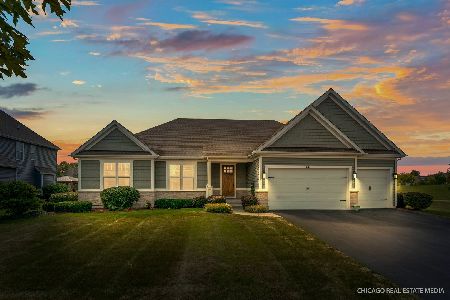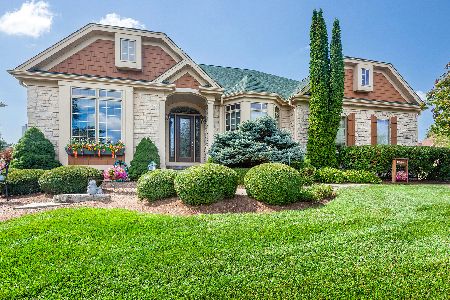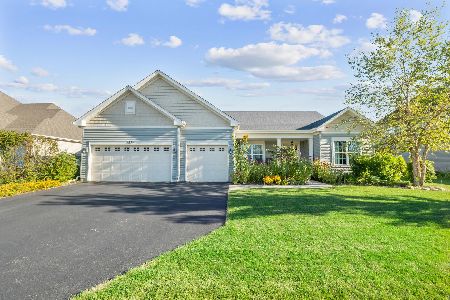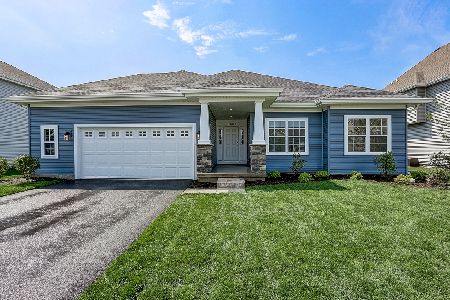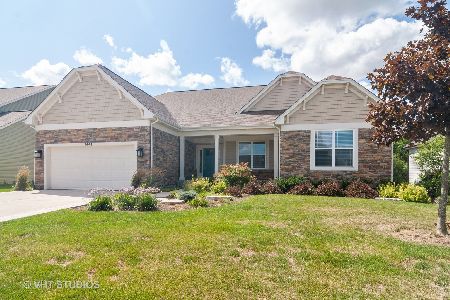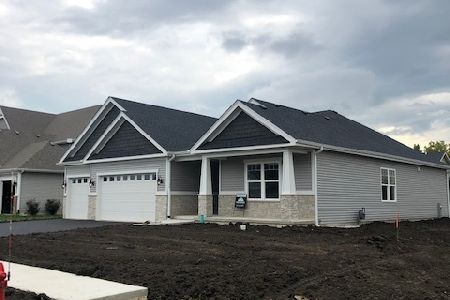1401 Swinton Court, Elburn, Illinois 60119
$440,000
|
Sold
|
|
| Status: | Closed |
| Sqft: | 2,458 |
| Cost/Sqft: | $183 |
| Beds: | 3 |
| Baths: | 3 |
| Year Built: | 2008 |
| Property Taxes: | $12,838 |
| Days On Market: | 2494 |
| Lot Size: | 0,42 |
Description
Open floor with vaulted and high ceilings in this custom home by Acorn builders. Light and bright living spaces in this gorgeous Elburn gem. Great room has fireplace with built-ins, open kitchen with walk-in pantry, island and large breakfast bar. Beautiful master suite with tray ceiling, huge walk-in closet (with access to custom laundry room), bath with dual sinks, radiant heated floors and large walk in tiled shower. Walk out English basement has two access doors to back yard, large storage room, bonus room and full bath. Located on quiet cul-de-sac with deck (accessible from eating area and master bedroom) overlooking private treed area. Two additional bedroom with adjacent hall bath. Extensive and custom mill work thru out home, plus extra large 3+ car garage. Located in popular Blackberry Creek with quick access to Elburn Metra train, Routes 38/47 or 88 and minutes away from Randall Road. Close to golf, shopping, forest preserve and schools. Private, peaceful and perfect!
Property Specifics
| Single Family | |
| — | |
| Ranch | |
| 2008 | |
| Full,Walkout | |
| CUSTOM | |
| No | |
| 0.42 |
| Kane | |
| Blackberry Creek | |
| 350 / Annual | |
| Other | |
| Public | |
| Public Sewer | |
| 10169797 | |
| 1109379013 |
Nearby Schools
| NAME: | DISTRICT: | DISTANCE: | |
|---|---|---|---|
|
Grade School
Blackberry Creek Elementary Scho |
302 | — | |
|
Middle School
Kaneland Middle School |
302 | Not in DB | |
|
High School
Kaneland High School |
302 | Not in DB | |
Property History
| DATE: | EVENT: | PRICE: | SOURCE: |
|---|---|---|---|
| 27 Mar, 2019 | Sold | $440,000 | MRED MLS |
| 23 Feb, 2019 | Under contract | $449,900 | MRED MLS |
| — | Last price change | $475,000 | MRED MLS |
| 14 Jan, 2019 | Listed for sale | $475,000 | MRED MLS |
Room Specifics
Total Bedrooms: 3
Bedrooms Above Ground: 3
Bedrooms Below Ground: 0
Dimensions: —
Floor Type: Hardwood
Dimensions: —
Floor Type: Hardwood
Full Bathrooms: 3
Bathroom Amenities: Whirlpool,Separate Shower,Handicap Shower,Double Sink,Double Shower
Bathroom in Basement: 1
Rooms: Bonus Room,Eating Area,Foyer,Recreation Room,Walk In Closet
Basement Description: Partially Finished,Exterior Access
Other Specifics
| 3 | |
| — | |
| — | |
| Deck, Porch, Storms/Screens | |
| Cul-De-Sac,Landscaped | |
| 88 X 135 X 42 X 154 X 145 | |
| Full | |
| Full | |
| Vaulted/Cathedral Ceilings, Hardwood Floors, Heated Floors, First Floor Laundry, First Floor Full Bath, Walk-In Closet(s) | |
| Microwave, Dishwasher, Refrigerator, Washer, Dryer, Disposal, Stainless Steel Appliance(s), Cooktop, Built-In Oven, Range Hood | |
| Not in DB | |
| Street Lights, Street Paved | |
| — | |
| — | |
| Double Sided |
Tax History
| Year | Property Taxes |
|---|---|
| 2019 | $12,838 |
Contact Agent
Nearby Similar Homes
Nearby Sold Comparables
Contact Agent
Listing Provided By
@Properties

