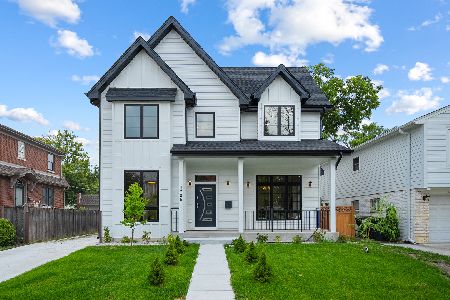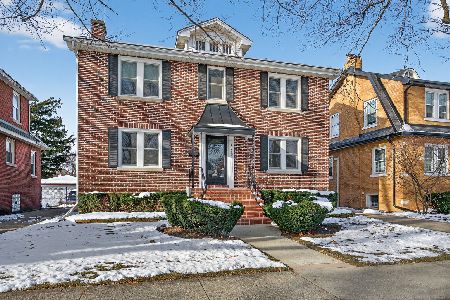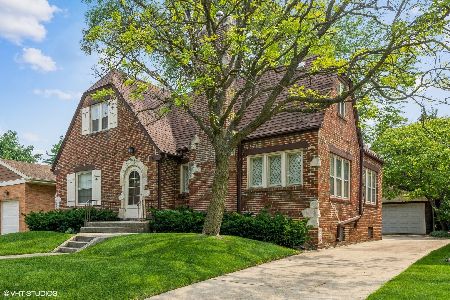1401 Vine Avenue, Park Ridge, Illinois 60068
$488,000
|
Sold
|
|
| Status: | Closed |
| Sqft: | 2,120 |
| Cost/Sqft: | $236 |
| Beds: | 5 |
| Baths: | 3 |
| Year Built: | 1926 |
| Property Taxes: | $11,024 |
| Days On Market: | 2280 |
| Lot Size: | 0,15 |
Description
Updated 2 story home in Park Ridge. Featuring 4 second floor bedrooms, 1st floor master suite & 2.1 baths. First floor boasts hardwood floors, living room with fireplace, master suite which could be family room, kitchen with granite and stainless steel appliances, separate dining room, mudroom and lovely deck off the back to enjoy the outdoors. Finished basement recreation room, laundry room, and exterior access. Side driveway leads to detached 2.5 car garage. Great Park Ridge location near schools, shopping, restaurants and expressways.
Property Specifics
| Single Family | |
| — | |
| Colonial | |
| 1926 | |
| Full | |
| — | |
| No | |
| 0.15 |
| Cook | |
| — | |
| — / Not Applicable | |
| None | |
| Lake Michigan | |
| Public Sewer | |
| 10553635 | |
| 12022170060000 |
Nearby Schools
| NAME: | DISTRICT: | DISTANCE: | |
|---|---|---|---|
|
Grade School
Theodore Roosevelt Elementary Sc |
64 | — | |
|
Middle School
Lincoln Middle School |
64 | Not in DB | |
|
High School
Maine South High School |
207 | Not in DB | |
Property History
| DATE: | EVENT: | PRICE: | SOURCE: |
|---|---|---|---|
| 30 Jan, 2018 | Sold | $492,500 | MRED MLS |
| 8 Dec, 2017 | Under contract | $514,000 | MRED MLS |
| — | Last price change | $529,999 | MRED MLS |
| 5 Jul, 2017 | Listed for sale | $529,999 | MRED MLS |
| 28 Aug, 2020 | Sold | $488,000 | MRED MLS |
| 24 Apr, 2020 | Under contract | $499,900 | MRED MLS |
| — | Last price change | $509,900 | MRED MLS |
| 21 Oct, 2019 | Listed for sale | $519,900 | MRED MLS |
Room Specifics
Total Bedrooms: 5
Bedrooms Above Ground: 5
Bedrooms Below Ground: 0
Dimensions: —
Floor Type: Carpet
Dimensions: —
Floor Type: Carpet
Dimensions: —
Floor Type: Carpet
Dimensions: —
Floor Type: —
Full Bathrooms: 3
Bathroom Amenities: Whirlpool
Bathroom in Basement: 0
Rooms: Bedroom 5,Foyer,Mud Room,Utility Room-Lower Level,Storage,Deck
Basement Description: Finished
Other Specifics
| 2.5 | |
| Concrete Perimeter | |
| Concrete,Side Drive | |
| Deck | |
| Mature Trees | |
| 50X131 | |
| — | |
| None | |
| Hardwood Floors, First Floor Bedroom, First Floor Full Bath | |
| Range, Microwave, Refrigerator, Washer, Dryer, Disposal, Stainless Steel Appliance(s) | |
| Not in DB | |
| Park, Pool, Curbs, Sidewalks, Street Lights, Street Paved | |
| — | |
| — | |
| — |
Tax History
| Year | Property Taxes |
|---|---|
| 2018 | $10,538 |
| 2020 | $11,024 |
Contact Agent
Nearby Similar Homes
Nearby Sold Comparables
Contact Agent
Listing Provided By
Coldwell Banker Residential










