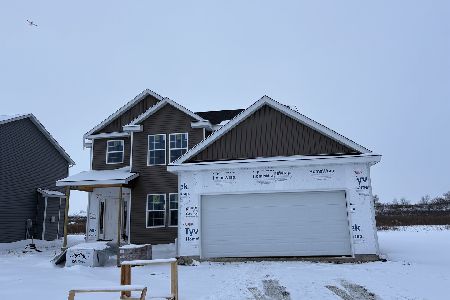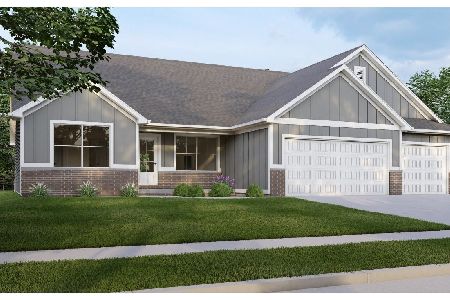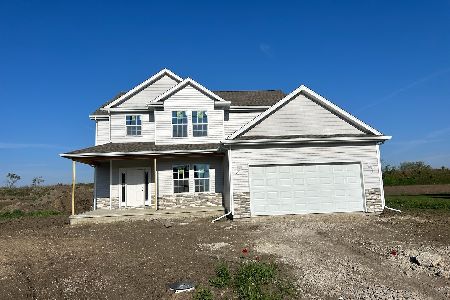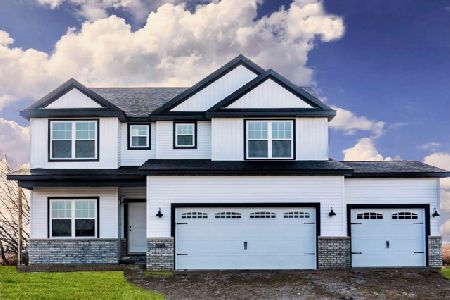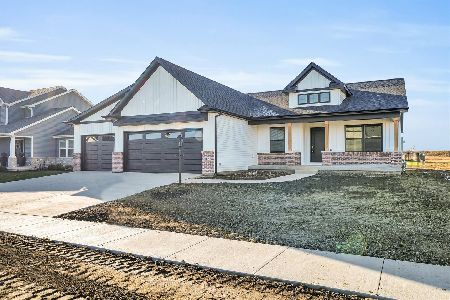1401 Warwick Drive, Savoy, Illinois 61874
$455,000
|
Sold
|
|
| Status: | Closed |
| Sqft: | 2,308 |
| Cost/Sqft: | $207 |
| Beds: | 4 |
| Baths: | 4 |
| Year Built: | 2022 |
| Property Taxes: | $0 |
| Days On Market: | 565 |
| Lot Size: | 0,25 |
Description
Welcome to this stunning, just built in 2022, one-owner home! Showcasing eye-catching black and white siding and trim, the charming front porch invites you to sit back and relax. Step inside to find hardwood floors throughout the main level, adding warmth and elegance to this home. A versatile main floor bonus/flex room offers endless possibilities-perfect for a study, playroom, or formal dining area. The large eat-in kitchen opens up to the living room, featuring white shaker cabinets, quartz countertops, a tiled backsplash, and stainless steel appliances. The spacious kitchen island is ideal for gatherings and meal prep. Off the three-car garage, you'll find a handy drop zone for the convenience of all. Upstairs, the primary suite is a luxurious retreat with a full en-suite bath, custom tiled shower, and a massive walk-in closet. Three additional bedrooms, a guest bath, and a convenient laundry room complete the upper level. The basement provides even more living space, boasting a large family/rec room, a full bath, a fifth bedroom, and ample storage space. Enjoy outdoor living on the custom oversized back patio, perfect for entertaining or relaxing while taking in the view of the fully fenced backyard featuring no backyard neighbors. Located in the desirable Fieldstone Subdivision with lower Savoy taxes, this home offers the perfect blend of comfort and convenience. Don't miss out on this gem!
Property Specifics
| Single Family | |
| — | |
| — | |
| 2022 | |
| — | |
| — | |
| No | |
| 0.25 |
| Champaign | |
| Fieldstone | |
| 225 / Annual | |
| — | |
| — | |
| — | |
| 12096365 | |
| 292612177014 |
Nearby Schools
| NAME: | DISTRICT: | DISTANCE: | |
|---|---|---|---|
|
Grade School
Unit 4 Of Choice |
4 | — | |
|
Middle School
Champaign/middle Call Unit 4 351 |
4 | Not in DB | |
|
High School
Central High School |
4 | Not in DB | |
Property History
| DATE: | EVENT: | PRICE: | SOURCE: |
|---|---|---|---|
| 17 Mar, 2023 | Sold | $444,863 | MRED MLS |
| 22 Jan, 2023 | Under contract | $404,900 | MRED MLS |
| 10 Sep, 2022 | Listed for sale | $404,900 | MRED MLS |
| 22 Aug, 2024 | Sold | $455,000 | MRED MLS |
| 18 Jul, 2024 | Under contract | $478,000 | MRED MLS |
| — | Last price change | $478,000 | MRED MLS |
| 2 Jul, 2024 | Listed for sale | $478,000 | MRED MLS |
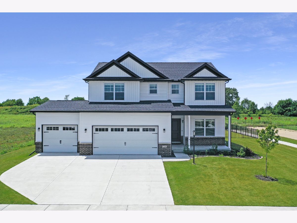
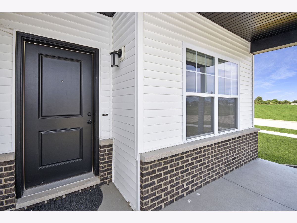
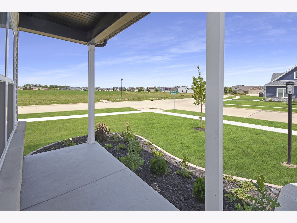
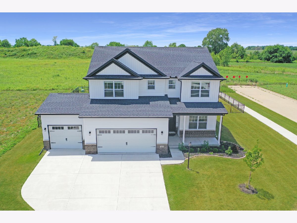
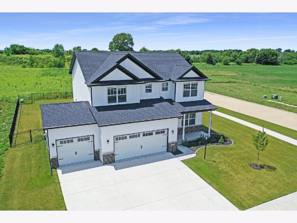
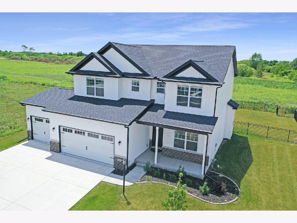
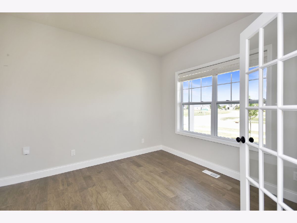
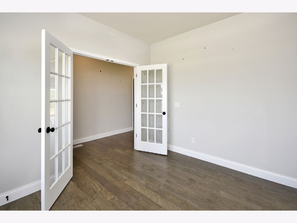
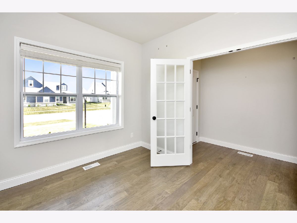
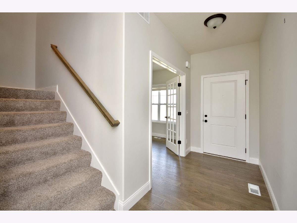
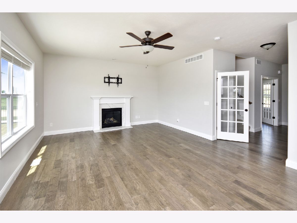
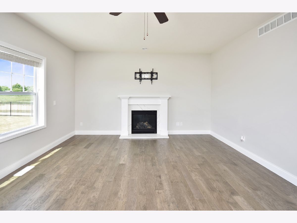
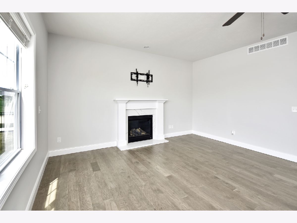
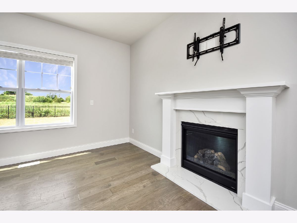
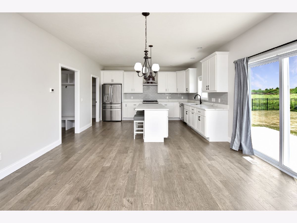
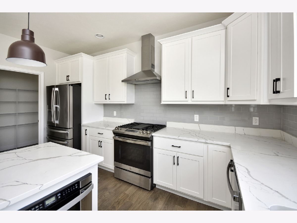
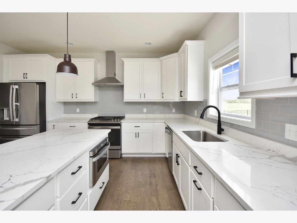
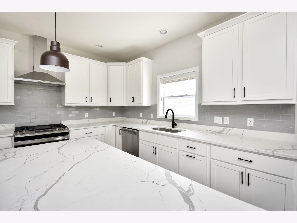
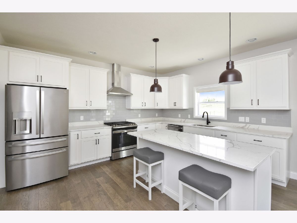
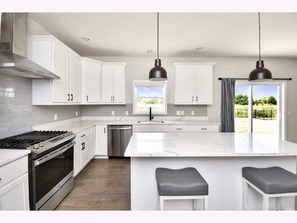
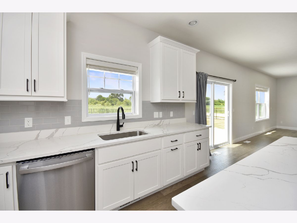
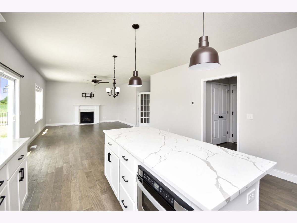
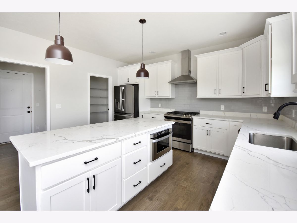
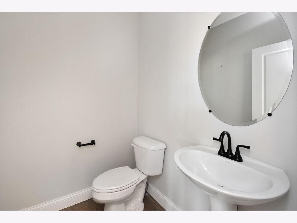
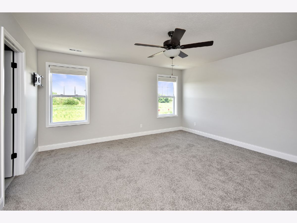
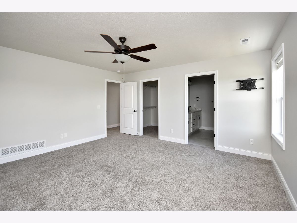
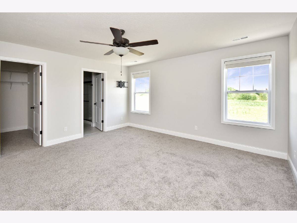
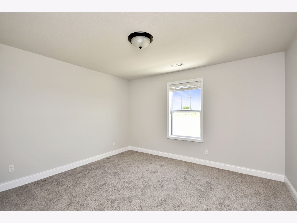
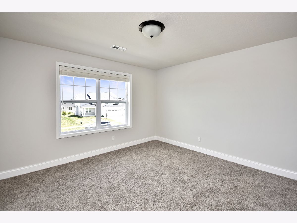
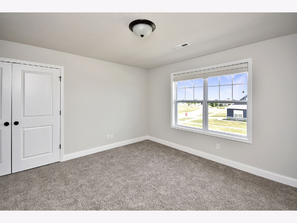
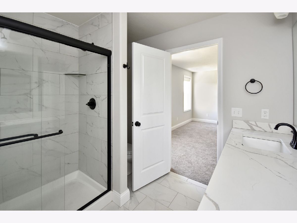
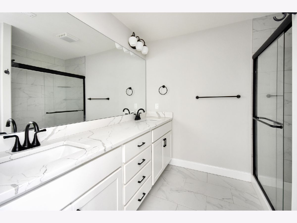
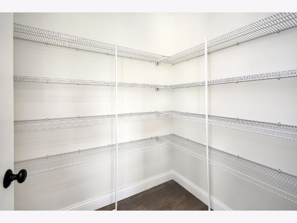
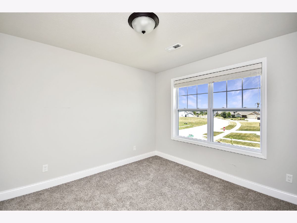
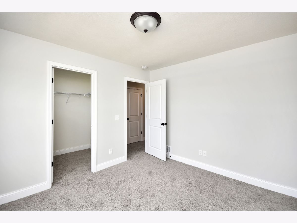
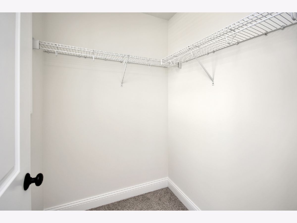
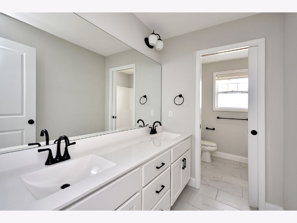
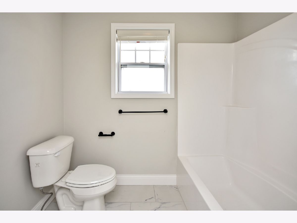
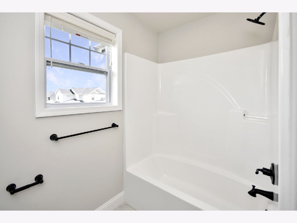
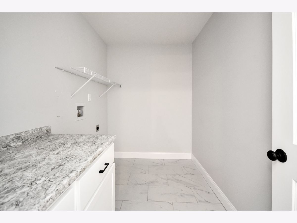
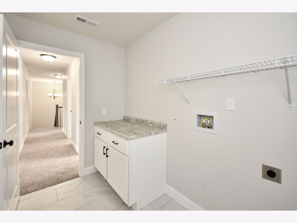
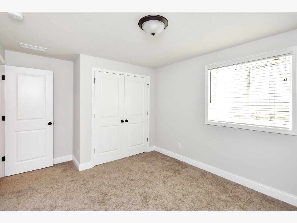
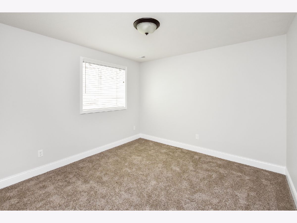
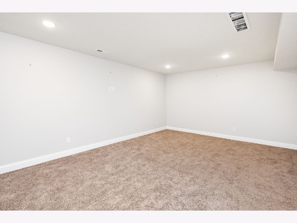
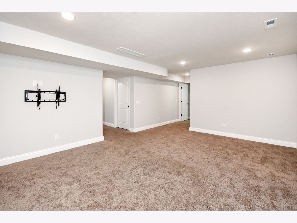
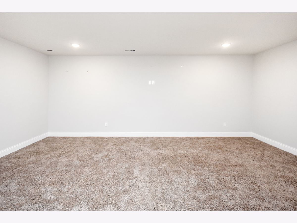
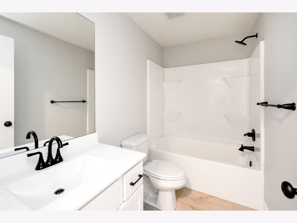
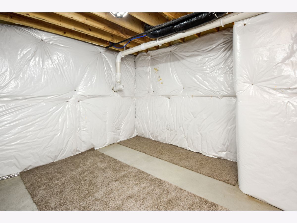
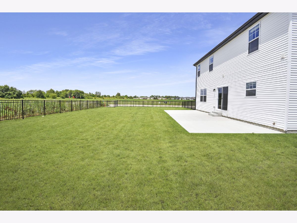
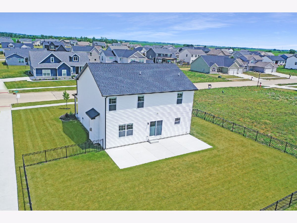
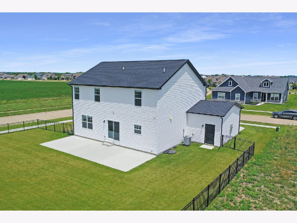
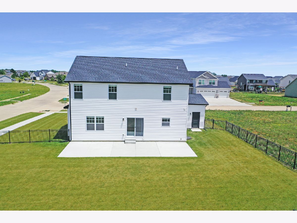
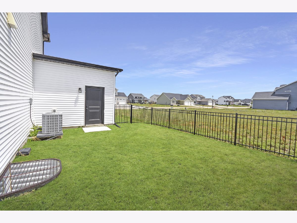
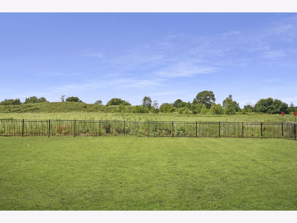
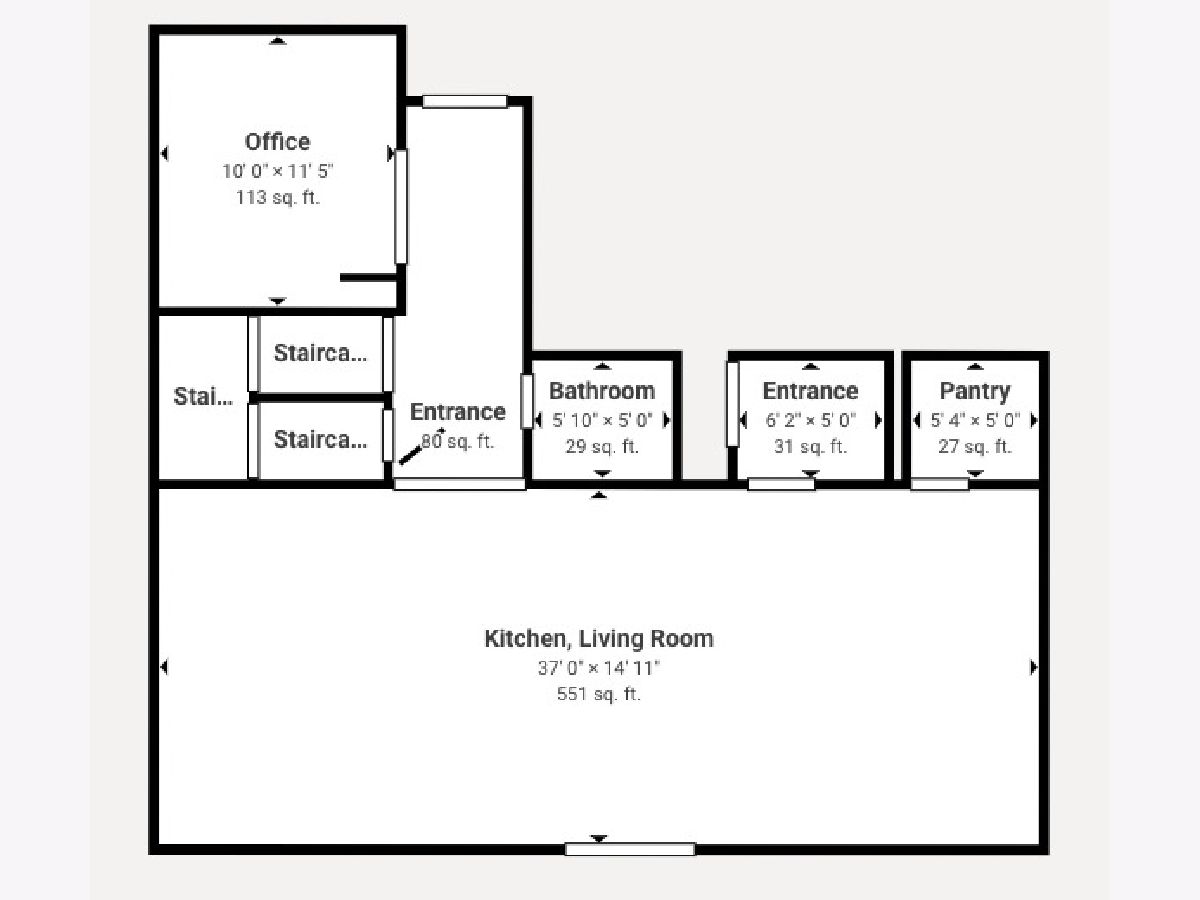
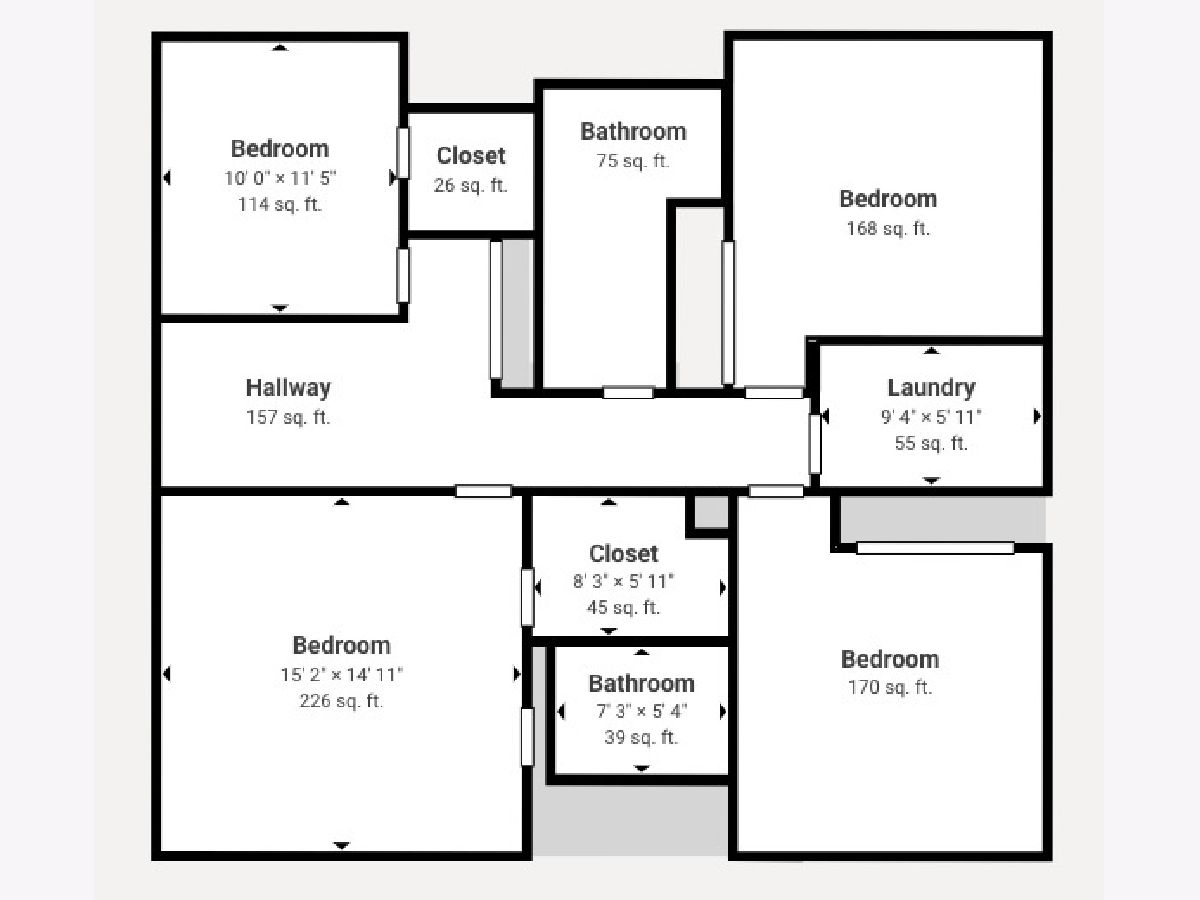
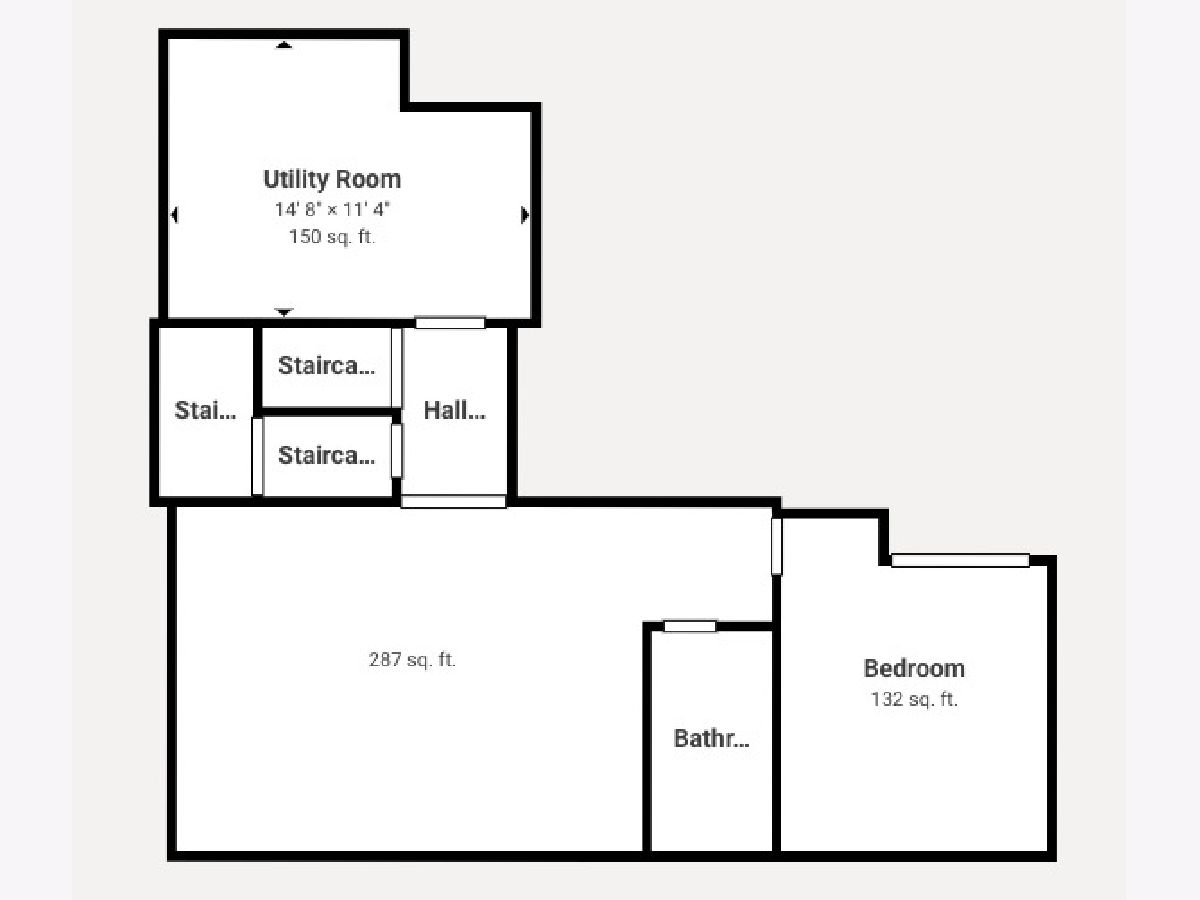
Room Specifics
Total Bedrooms: 5
Bedrooms Above Ground: 4
Bedrooms Below Ground: 1
Dimensions: —
Floor Type: —
Dimensions: —
Floor Type: —
Dimensions: —
Floor Type: —
Dimensions: —
Floor Type: —
Full Bathrooms: 4
Bathroom Amenities: Double Sink
Bathroom in Basement: 1
Rooms: —
Basement Description: Finished
Other Specifics
| 3 | |
| — | |
| Concrete | |
| — | |
| — | |
| 86.52 X 120 X 86.71 X 120 | |
| — | |
| — | |
| — | |
| — | |
| Not in DB | |
| — | |
| — | |
| — | |
| — |
Tax History
| Year | Property Taxes |
|---|---|
| 2023 | $1,480 |
Contact Agent
Nearby Similar Homes
Nearby Sold Comparables
Contact Agent
Listing Provided By
BHHS Central Illinois, REALTORS

