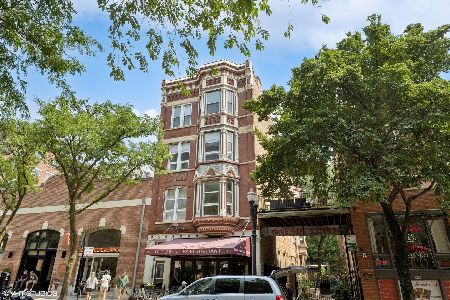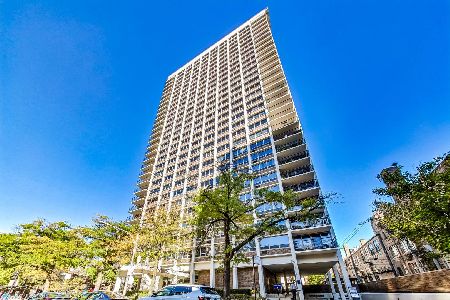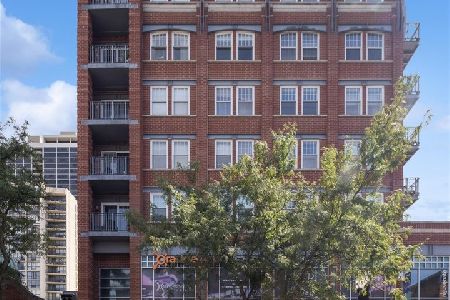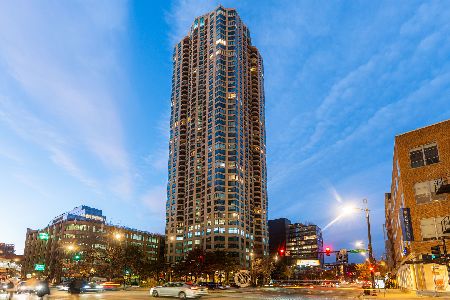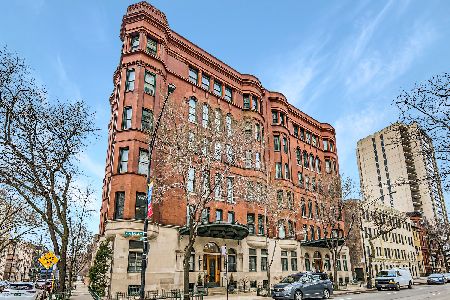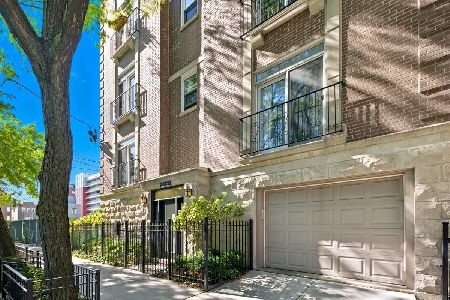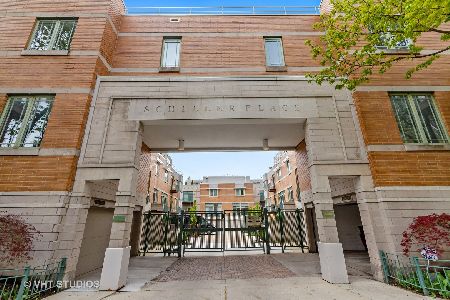1401 Wieland Street, Near North Side, Chicago, Illinois 60610
$780,000
|
Sold
|
|
| Status: | Closed |
| Sqft: | 0 |
| Cost/Sqft: | — |
| Beds: | 3 |
| Baths: | 3 |
| Year Built: | 1995 |
| Property Taxes: | $16,620 |
| Days On Market: | 2404 |
| Lot Size: | 0,00 |
Description
Old Town Gem!This immaculate Schiller Place townhome is located in the heart of Old Town and tucked away in a quiet gated community just off Wells St. 1st floor has large 3rd bedrm and full bath which is perfect for guests or in laws with a beautiful attached patio that can be accessed off of Wieland St. Main flr has 10 ft ceilings with a beautiful and large living/dining area with a large balcony overlooking the courtyard - great for grilling and a kitchen with brand new quartz counters and carera marble backsplash, all stainless appliances, beautiful breakfast bar/island and an attached family room with gas fireplace. Upstairs has 2 additional bedrms (balcony off master) and 2 full baths and laundry. Outdoor space on every level and attached garage and parking pad. Freshly painted, refinished hardwood floors and new carpeting upstairs! Closets customized with elfa, crown molding thruout, skylight on top floor gives amazing light!Guest prkg in courtyard, low HOAs- brand new roof!
Property Specifics
| Condos/Townhomes | |
| 3 | |
| — | |
| 1995 | |
| None | |
| — | |
| No | |
| — |
| Cook | |
| Schiller Place | |
| 362 / Monthly | |
| Insurance,Security,Exterior Maintenance,Lawn Care,Scavenger,Snow Removal | |
| Lake Michigan | |
| Public Sewer | |
| 10378771 | |
| 17042031280000 |
Nearby Schools
| NAME: | DISTRICT: | DISTANCE: | |
|---|---|---|---|
|
High School
Lincoln Park High School |
299 | Not in DB | |
Property History
| DATE: | EVENT: | PRICE: | SOURCE: |
|---|---|---|---|
| 6 Sep, 2013 | Sold | $760,000 | MRED MLS |
| 10 Jun, 2013 | Under contract | $775,000 | MRED MLS |
| 1 Jun, 2013 | Listed for sale | $775,000 | MRED MLS |
| 12 Jul, 2019 | Sold | $780,000 | MRED MLS |
| 10 Jun, 2019 | Under contract | $800,000 | MRED MLS |
| 14 May, 2019 | Listed for sale | $800,000 | MRED MLS |
Room Specifics
Total Bedrooms: 3
Bedrooms Above Ground: 3
Bedrooms Below Ground: 0
Dimensions: —
Floor Type: Carpet
Dimensions: —
Floor Type: Hardwood
Full Bathrooms: 3
Bathroom Amenities: Whirlpool,Separate Shower,Double Sink
Bathroom in Basement: 0
Rooms: Balcony/Porch/Lanai,Other Room,Balcony/Porch/Lanai
Basement Description: None
Other Specifics
| 1 | |
| — | |
| Concrete | |
| Balcony, Deck, Patio, Storms/Screens | |
| — | |
| COMMON | |
| — | |
| Full | |
| Skylight(s), Hardwood Floors, First Floor Bedroom, Laundry Hook-Up in Unit | |
| Range, Microwave, Dishwasher, Refrigerator, Washer, Dryer, Disposal, Stainless Steel Appliance(s) | |
| Not in DB | |
| — | |
| — | |
| — | |
| Gas Log |
Tax History
| Year | Property Taxes |
|---|---|
| 2013 | $12,272 |
| 2019 | $16,620 |
Contact Agent
Nearby Similar Homes
Nearby Sold Comparables
Contact Agent
Listing Provided By
@properties

