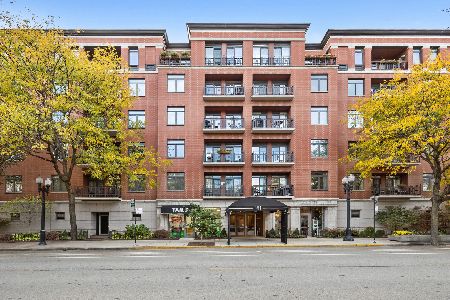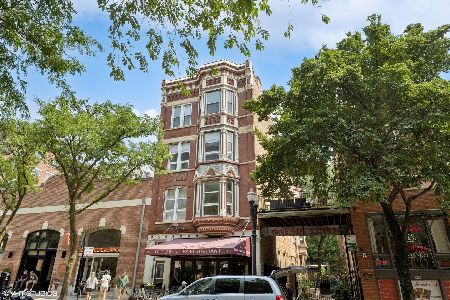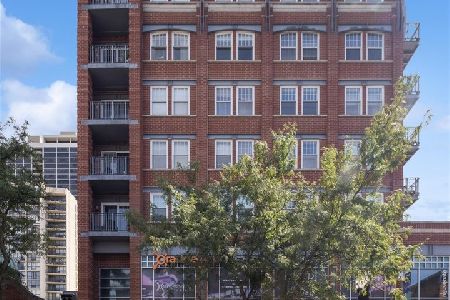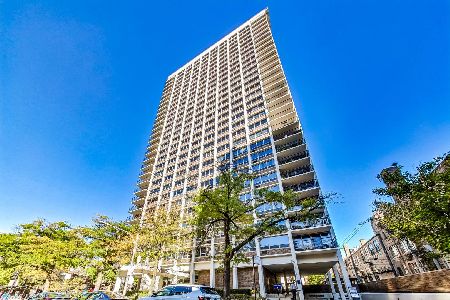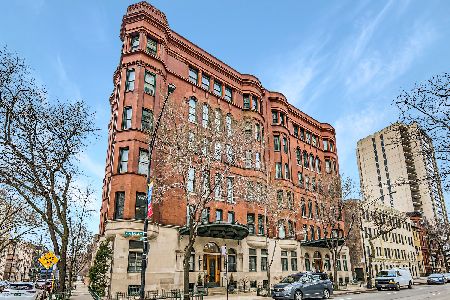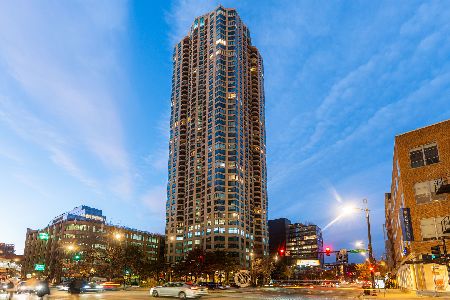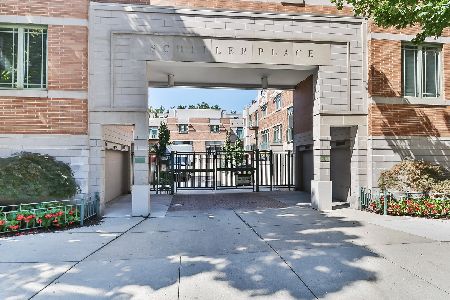1401 Wieland Street, Near North Side, Chicago, Illinois 60610
$960,000
|
Sold
|
|
| Status: | Closed |
| Sqft: | 2,400 |
| Cost/Sqft: | $410 |
| Beds: | 3 |
| Baths: | 3 |
| Year Built: | 1995 |
| Property Taxes: | $16,539 |
| Days On Market: | 1572 |
| Lot Size: | 0,00 |
Description
This Rare, RENOVATED, Beautifully Appointed, 3 bedroom/ 3 bath townhome is situated within a gated community and delivers FOUR PRIVATE OUTDOOR SPACES, GARAGE PARKING, Architectural Detail, & Quality Craftsmanship throughout, all tucked in blocks from the best of the beloved Old Town neighborhood & Chicago's Lakefront. Spread out on four floors in this fully updated home that receives lots of NATURAL LIGHT from its corner vantage point and offers versatile living space. The light-filled, second level boasts the recently renovated, gourmet kitchen delivering a butler's pantry, custom cabinetry with dovetail and soft close, a large island with pristine breakfast bar, custom double sink, tiled backsplash, granite countertops and high-end stainless steel appliances (Viking Range/Oven/Microwave, Bosch dishwasher, Fisher & Paykel refrigerator with water filter, all installed 2016), with a bonus eat-in or living area boasting a tiled gas fireplace with mantle, and large windows featuring a Juliet balcony letting in ample natural light. The first floor provides a private entry with a hallway leading to the spare bedroom with adjacent bath boasting a walk-in shower with Carrera marble tile & a frameless glass door. The bedroom boasts three closets, a ceiling fan, & floor to ceiling windows flowing out to the private fenced in brick paver patio, perfect for morning coffee. The second floor provides an open living & dining area with custom wainscoting & hardwood floors flowing seamlessly to the deck, perfect for barbecuing & container gardening. The third floor boasts the primary en-suite retreat, including a large bedroom providing 2 walk-in closets, and floor-to-ceiling windows flowing out to a PRIVATE BALCONY, perfect for morning coffee or an evening nightcap, with the luxurious & spa-like en-suite bathroom boasting updated cabinetry, double marble sink and large mirror, custom lighting & fixtures and high-end Carrera marble surrounding the deep, soaking tub and the separate walk-in shower with frameless glass door. The other bedroom on this level has two built-in closets, a large window & is serviced by an adjacent bathroom boasting a spotless tub/shower combination flanked by Carrera marble, & marble sink with ample storage space. The convenient laundry closet with full-size side by side LG washer/dryer & organized shelving above rounds out this floor. The fourth floor offers an open den, perfect for a home office or sitting area, leading out to the generous PRIVATE ROOFDECK offering ample room for outdoor entertaining & warm-weather living. Set up a projector to watch TV/Movies in the summer on a wall and watch the Air & Water Show from this vantage point. Owners remodeled all bathrooms in 2016, installed hardwood flooring throughout, added wainscoting & trim in the living areas, new wood doors. New light fixtures & ceiling lights on 2nd floor, as well as 3rd floor hallway and stairwells. New windows/sliding doors on the fourth floor and 3rd floor-east side. New water heater & furnace in late 2018. New AC in June 2021. New backyard partitions in 2021. New roof for entire complex and Trex deck/partitions installed in 2016. 2-VEHICLE PARKING INCLUDED: One ATTACHED GARAGE space plus 1 driveway space. Additional 7 guest spots and parking with a sticker on Wieland make having guests over hassle free. GREAT LOCATION: Proximity to Kennedy Expressway Highway 90/94 via LaSalle Drive, close to Lake Shore Drive, Blocks from the Sedgwick Brown and Purple lines El Train station and CTA Buses. ACCESS TO GREEN AND NATURAL SPACES: Lincoln Park with its expansive open space, zoo, Lake Michigan & its beaches & lake front running & biking trail. Enjoy fitness studios, shopping, playgrounds, Green City Farmers' Market, Plum Market, & museums. NEIGHBORHOOD FAVORITES: Small Cheval, Orso's, Broken English Taco Pub, 80 Proof, Topo Gigio, Woodie's Flat, Utopian Tailgate, The VIG, Burton Place, Uproar, Declan's Irish Pub. Pet Friendly. Must See.
Property Specifics
| Condos/Townhomes | |
| 4 | |
| — | |
| 1995 | |
| None | |
| — | |
| No | |
| — |
| Cook | |
| Schiller Place | |
| 367 / Monthly | |
| Insurance,Exterior Maintenance,Scavenger,Snow Removal | |
| Lake Michigan,Public | |
| Public Sewer | |
| 11197877 | |
| 17042031320000 |
Nearby Schools
| NAME: | DISTRICT: | DISTANCE: | |
|---|---|---|---|
|
Grade School
Manierre Elementary School |
299 | — | |
|
Middle School
Manierre Elementary School |
299 | Not in DB | |
|
High School
Lincoln Park High School |
299 | Not in DB | |
|
Alternate Elementary School
Skinner Elementary School |
— | Not in DB | |
|
Alternate Junior High School
Skinner Elementary School |
— | Not in DB | |
Property History
| DATE: | EVENT: | PRICE: | SOURCE: |
|---|---|---|---|
| 31 Jul, 2008 | Sold | $760,000 | MRED MLS |
| 13 May, 2008 | Under contract | $799,000 | MRED MLS |
| 15 Apr, 2008 | Listed for sale | $799,000 | MRED MLS |
| 16 Nov, 2015 | Sold | $855,000 | MRED MLS |
| 28 Sep, 2015 | Under contract | $889,000 | MRED MLS |
| 24 Sep, 2015 | Listed for sale | $889,000 | MRED MLS |
| 7 Jul, 2020 | Under contract | $0 | MRED MLS |
| 29 Jun, 2020 | Listed for sale | $0 | MRED MLS |
| 28 Sep, 2021 | Sold | $960,000 | MRED MLS |
| 31 Aug, 2021 | Under contract | $985,000 | MRED MLS |
| 23 Aug, 2021 | Listed for sale | $985,000 | MRED MLS |
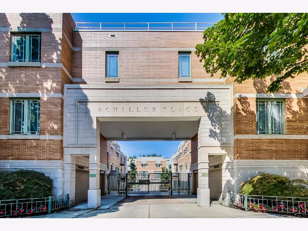
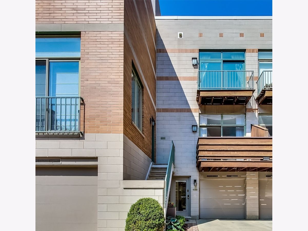
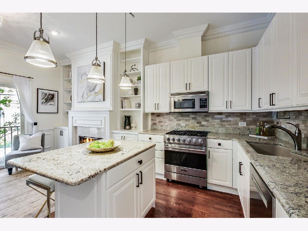
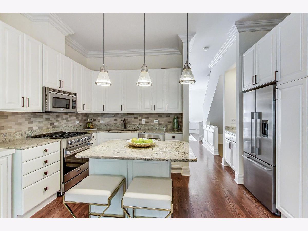
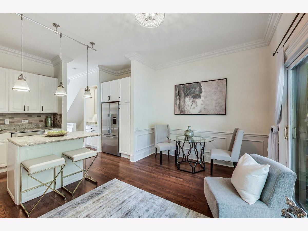
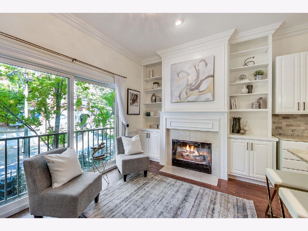
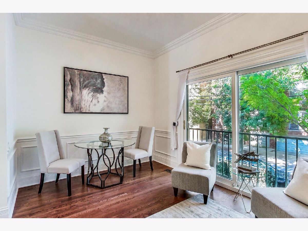
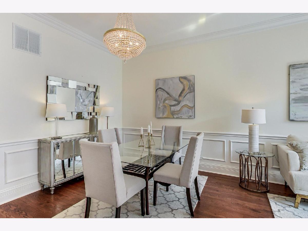
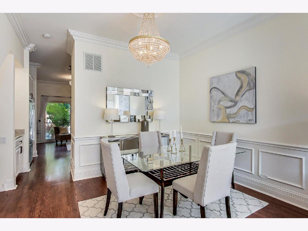
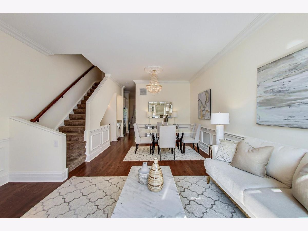
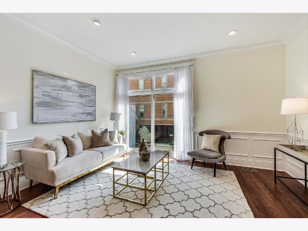
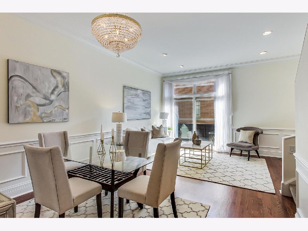
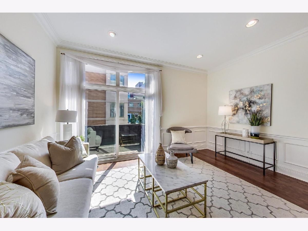
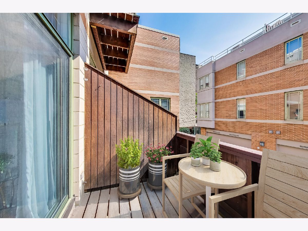
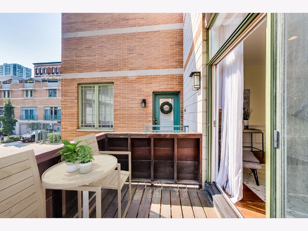
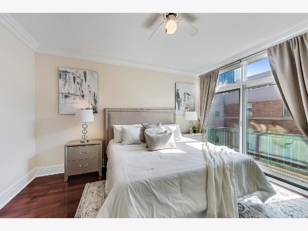
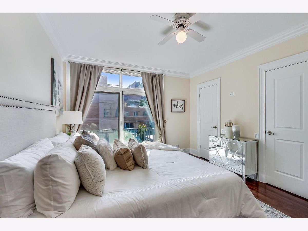
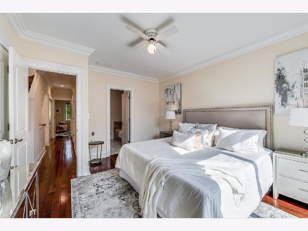
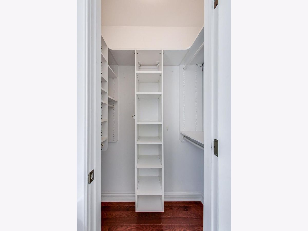
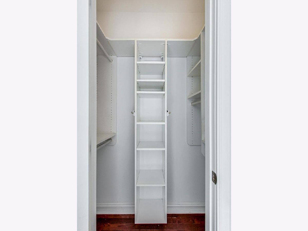
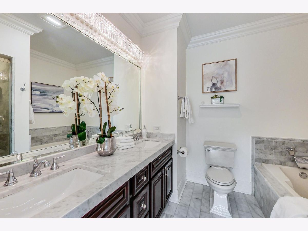
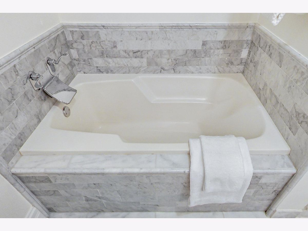
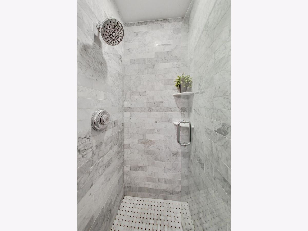
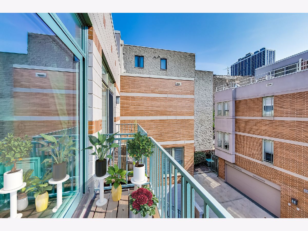
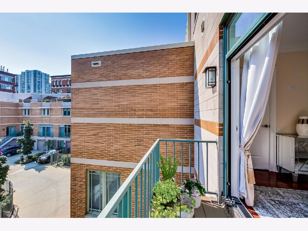
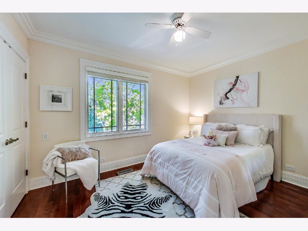
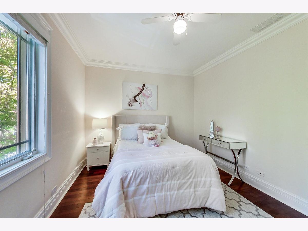
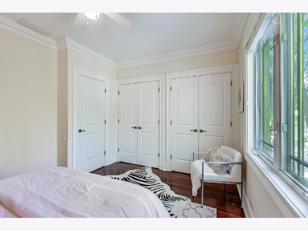
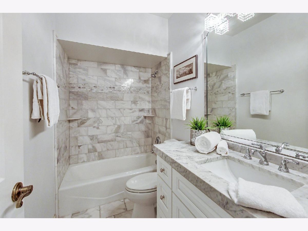
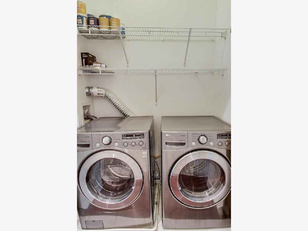
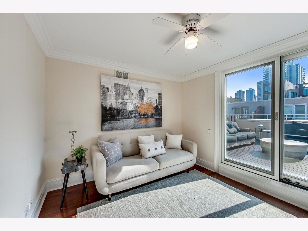
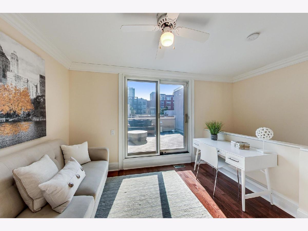
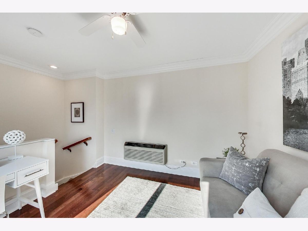
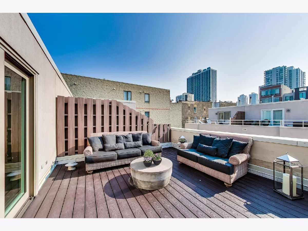
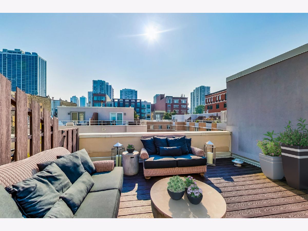
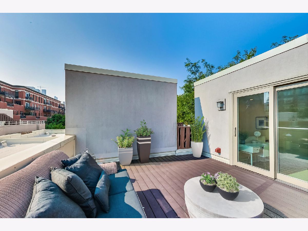
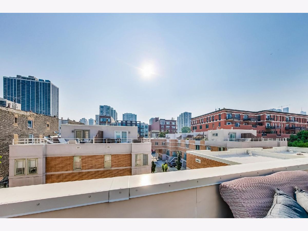
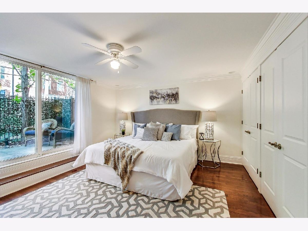
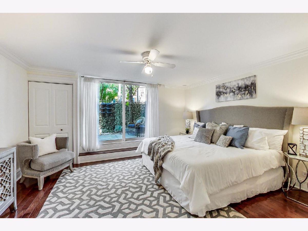
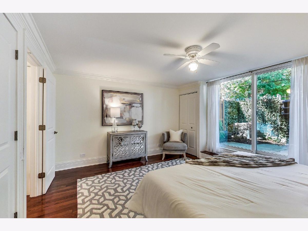
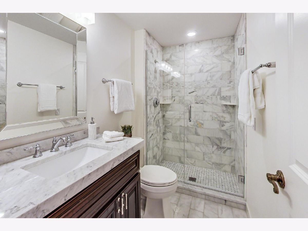
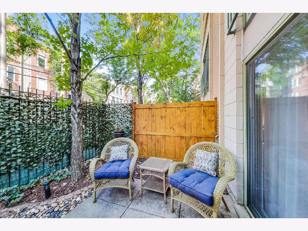
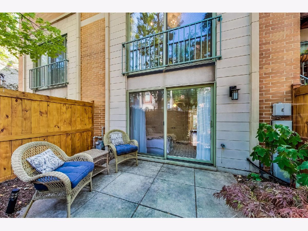
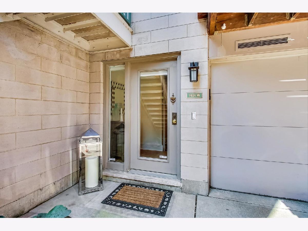
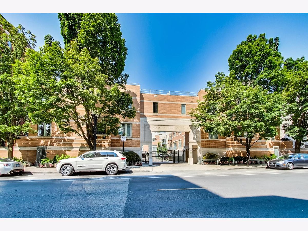
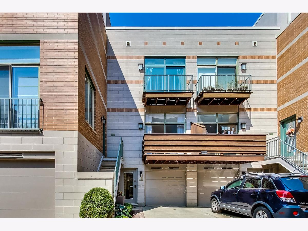
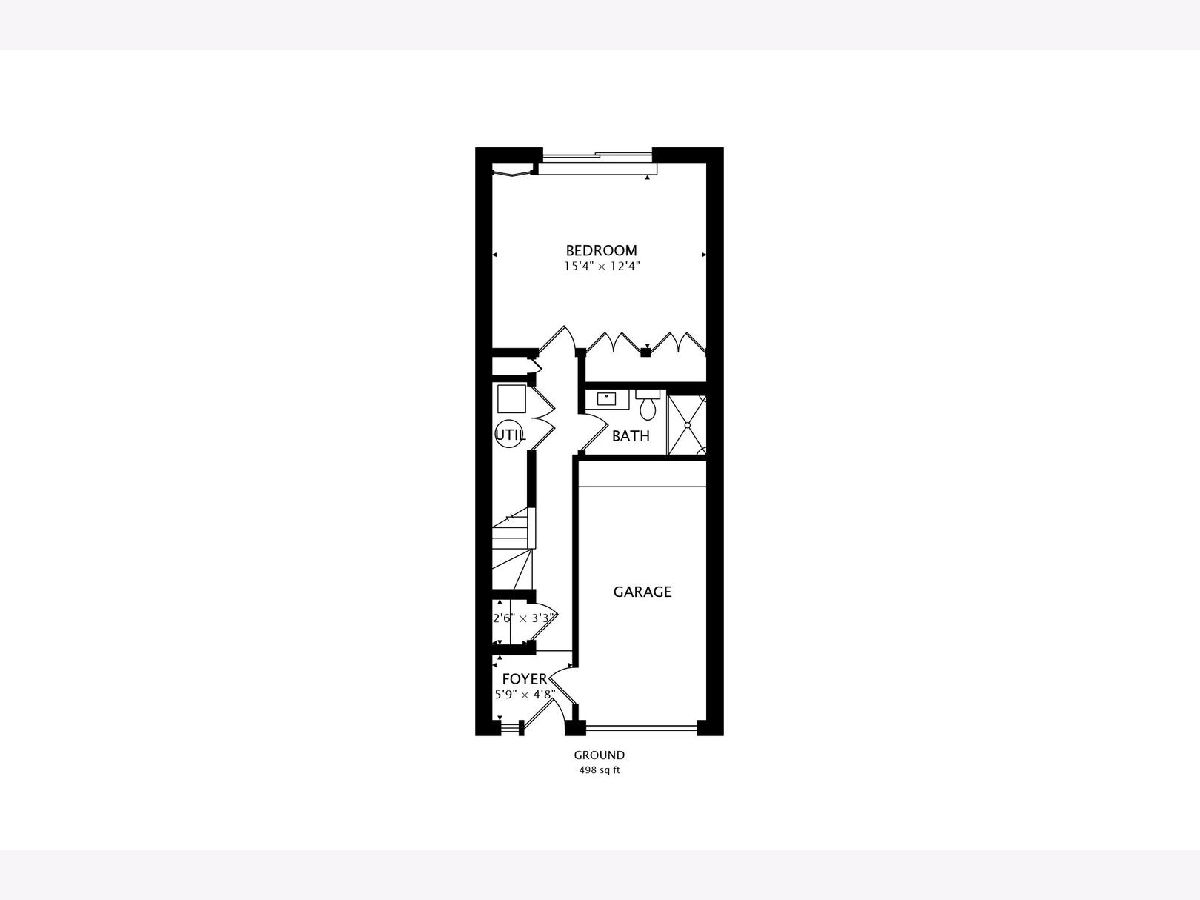
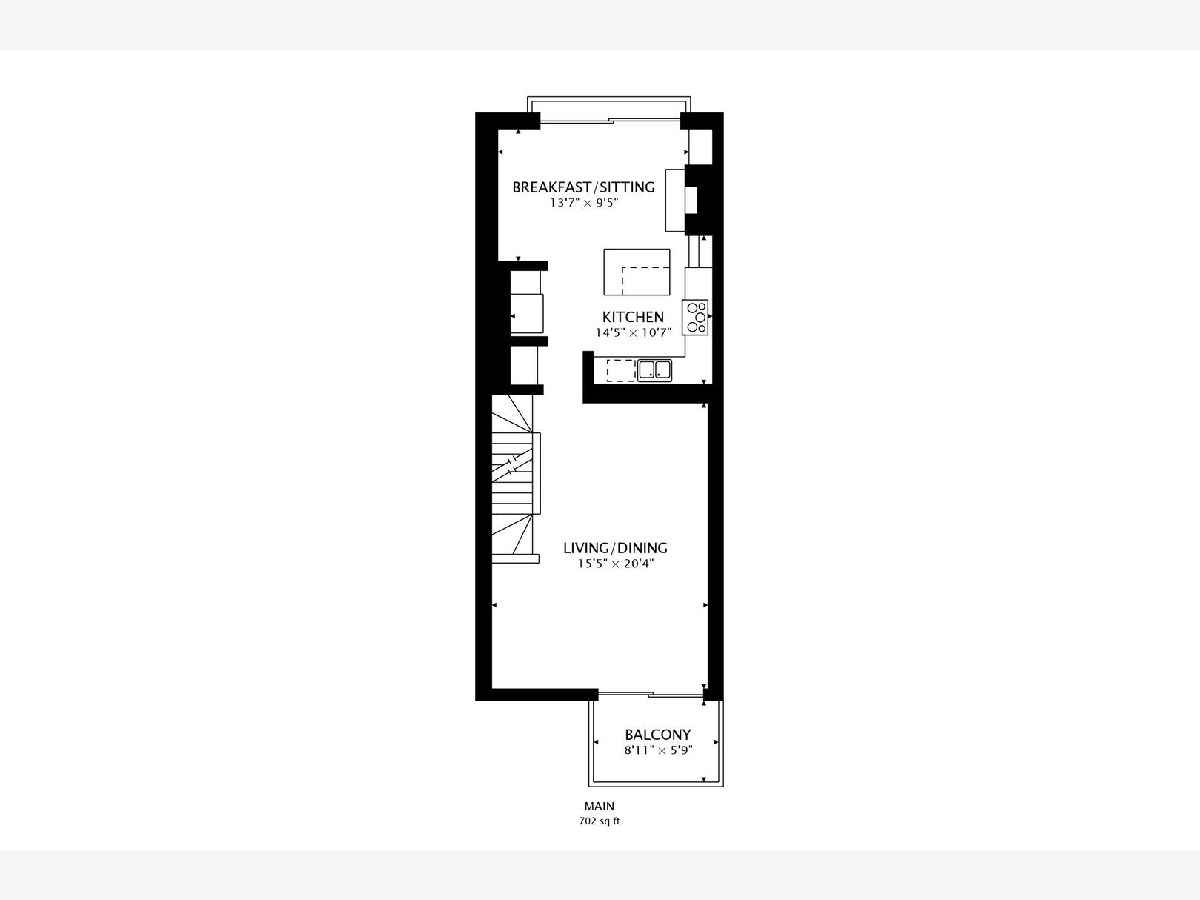
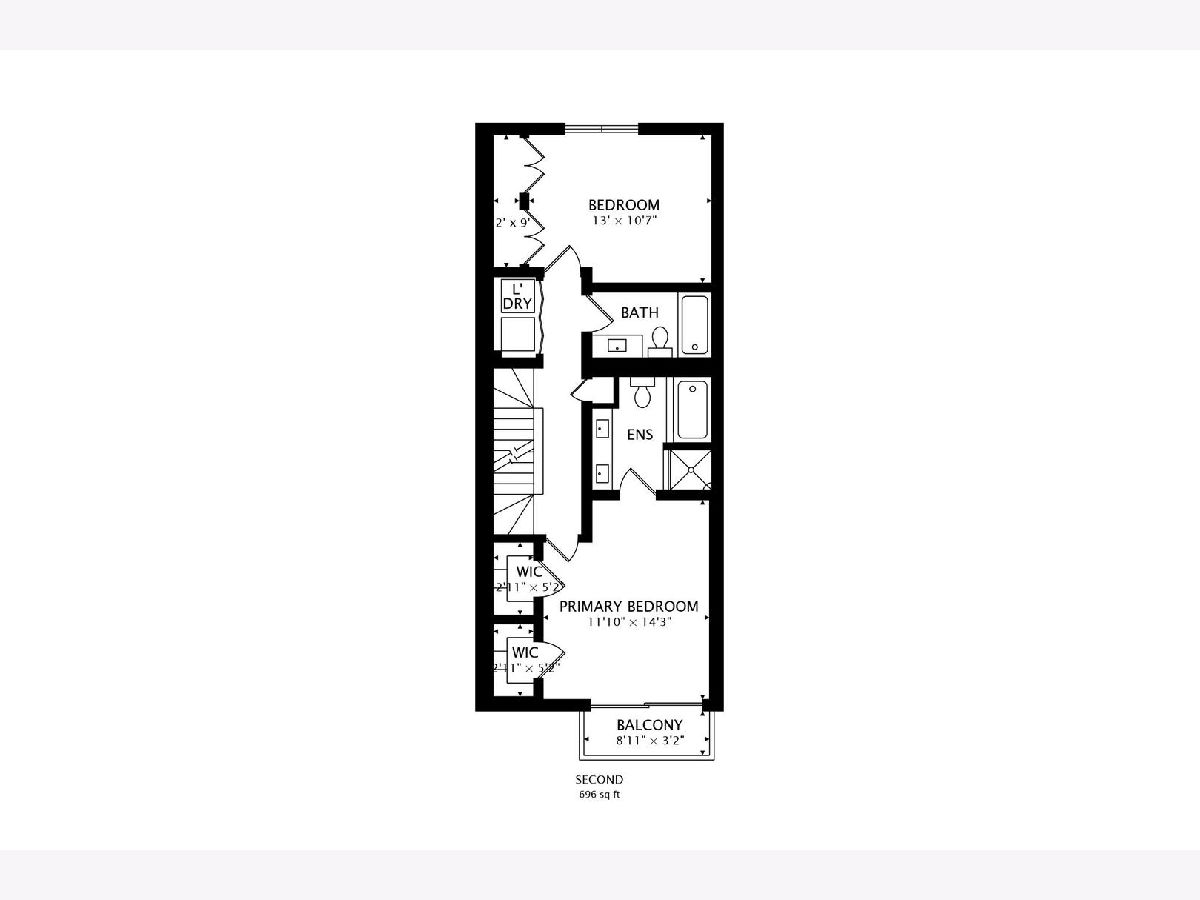
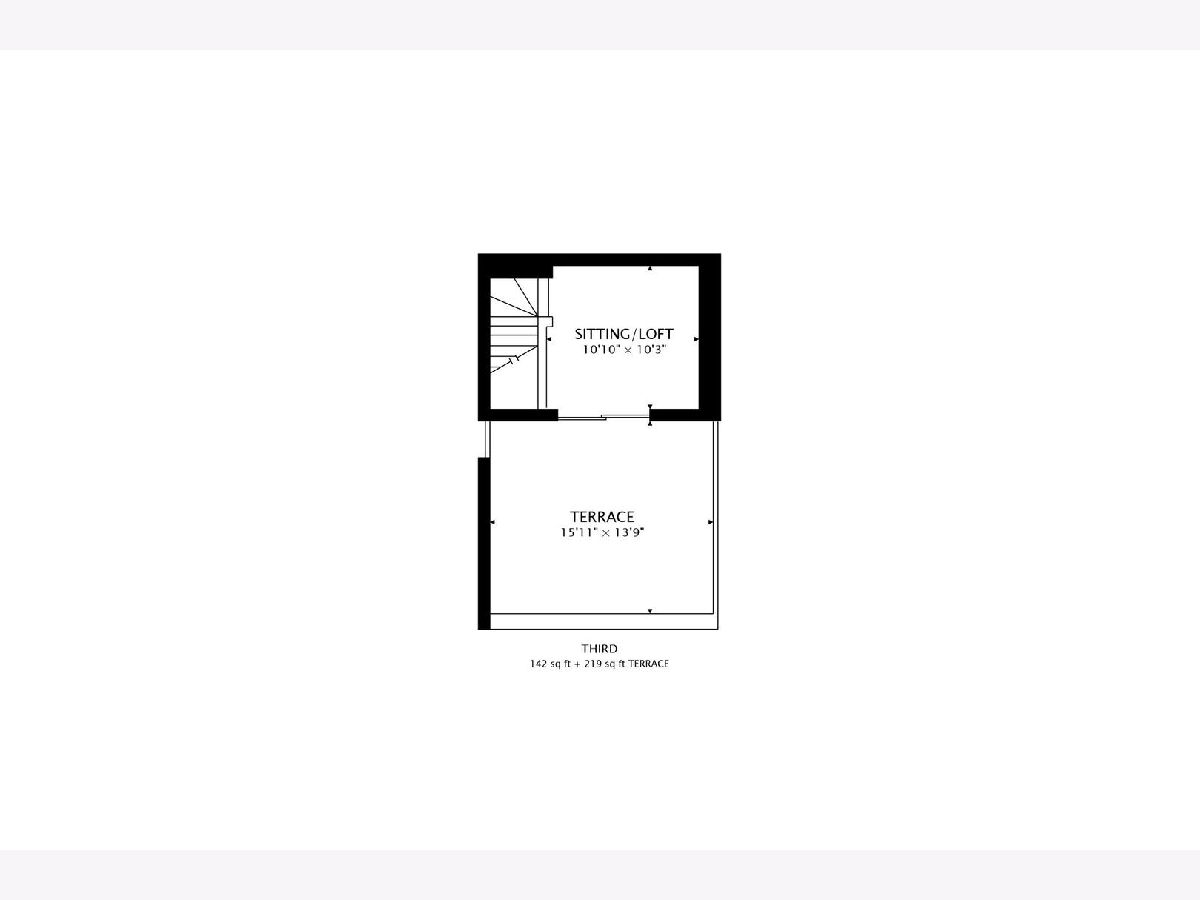
Room Specifics
Total Bedrooms: 3
Bedrooms Above Ground: 3
Bedrooms Below Ground: 0
Dimensions: —
Floor Type: Hardwood
Dimensions: —
Floor Type: Hardwood
Full Bathrooms: 3
Bathroom Amenities: Separate Shower,Double Sink,Soaking Tub
Bathroom in Basement: 0
Rooms: Den,Deck,Balcony/Porch/Lanai,Foyer
Basement Description: None
Other Specifics
| 1 | |
| — | |
| Concrete | |
| Balcony, Deck, Patio, Roof Deck, Brick Paver Patio | |
| Fenced Yard | |
| 0 | |
| — | |
| Full | |
| Hardwood Floors, First Floor Bedroom, Laundry Hook-Up in Unit, Built-in Features, Walk-In Closet(s), Special Millwork, Granite Counters, Separate Dining Room | |
| Range, Microwave, Dishwasher, Refrigerator, High End Refrigerator, Washer, Dryer, Disposal, Stainless Steel Appliance(s), Gas Cooktop, Gas Oven | |
| Not in DB | |
| — | |
| — | |
| High Speed Conn., Intercom | |
| Gas Starter |
Tax History
| Year | Property Taxes |
|---|---|
| 2008 | $9,367 |
| 2015 | $12,886 |
| 2021 | $16,539 |
Contact Agent
Nearby Similar Homes
Nearby Sold Comparables
Contact Agent
Listing Provided By
@properties

