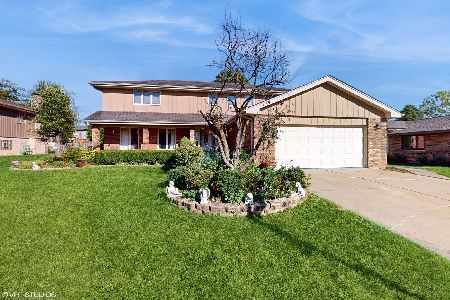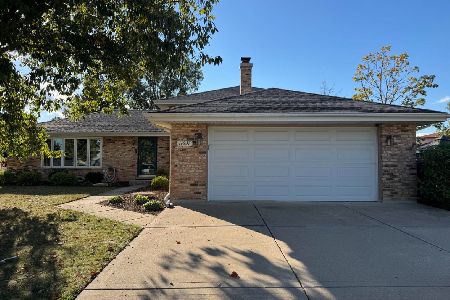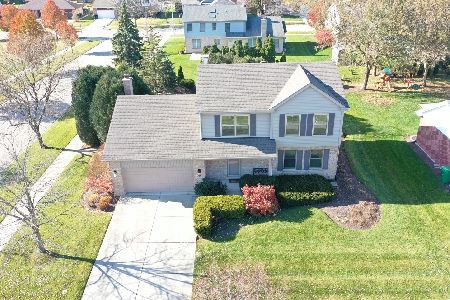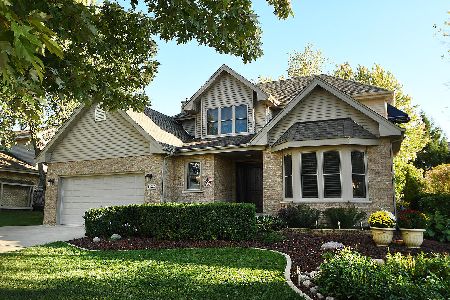14010 Stockton Lane, Orland Park, Illinois 60467
$370,000
|
Sold
|
|
| Status: | Closed |
| Sqft: | 2,207 |
| Cost/Sqft: | $172 |
| Beds: | 4 |
| Baths: | 3 |
| Year Built: | 1996 |
| Property Taxes: | $7,995 |
| Days On Market: | 1903 |
| Lot Size: | 0,21 |
Description
Welcome Home to this meticulously maintained 4 bed, 2.5 bath home in highly desired Orland Park! These long time owners have put a lot of love into this home!**Check out the virtually staged photos to see how you can add a few touches to make this home yours!**The main level features hardwood floors throughout and has a nice open concept. The backyard has a beautiful deck and patio that is perfect for entertaining. Upstairs there are four bedrooms - the master bedroom features two closets - one is a huge walk-in closet! Full, unfinished basement that is ready for your finishing touches. This Home is move-in ready and updates include: Reverse osmosis system (2020), Garbage Disposal (2019), Hot Water Heater (2018), Sump Pump (2018), Furnace and Air Conditioner (2015), Countertops in Kitchen and all bathrooms (2014), Roof (2011), Front & back doors (2011), All windows replaced in 2010! Come see this Beauty today! ***AGENTS AND/OR PERSPECTIVE BUYERS EXPOSED TO COVID 19 OR WITH A COUGH OR FEVER ARE NOT TO ENTER THE HOME UNTIL THEY RECEIVE MEDICAL CLEARANCE***
Property Specifics
| Single Family | |
| — | |
| — | |
| 1996 | |
| Full | |
| — | |
| No | |
| 0.21 |
| Cook | |
| — | |
| — / Not Applicable | |
| None | |
| Lake Michigan | |
| Public Sewer | |
| 10923115 | |
| 27064130020000 |
Nearby Schools
| NAME: | DISTRICT: | DISTANCE: | |
|---|---|---|---|
|
Grade School
Orland Park Elementary School |
135 | — | |
|
Middle School
Orland Junior High School |
135 | Not in DB | |
|
High School
Carl Sandburg High School |
230 | Not in DB | |
Property History
| DATE: | EVENT: | PRICE: | SOURCE: |
|---|---|---|---|
| 15 Jan, 2021 | Sold | $370,000 | MRED MLS |
| 13 Nov, 2020 | Under contract | $379,900 | MRED MLS |
| 2 Nov, 2020 | Listed for sale | $379,900 | MRED MLS |
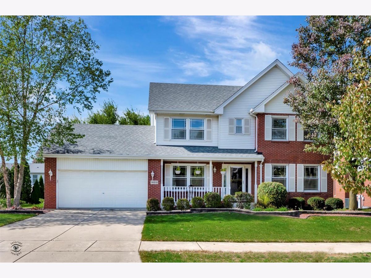
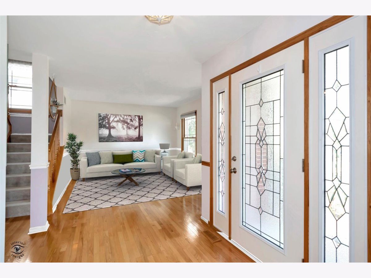
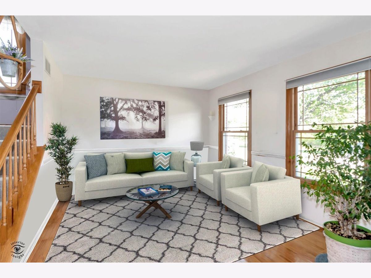
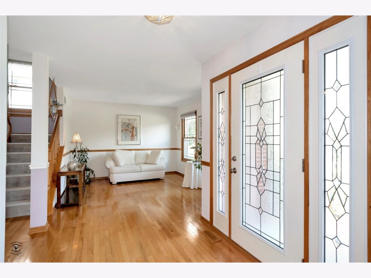
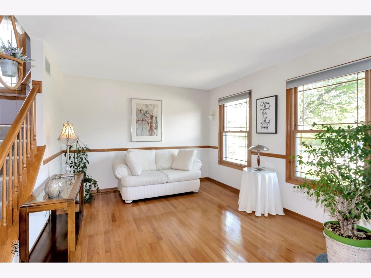
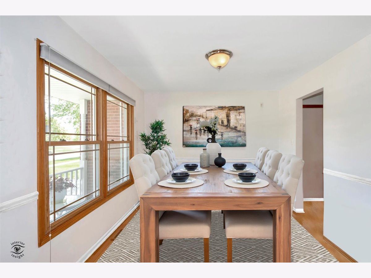
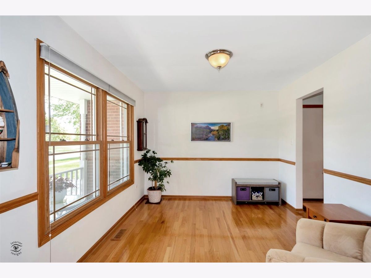
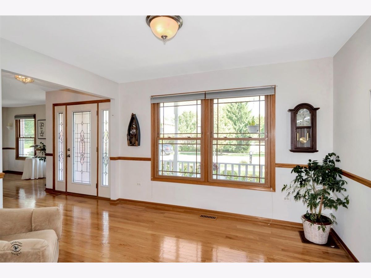
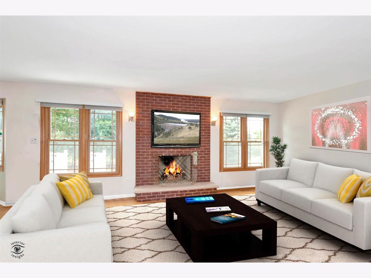
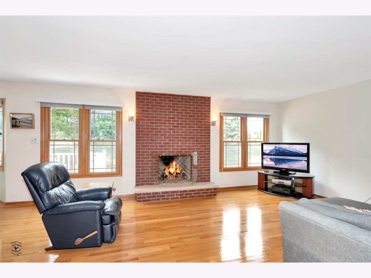
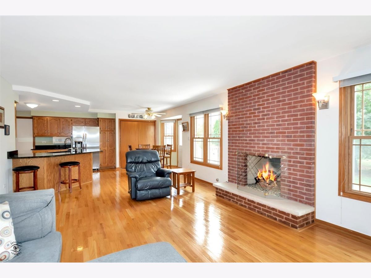
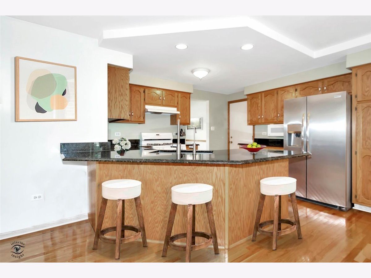
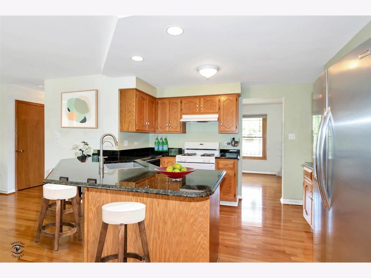
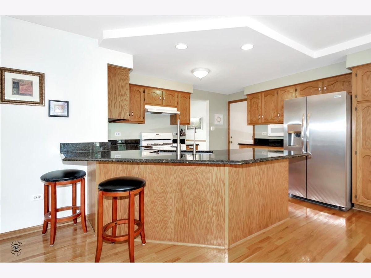
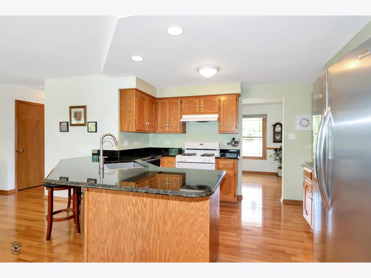
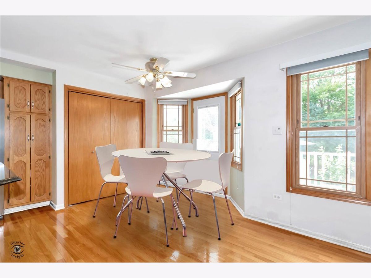
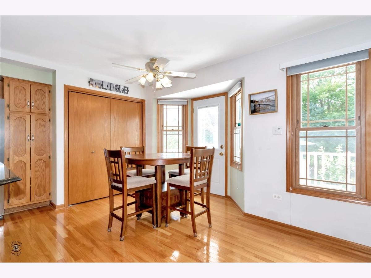
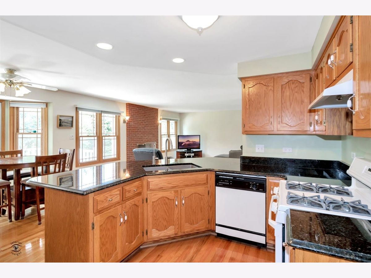
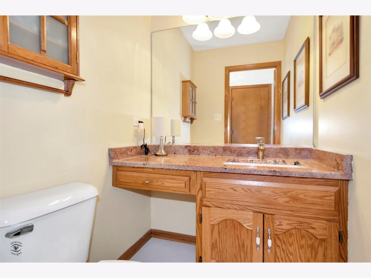
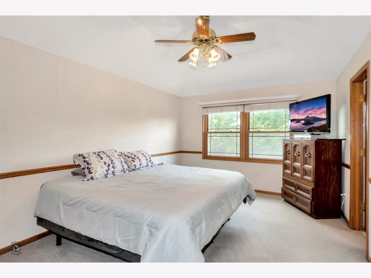
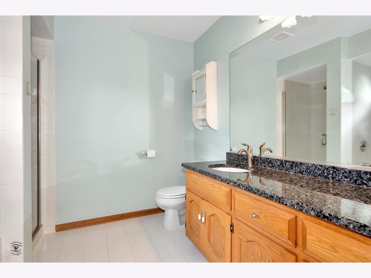
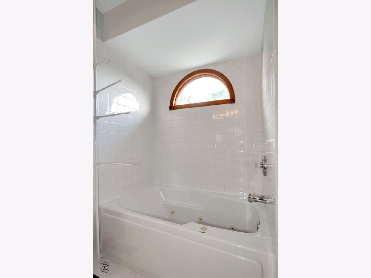
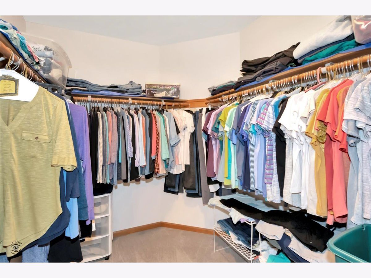
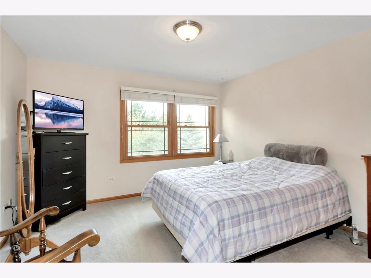
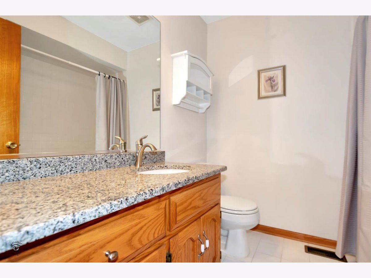
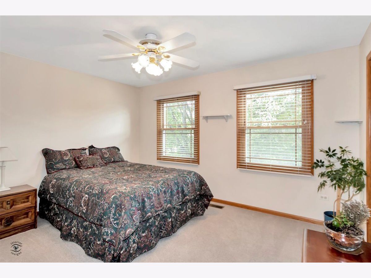
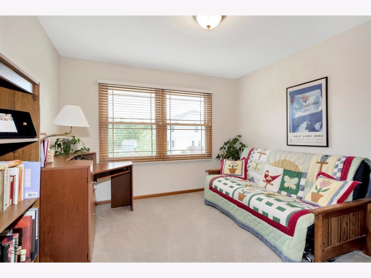
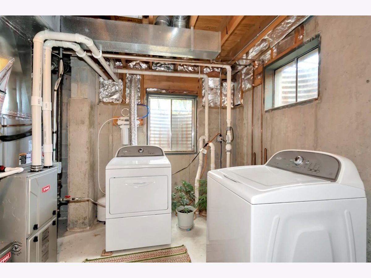
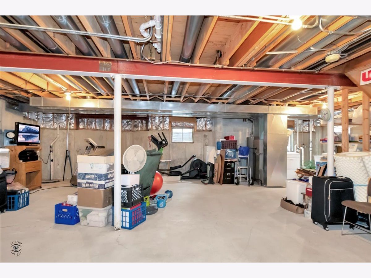
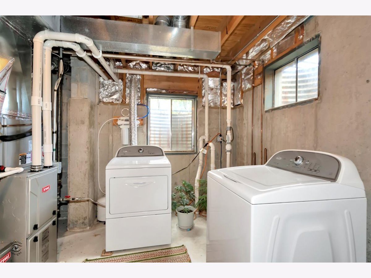
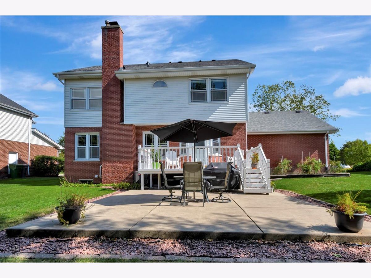
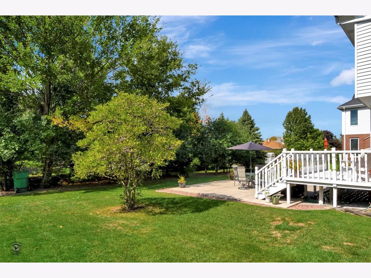
Room Specifics
Total Bedrooms: 4
Bedrooms Above Ground: 4
Bedrooms Below Ground: 0
Dimensions: —
Floor Type: Carpet
Dimensions: —
Floor Type: Carpet
Dimensions: —
Floor Type: Carpet
Full Bathrooms: 3
Bathroom Amenities: —
Bathroom in Basement: 0
Rooms: Walk In Closet
Basement Description: Unfinished
Other Specifics
| 2 | |
| Concrete Perimeter | |
| Concrete | |
| Deck, Patio, Porch, Storms/Screens | |
| — | |
| 124.4X75.1 | |
| — | |
| Full | |
| Hardwood Floors, Walk-In Closet(s), Some Carpeting, Separate Dining Room | |
| Range, Microwave, Dishwasher, Refrigerator, Washer, Dryer, Disposal | |
| Not in DB | |
| Park, Sidewalks, Street Lights | |
| — | |
| — | |
| — |
Tax History
| Year | Property Taxes |
|---|---|
| 2021 | $7,995 |
Contact Agent
Nearby Similar Homes
Nearby Sold Comparables
Contact Agent
Listing Provided By
Keller Williams Preferred Rlty


