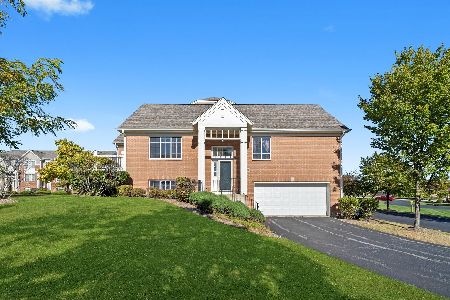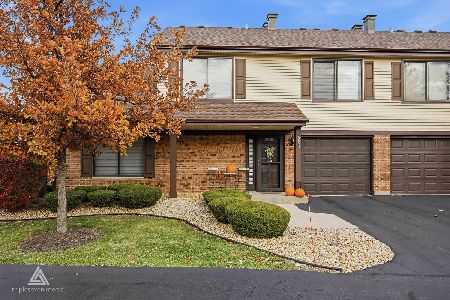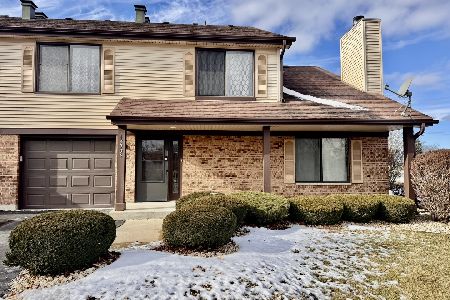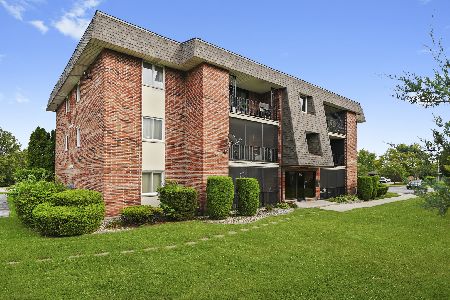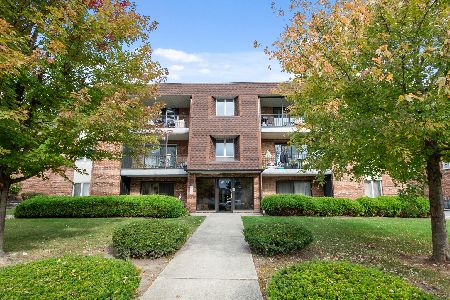14017 John Humphrey Drive, Orland Park, Illinois 60462
$212,500
|
Sold
|
|
| Status: | Closed |
| Sqft: | 2,000 |
| Cost/Sqft: | $117 |
| Beds: | 2 |
| Baths: | 3 |
| Year Built: | 2007 |
| Property Taxes: | $5,526 |
| Days On Market: | 4171 |
| Lot Size: | 0,00 |
Description
Meticulously maintained 3 story townhome style condo with hi-end features throughout. Offering 2000 sq. feet of living space on 3 floors. 2 bedroom suites. and 2 1/2 bths 9 foot ceilings. Chef friendly kit with custom Maple cabinetry w/pullouts, granite counter tops, hardwood flr, island & pass through to DR. Lg kit eating area sliding door to balcony. Close to shopping & train-Owner licensed Il Realtor not lister
Property Specifics
| Condos/Townhomes | |
| 3 | |
| — | |
| 2007 | |
| English | |
| MONTROSE | |
| No | |
| — |
| Cook | |
| Orland Park Crossing | |
| 147 / Monthly | |
| Insurance,Exterior Maintenance,Lawn Care,Snow Removal | |
| Lake Michigan | |
| Public Sewer | |
| 08673829 | |
| 27033000501051 |
Nearby Schools
| NAME: | DISTRICT: | DISTANCE: | |
|---|---|---|---|
|
High School
Carl Sandburg High School |
230 | Not in DB | |
Property History
| DATE: | EVENT: | PRICE: | SOURCE: |
|---|---|---|---|
| 11 Aug, 2014 | Sold | $212,500 | MRED MLS |
| 15 Jul, 2014 | Under contract | $234,900 | MRED MLS |
| 15 Jul, 2014 | Listed for sale | $234,900 | MRED MLS |
Room Specifics
Total Bedrooms: 2
Bedrooms Above Ground: 2
Bedrooms Below Ground: 0
Dimensions: —
Floor Type: Carpet
Full Bathrooms: 3
Bathroom Amenities: Separate Shower,Double Sink,Double Shower,Soaking Tub
Bathroom in Basement: 0
Rooms: No additional rooms
Basement Description: Finished,Exterior Access
Other Specifics
| 2 | |
| — | |
| Asphalt | |
| Balcony, Cable Access | |
| Common Grounds | |
| COMMON | |
| — | |
| Full | |
| — | |
| Range, Microwave, Dishwasher, Washer, Dryer | |
| Not in DB | |
| — | |
| — | |
| — | |
| — |
Tax History
| Year | Property Taxes |
|---|---|
| 2014 | $5,526 |
Contact Agent
Nearby Similar Homes
Nearby Sold Comparables
Contact Agent
Listing Provided By
Coldwell Banker Residential

