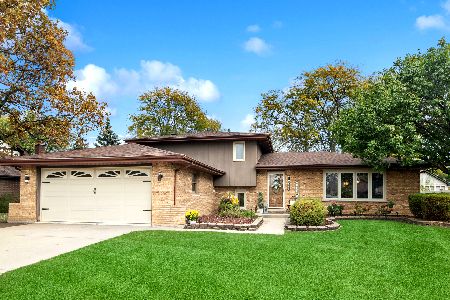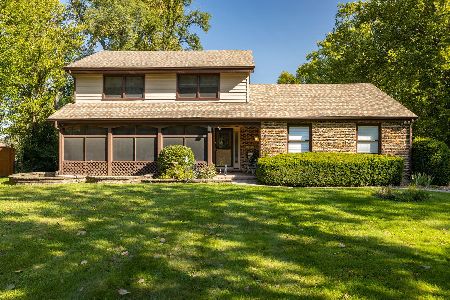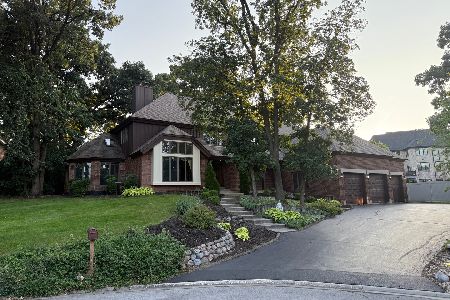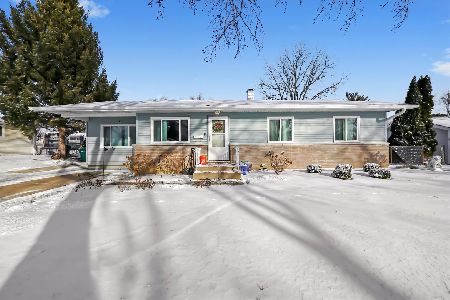14018 Catherine Drive, Orland Park, Illinois 60462
$280,000
|
Sold
|
|
| Status: | Closed |
| Sqft: | 1,895 |
| Cost/Sqft: | $158 |
| Beds: | 3 |
| Baths: | 3 |
| Year Built: | 1982 |
| Property Taxes: | $5,530 |
| Days On Market: | 3457 |
| Lot Size: | 0,23 |
Description
Beautiful 3 Bedroom 2.5 Bath Step Ranch in ideal Orland Park location with Carl Sandburg Schools! Walk to the train, coffee shop, upscale shops and more. This pristine home offers some surprising features such as a Custom Master Walk-in Closet you won't find in any other home. Techie's will love the Nest thermostat and app to operate garage door. Beautiful kitchen with granite and stainless steel flows seamlessly into the family room with masonry fireplace and light-filled bay showing off a 2-tiered deck, gazebo and professionally landscaped yard. PLUS $43,000 in UPDATES added in the past year! RECENT UPDATES include NEW exterior siding, garage door, landscape, HVAC, carpet, plus 19 NEW windows with transferable warranty. Upstairs you'll find two sets of French doors, solid 6-Panel doors thru-out and an extra Pantry for the Kitchen. Finished basement boasts another spacious family room, huge laundry rm and plenty of storage in the extended crawl. This updated home is ready for you!
Property Specifics
| Single Family | |
| — | |
| Step Ranch | |
| 1982 | |
| Partial | |
| — | |
| No | |
| 0.23 |
| Cook | |
| Heritage Estates | |
| 0 / Not Applicable | |
| None | |
| Lake Michigan | |
| Public Sewer | |
| 09308035 | |
| 27033100110000 |
Nearby Schools
| NAME: | DISTRICT: | DISTANCE: | |
|---|---|---|---|
|
Grade School
High Point Elementary School |
135 | — | |
|
Middle School
Orland Junior High School |
135 | Not in DB | |
|
High School
Carl Sandburg High School |
230 | Not in DB | |
Property History
| DATE: | EVENT: | PRICE: | SOURCE: |
|---|---|---|---|
| 31 Jan, 2017 | Sold | $280,000 | MRED MLS |
| 20 Dec, 2016 | Under contract | $299,990 | MRED MLS |
| — | Last price change | $307,000 | MRED MLS |
| 5 Aug, 2016 | Listed for sale | $319,000 | MRED MLS |
Room Specifics
Total Bedrooms: 3
Bedrooms Above Ground: 3
Bedrooms Below Ground: 0
Dimensions: —
Floor Type: Wood Laminate
Dimensions: —
Floor Type: Wood Laminate
Full Bathrooms: 3
Bathroom Amenities: —
Bathroom in Basement: 0
Rooms: Deck,Recreation Room,Walk In Closet
Basement Description: Finished,Crawl
Other Specifics
| 2 | |
| Concrete Perimeter | |
| Concrete | |
| Deck, Porch, Gazebo | |
| Irregular Lot,Landscaped | |
| 9,828 | |
| — | |
| Full | |
| Skylight(s), Wood Laminate Floors, Solar Tubes/Light Tubes | |
| Range, Microwave, Dishwasher, Refrigerator | |
| Not in DB | |
| Sidewalks, Street Lights, Street Paved | |
| — | |
| — | |
| Wood Burning |
Tax History
| Year | Property Taxes |
|---|---|
| 2017 | $5,530 |
Contact Agent
Nearby Similar Homes
Nearby Sold Comparables
Contact Agent
Listing Provided By
Baird & Warner







